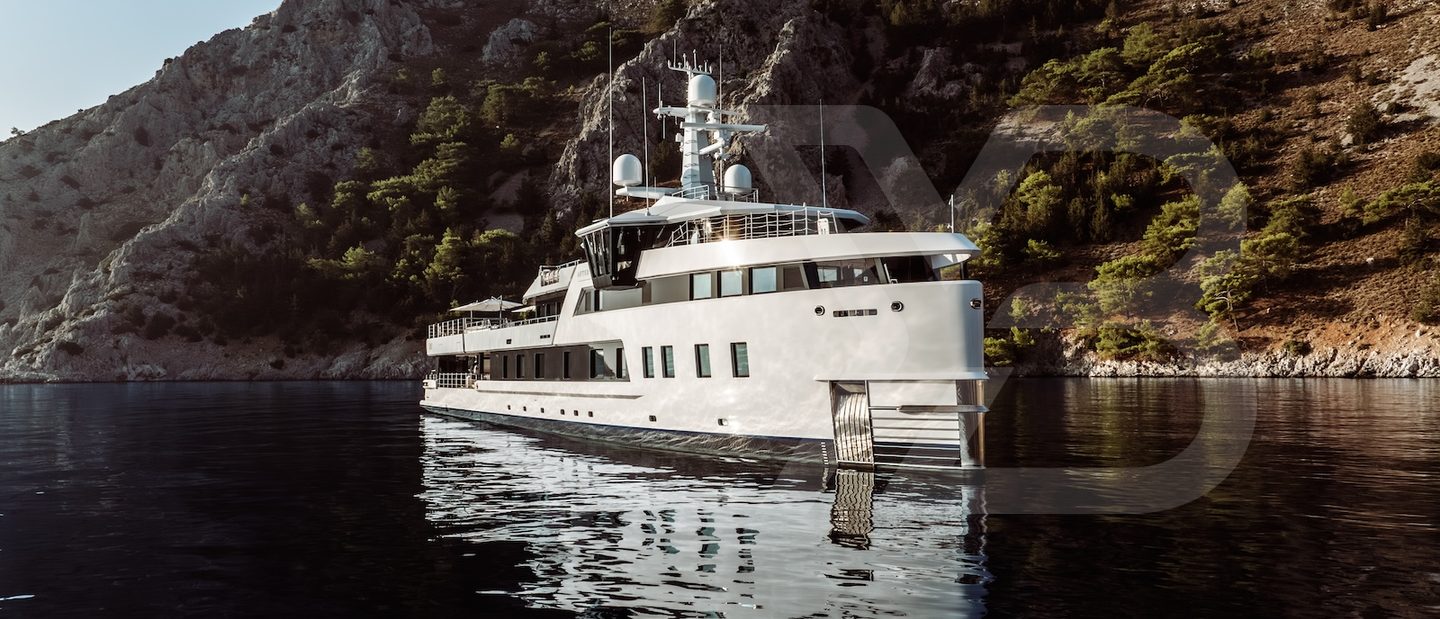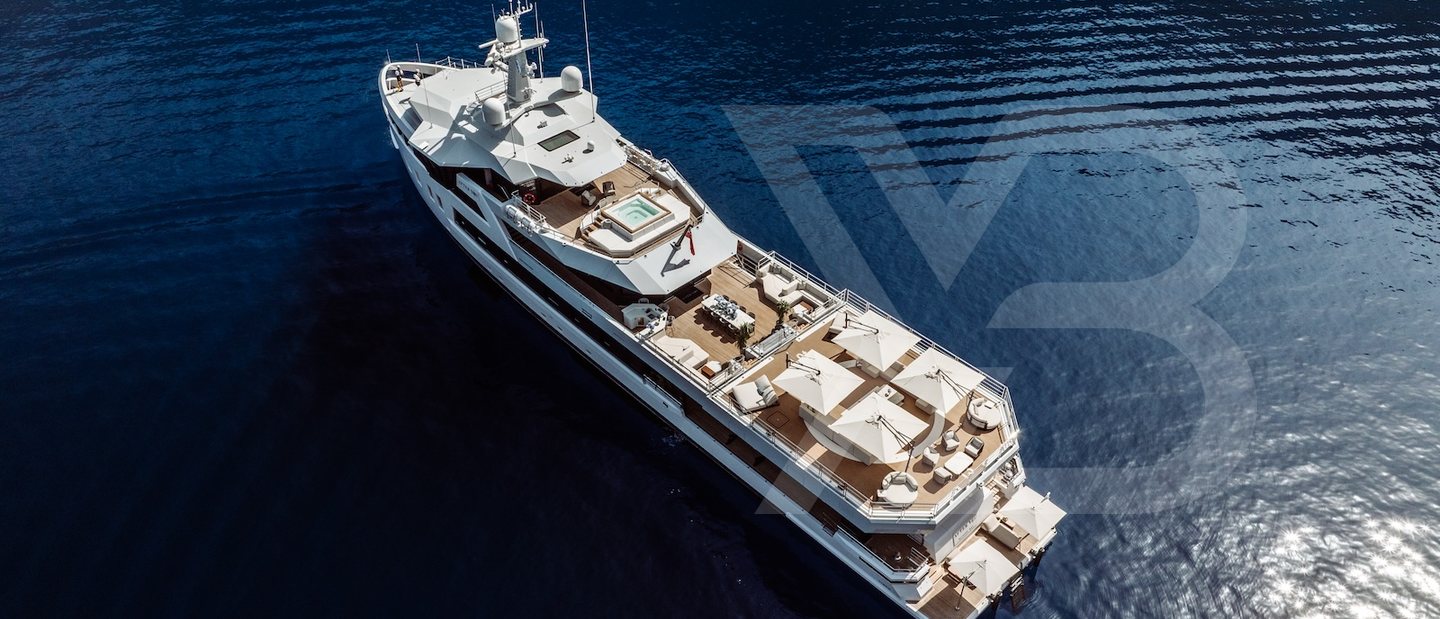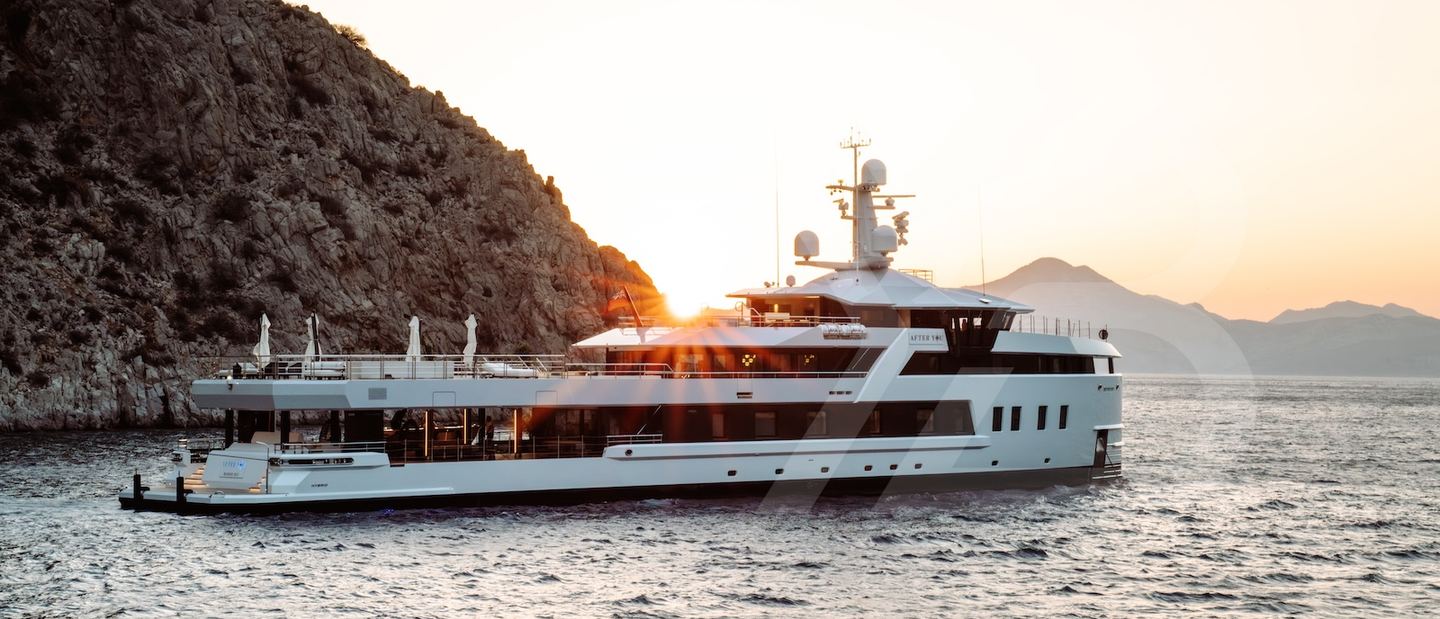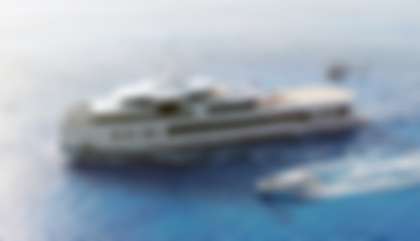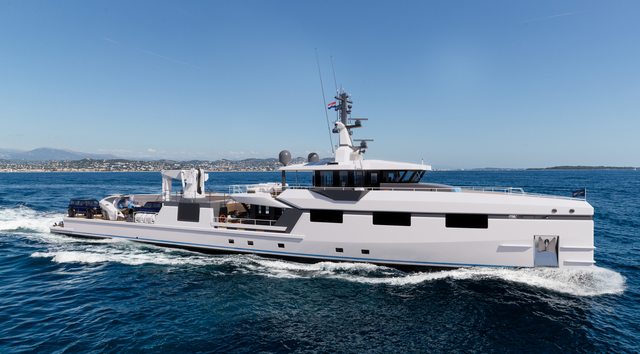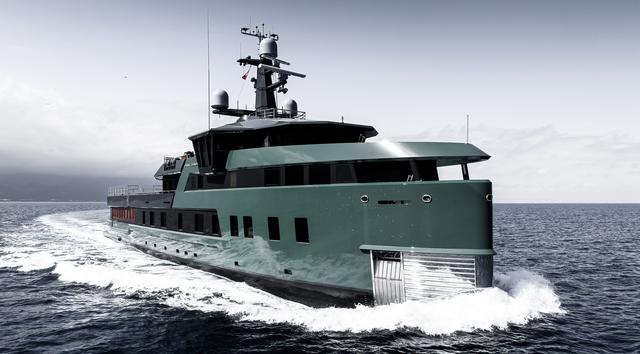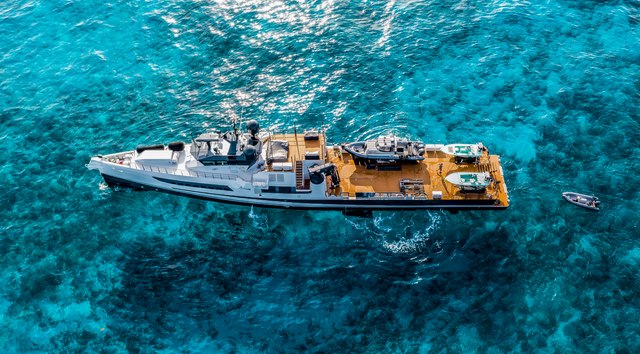You might think that a brand-new explorer with an Ice Class hull, helipad, and space for twelve guests already sounds like a dream yacht. But here there’s a twist.
Damen’s new Xplorer 60 arrives as the first of its kind – an explorer with hybrid propulsion and fully Ice Classed. The concept is clear enough, but the question is whether this pairing really delivers what Damen promises: a yacht that’s tough enough to explore and refined enough to live aboard for weeks at a time.
Damen Xplorer 60 Key Facts

- LOA 60m
- Model Year 2025
- Cabins 6
- Crew 18
- Max Speed 14 knots
- Status In Production
- Yacht Type Superyacht
- Use Type Cruising
- Vessel M/Y After You
Review Video
The Xplorer 60 is part of Damen Yachting’s growing family of long-range expedition yachts. It sits neatly between the smaller Xplorer 58 Pink Shadow and the Xplorer 77 La Datcha, taking the self-sufficiency of the larger yacht with all the agile handling and shorter delivery time of the 58.
At 60m (197ft) in length and 11m (36ft) across the beam, it’s big enough for Ice Class capability and hybrid propulsion, but still manageable for private operation or charter. Damen calls it a “platform yacht”, built around proven engineering that owners can tailor to their needs, whether that’s an interior layout, expedition fit, or - as here - a full support vessel to match.
After You was delivered alongside her 53m (174ft) support yacht Emotional, built on the Damen YS 53 design. The support vessel carries the heavy kit (tenders, helicopter gear, extra crew, and toys), freeing the mothership to focus on guest life.
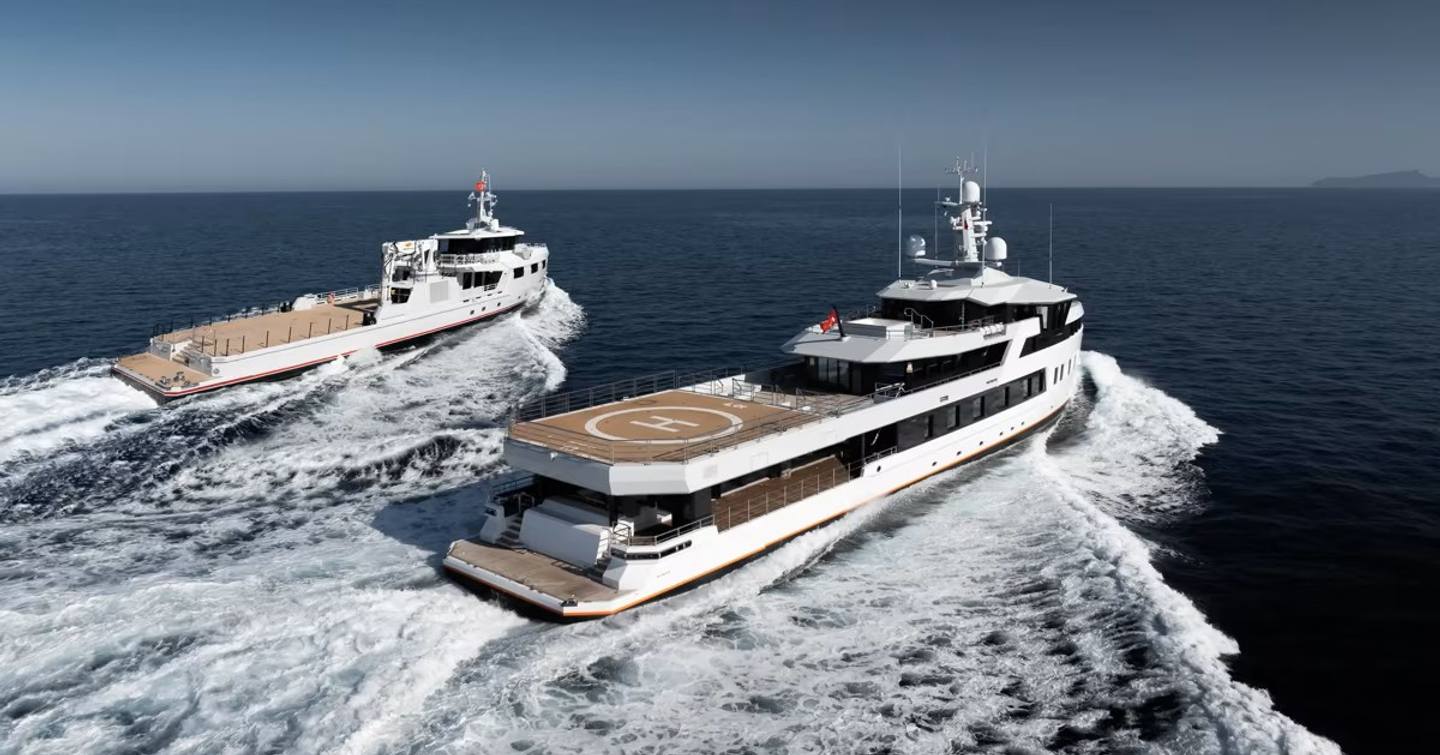
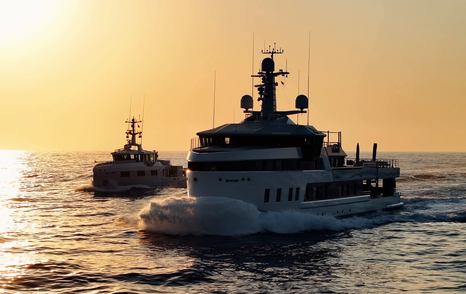
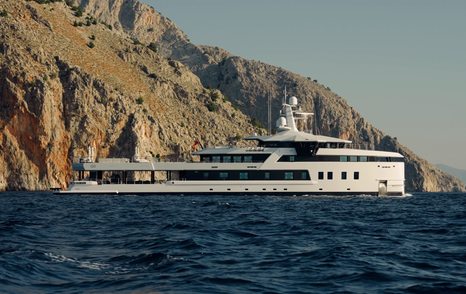
Hull #1 After You is the first of the series to be built on speculation, completed at Damen’s Antalya shipyard under Dutch supervision. It's a new phase for the company, mixing the reliability of its commercial engineering with a finer eye for style. The yacht’s exterior profile is by Azure Yacht Design - a straight sheerline, high bow, and lean superstructure that has the same design as Pink Shadow and La Datcha. The interiors were handled by H2 Yacht Design, their first collaboration on a Damen explorer, created to deliver something cosy and create a contrast within a structure that’s unapologetically practical.
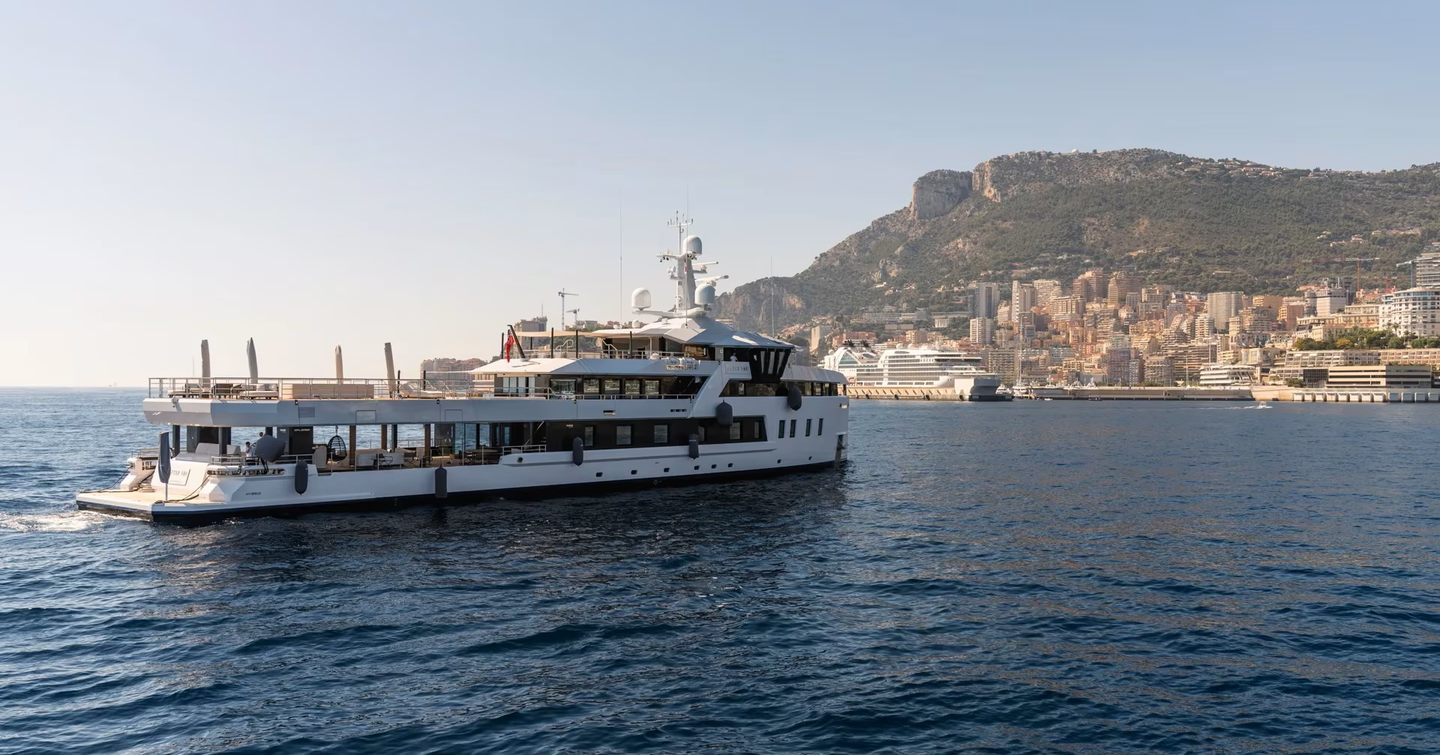
Beneath those practical lines sits Damen’s own naval architecture, drawn from the same backbone as its parent company, Amels, which makes superyachts and offshore ships. The hull is built to Ice Class and fully Polar Code compliant, designed to take on high and low latitudes.
The Antalya build followed Damen’s established platform process - steel and aluminium fabrication, fairing and fit-out all handled in-house, with systems and finishing support from the Dutch network. For the owner, that foundation allowed a few key tweaks: all guest cabins raised to the main deck for better views, a reshaped bridge glazing for clearer sightlines, and a certified helideck configured as a shaded lounge when not being used.
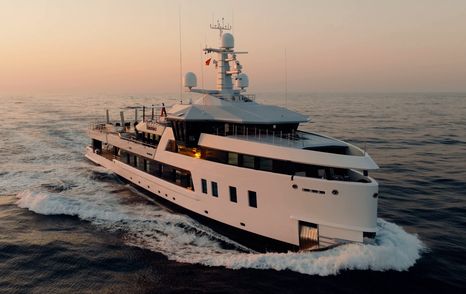
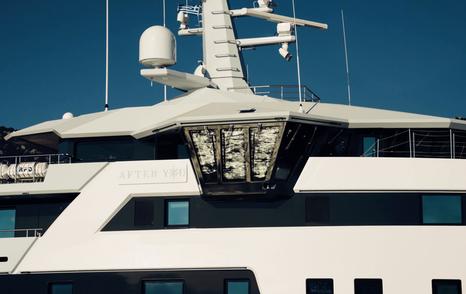
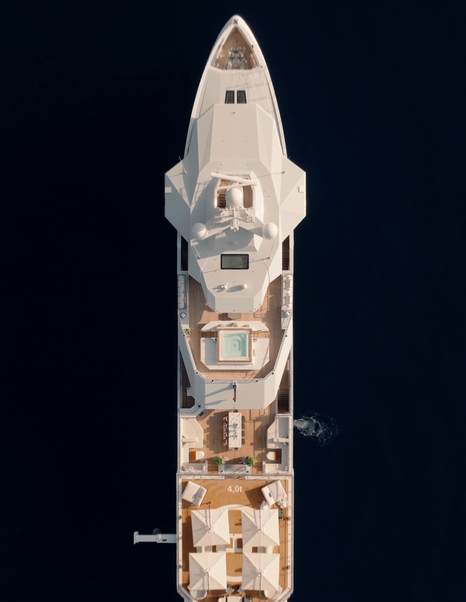
Main Saloon
The main saloon sits amidships on the upper deck, part of a layout that keeps guest spaces high for better views and natural light. It’s arranged as an open-plan lounge and dining area, finished by H2 Yacht Design in a mix of dark and light tones. The furniture runs low and wide to keep sightlines clear across the room, while a circular dining table for twelve sits under a sculpted light feature.
H2’s detailing is practical as well as smart. Materials have been kept consistent (pale and warm timbers, marble, and soft fabrics), giving the space a calm, modern feel without any flash.
A service pantry forward links straight to the galley through a crew passage, a reminder that Damen’s commercial roots still shape the way its yachts work. The crew can serve guests in the dining area without ever crossing the main flow of the room.
Aft, wide glass doors fold away to connect the saloon to the upper aft deck. The space becomes one long social area - bar inside, bar outside - all under the shelter of the deck canopy. Climate control means it can be enclosed in colder regions or opened right up when the yacht’s in warmer water.
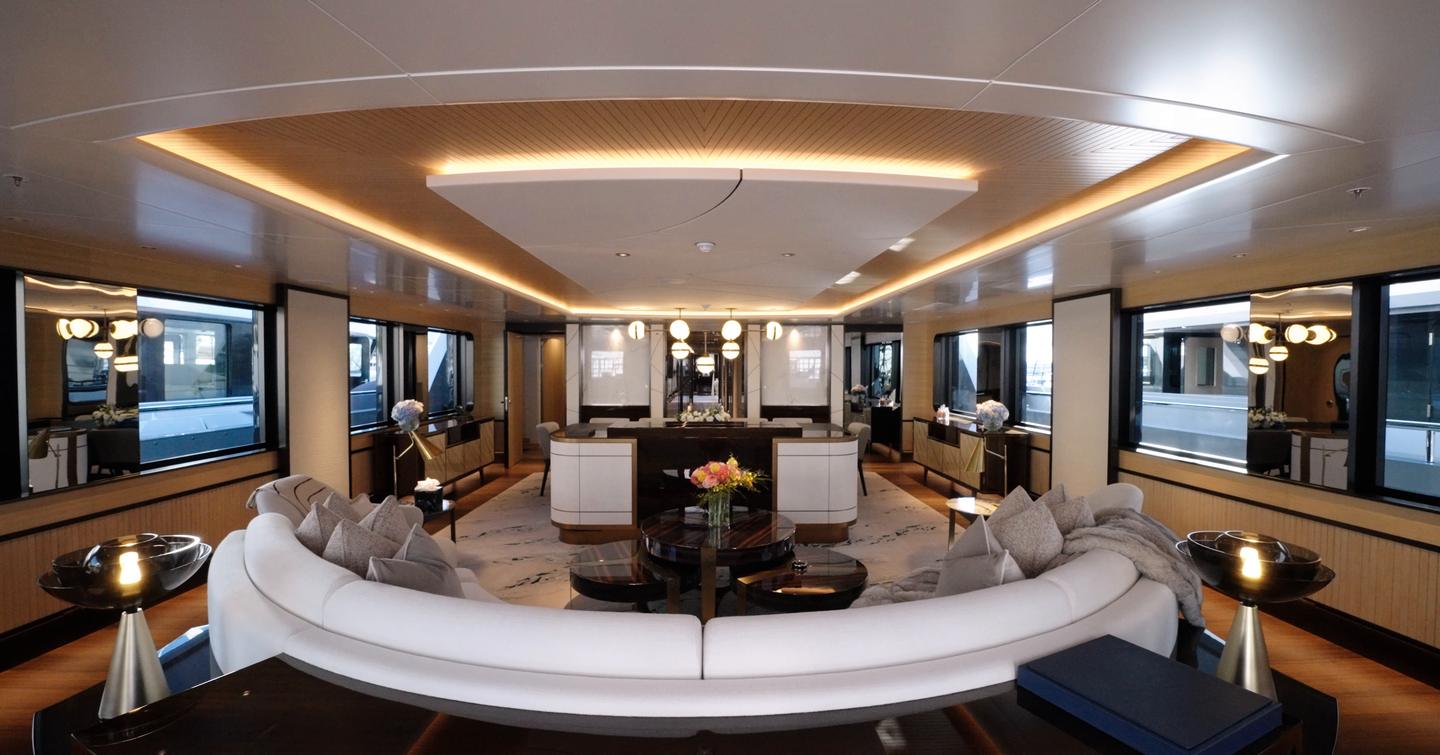
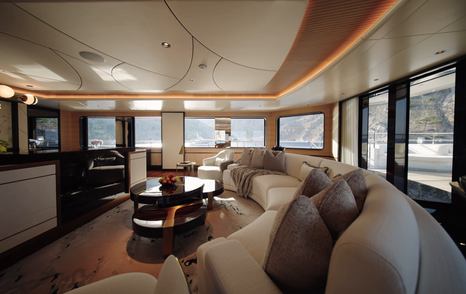
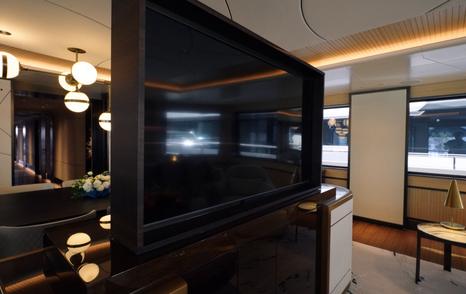
Dining Area
On the upper guest level is the internal dining area, and it's the more formal of the Xplorer 60’s two dining spaces. It’s arranged around a long table for twelve, directly connected to the crew pantry by a service door so meals can be brought in quickly from the galley below. The layout feels open but contained, separated from the main saloon just enough to make it private for dinner.
The overhead lighting is sculptural without being flashy, and a television rises from a concealed panel so it can face either the dining table or the adjacent lounge seating. Large windows on both sides keep the room bright during the day, while blinds can drop to create a more intimate feel at night. It’s the kind of space that works equally well for family meals or charter groups, easy for the crew to serv,e and just a few steps away from the aft deck terrace.
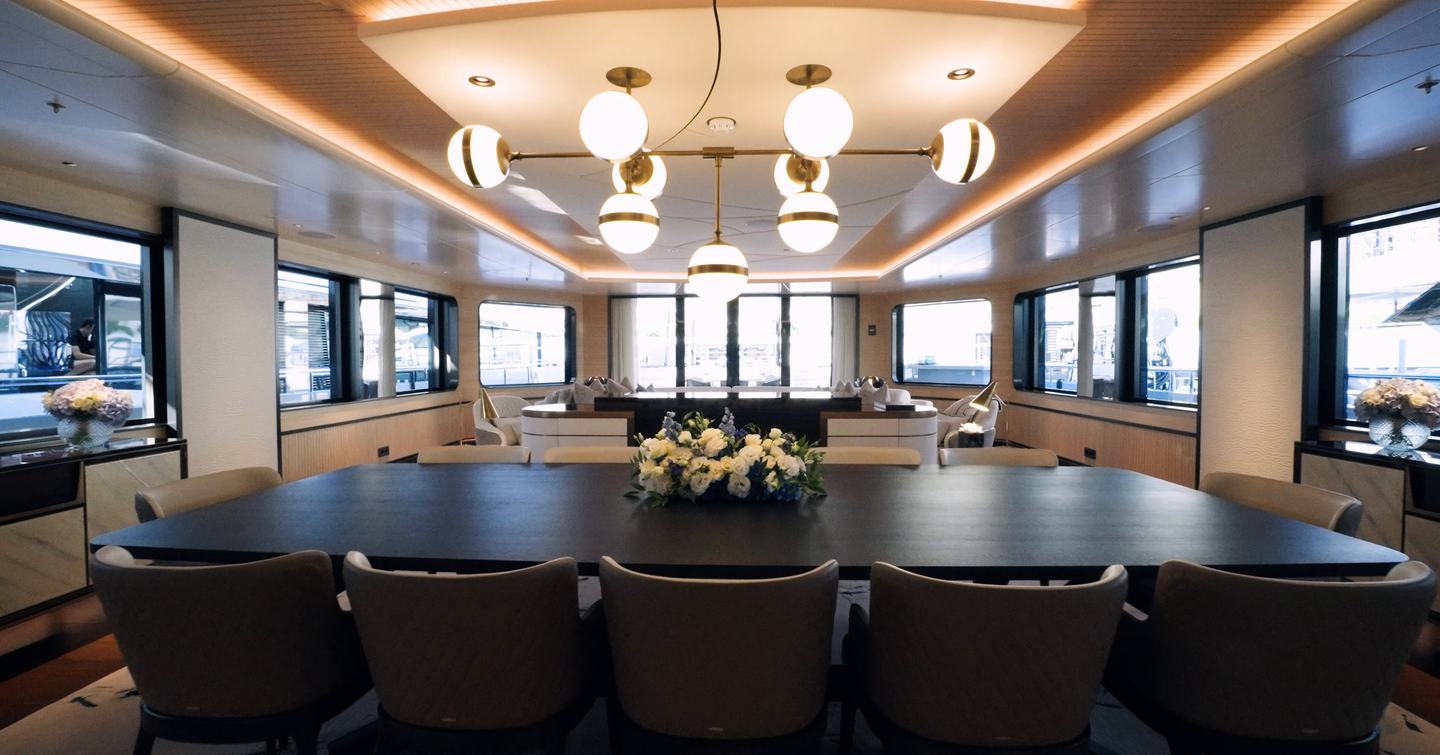
Observation Lounge
Forward on the upper deck is the Observation Lounge - one of the signature spaces of the Xplorer 60 and a feature carried over from earlier models like Pink Shadow and La Datcha. It sits just below the bridge, reached through a short passage, and opens out into a wide, almost panoramic room with 270° views. H2 Yacht Design kept this space deliberately simple so the view does the work - low sofas facing forward, a bar set to one side, and a large skylight overhead.
The skylight is more than a design flourish. On the Xplorer 60, it looks straight up toward the bridge windscreen above, giving guests a sense of being at the very front of the ship. A blind can be drawn across when more shade or privacy is needed, but most of the time this will be left open to let the daylight pour in. The glazing around the lounge wraps deep into the sides of the hull, so even seated, you can see the horizon and the water running past the bow.
This is one of those areas that defines the Xplorer idea - a place to be when the yacht’s on passage, whether it’s threading through ice or coming into port. The forward position makes it the best seat in the house when the boat’s underway, and there’s enough space here for the whole party to settle in. At night, it turns cosy, with the bar lit and the screens down, becoming a quiet retreat away from the main saloon.
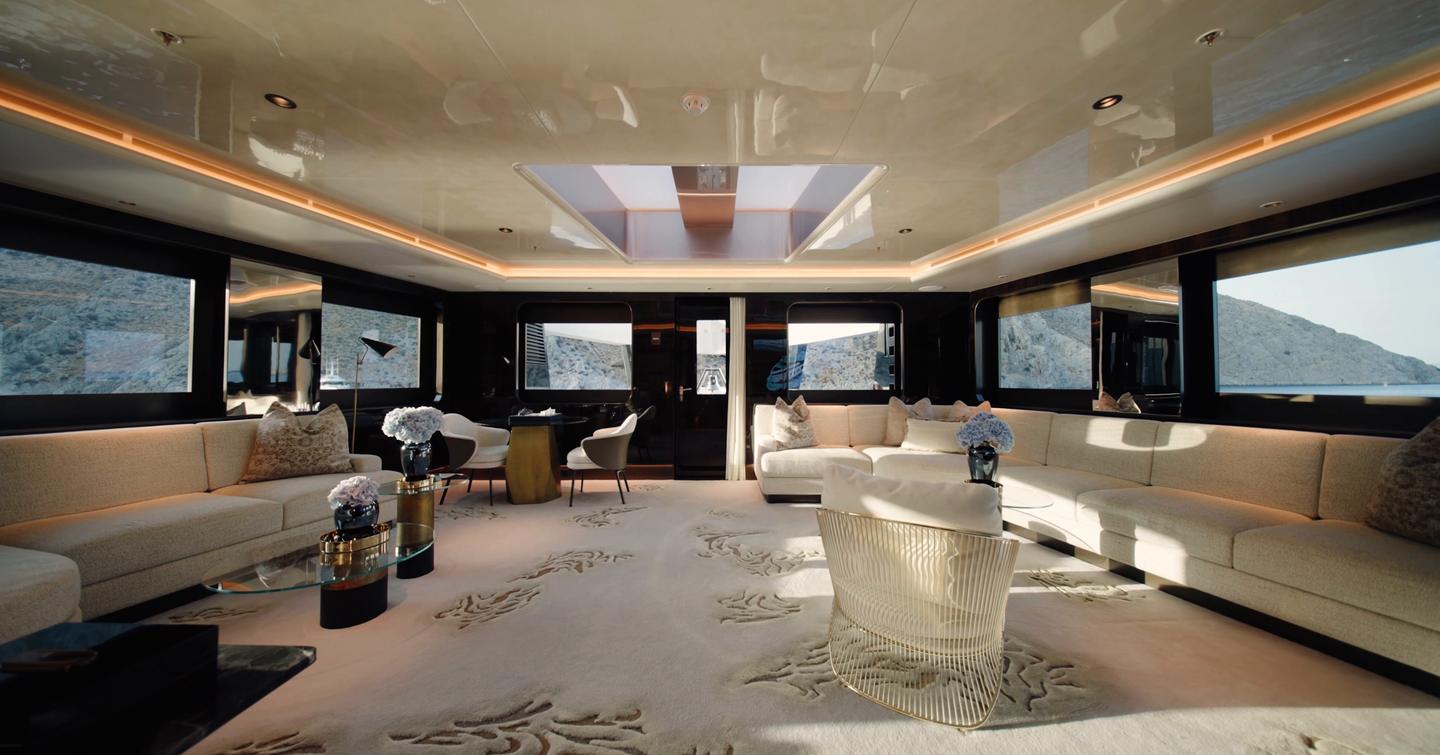
Bridge Deck Lounge
This lounge sits just aft of the wheelhouse and feels like a proper social hub. H2 Yacht Design has kept it comfortable but uncluttered - a big bar to port with room for stools and a long counter behind for crew to serve drinks, and a dining table set amidships beneath a skylight. The ceiling treatment is a neat touch: a rippled pattern with soft underlighting that gives a warm, reflected glow at night.
Large glass doors run across the aft bulkhead and can be opened wide so the whole space links straight out to the terrace. When closed, the air-conditioning keeps it comfortable in any climate. A sauna and small dayhead sit just forward of the lounge, hidden behind flush panels, so even if the sauna’s not being used, there’s a convenient bathroom on this level.
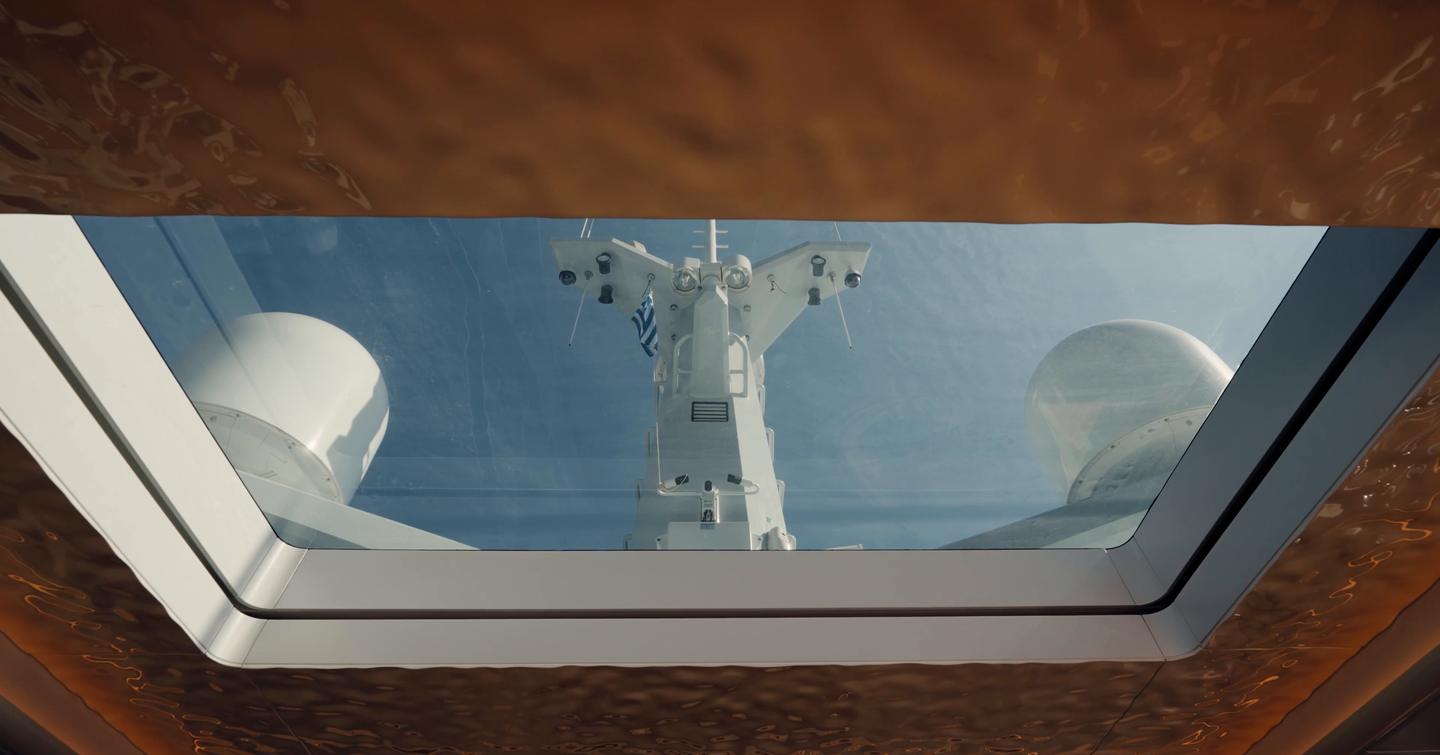
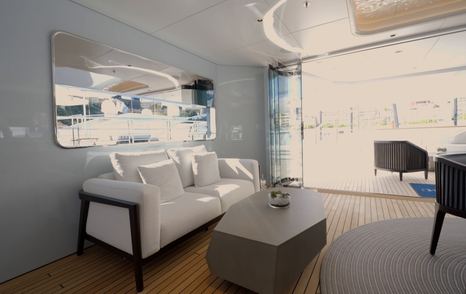
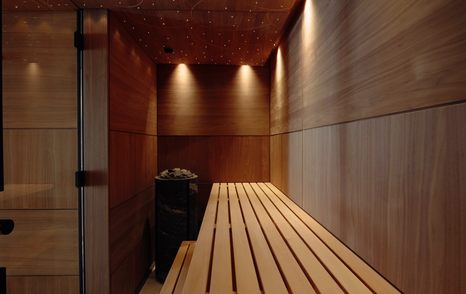
Owner's Cabin
Sitting forward on the main deck, the owner’s cabin is a full-beam suite that makes the most of its position right in the bow. You enter through a small lobby that opens into a huge space, the bed set on the centreline with the headboard built into a dividing bulkhead. It’s a clever layout that separates the sleeping area from the entry without losing any of the openness. The bed faces forward, framed by big hull windows that pull in the light and give a proper sense of scale when you’re at anchor.
On the port side, there’s a desk with a view straight out across the water, and opposite, a chaise longue - somewhere quiet to read or watch the sea go by. The palette here is calm and bright, helped by mirrored mullions in the window frames that throw daylight deeper into the room. It’s a proper retreat, far from the machinery and decks, and pleasantly peaceful.
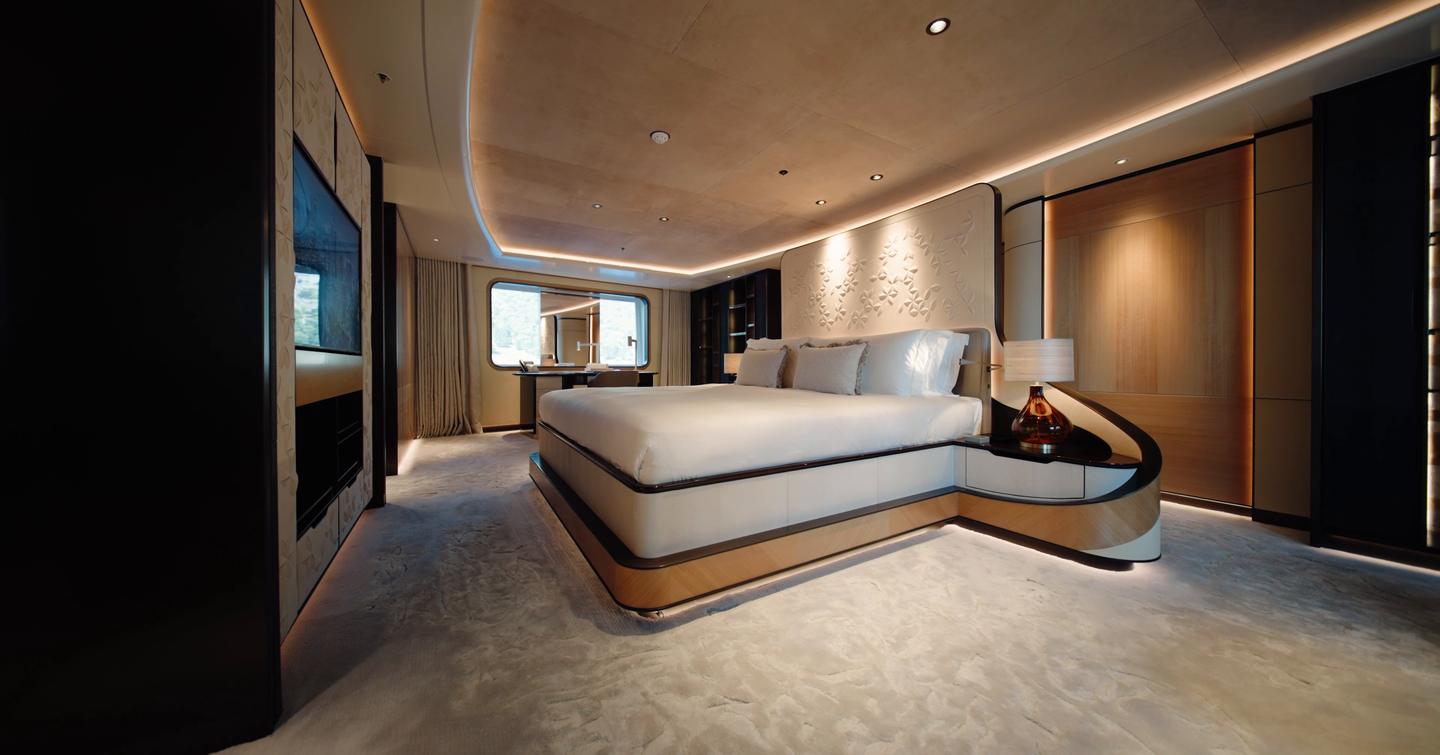
Aft of the main space are the dressing rooms, one to port and one to starboard, both with good hanging space and built-in storage. One side has a bureau-style vanity beneath the window, the other has more drawer units and shelving. It’s all neatly done, lined with light timber and soft lighting.
The ensuite runs the full beam too, divided into sections by frosted glass. In the centre is a large shower cubicle clad in marble, with twin sinks on either side. Behind a separate panel sits the toilet, while to starboard, there’s a bathtub set against another of those oversized windows.
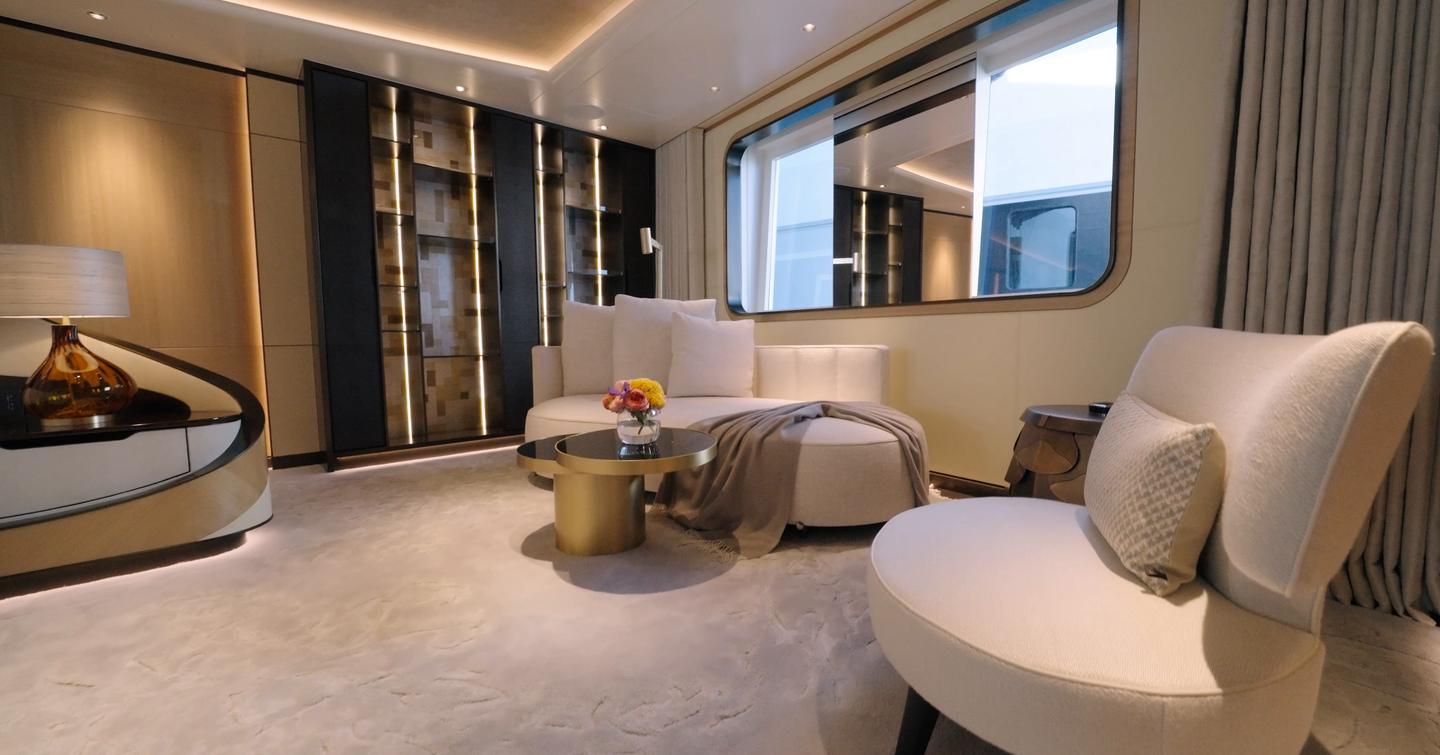
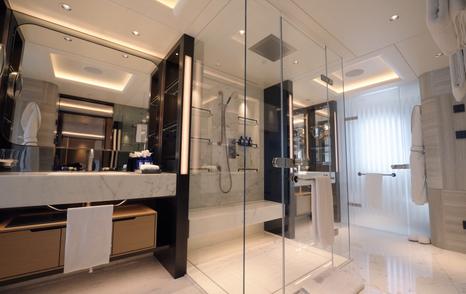
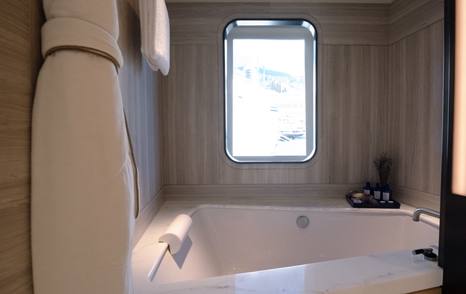
Guest Accommodation
All five guest cabins are arranged along the main deck, which is quite an unusual layout for a yacht of this size. Every cabin has a proper window view, even the twin, and the corridor that links them runs the full length of the deck, connecting the owner’s suite forward to the tender deck aft.
Four of the cabins are doubles and one is a twin, all finished to the same H2 design as the main suite - pale timber, dark accents, and clean, horizontal detailing that keeps the rooms feeling wide. Each has its own ensuite bathroom, generous storage, and individual control of lighting, air-conditioning, and entertainment through touchscreens by the bed.
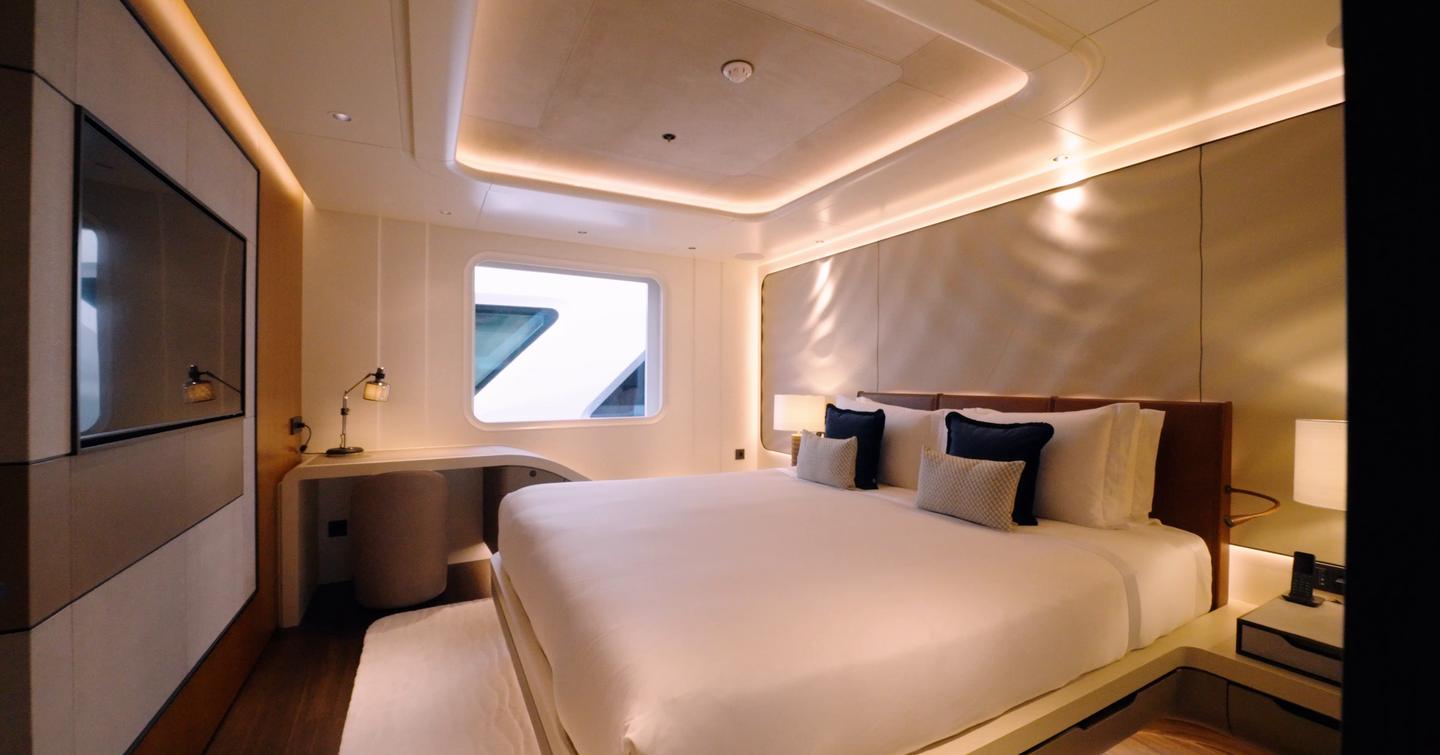
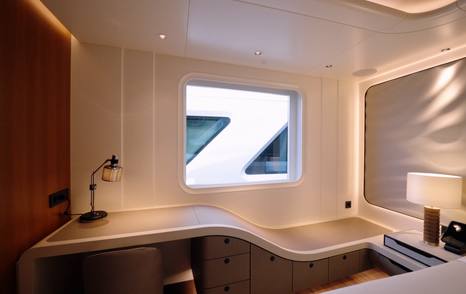
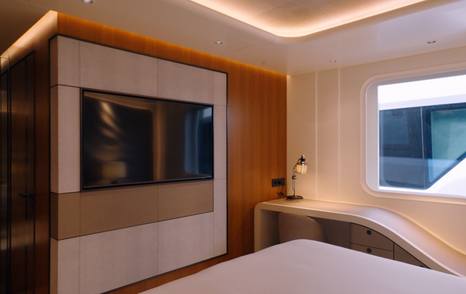
Right at the end of the corridor, there’s a day head, well placed for guests coming in from the deck, and a small waiting area beside the door to the tender platform. On a day run or during water sports, this becomes the hand-off point – somewhere to sit while the tender comes alongside, out of the weather but close to the action. Call bells are fitted throughout this deck, so wherever guests are, service is always just a button away.
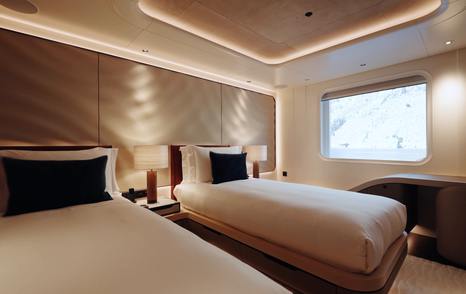
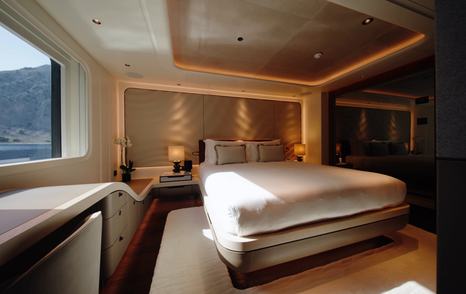
Crew Accommodation
Just aft of the bridge, a short passageway leads to a self-contained cabin designed for the captain. It’s a good-sized space with a double bed, desk, and a large window that pulls in plenty of light. Storage runs along one side, and there’s an ensuite bathroom tucked neatly behind. It’s close enough to the helm for quick access during manoeuvres but set back far enough to stay quiet on passage.
Opposite sits the crew pantry, service area with a coffee machine, wine fridge, and extra stowage. A dumbwaiter links here directly down to the galley, making it easy to send meals or supplies up to the bridge deck or the interior dining area below. It’s a small but important link in the service chain, keeping crew movement efficient and out of sight.
From here, a central staircase connects down to the main internal dining area, which sits on the deck below. It’s one of those routes you only notice when you follow it, but it shows how carefully Damen has planned this yacht – the crew can move, serve, and manage the decks without crossing through guest spaces. It’s ship-like thinking, built quietly into a superyacht layout.
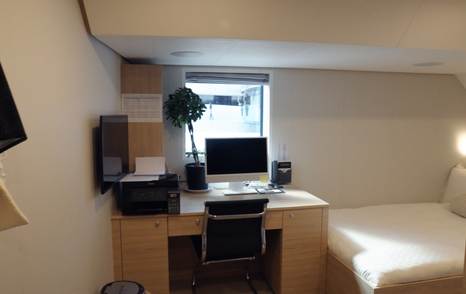
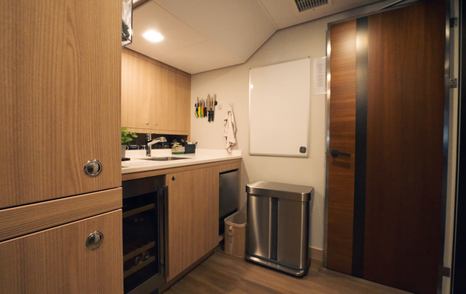
The rest of the crew quarters sit on the lower deck, reached through the same passageway that leads aft to the engine room. Most of the cabins are twin-bunk layouts, each with a private bathroom, a desk, and built-in storage. They’re compact but well planned, giving the 17 crew proper space to live as well as work.
Further along is the crew mess – a tidy, practical room with split tables so everyone gets a seat. There’s a television for downtime and another screen linked to the yacht’s monitoring system so the team can keep an eye on things while off-watch. The galley is just across the passage, fitted with full commercial appliances, and there’s a small counter in the mess for coffee or snacks when the main galley’s busy.
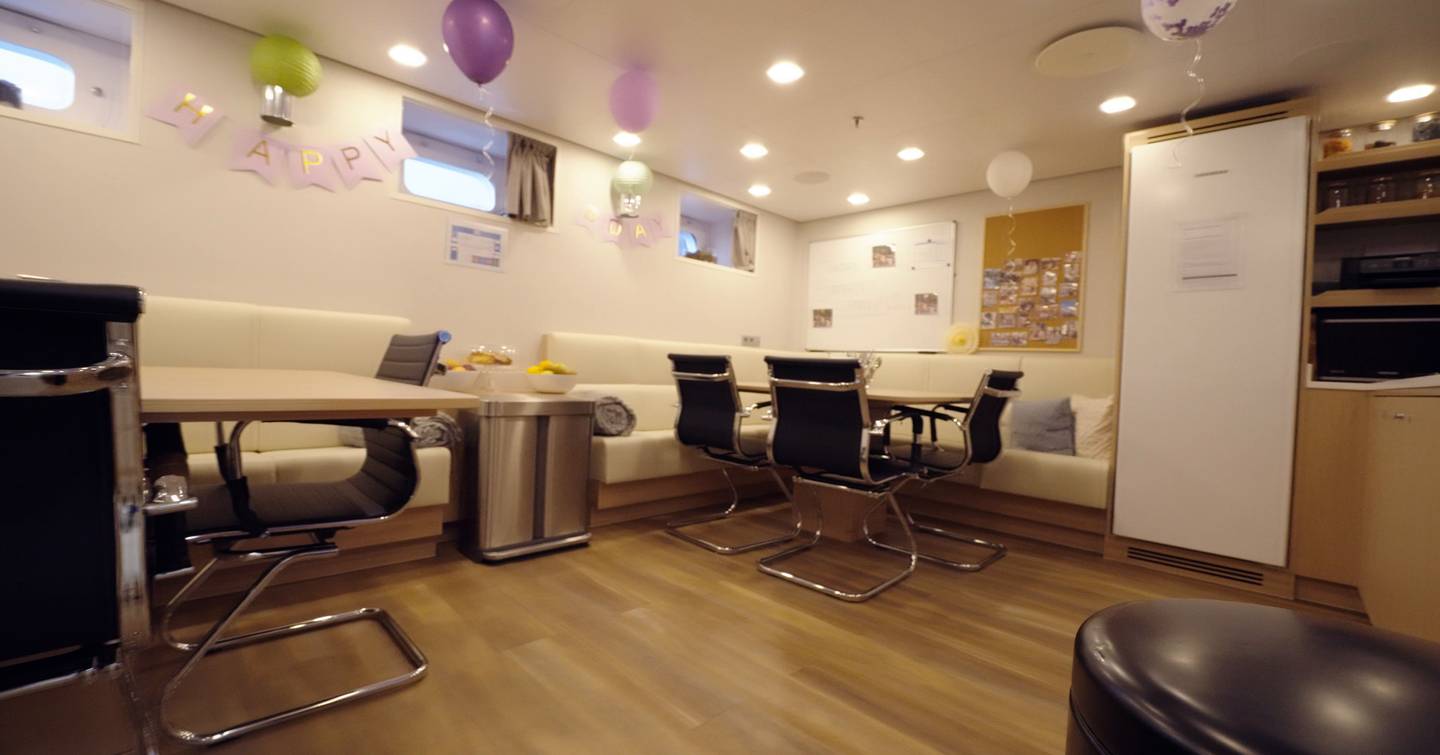
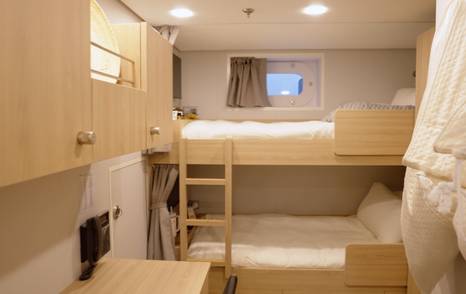
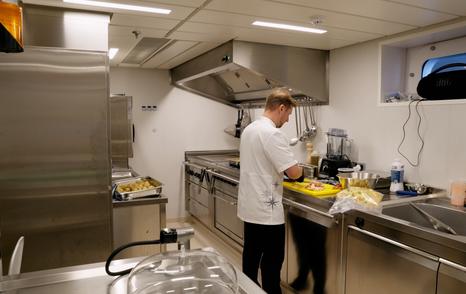
The bridge instantly feels more commercial than most yachts this size. The layout is broad and open, the console stretching right across the front with two big helm chairs and a control station between them. The view ahead is excellent, helped by a deeper window line and dropped mullions so you can see both forward and down to the water when coming alongside.
The design is familiar if you’ve read our Damen Xplorer 58 Review; this is the same concept. The wing stations have been pulled slightly aft, and extra glazing has been added to give the captain a wider field of view. There’s also a ceiling-mounted camera feed so all areas of the yacht can be monitored from one place.
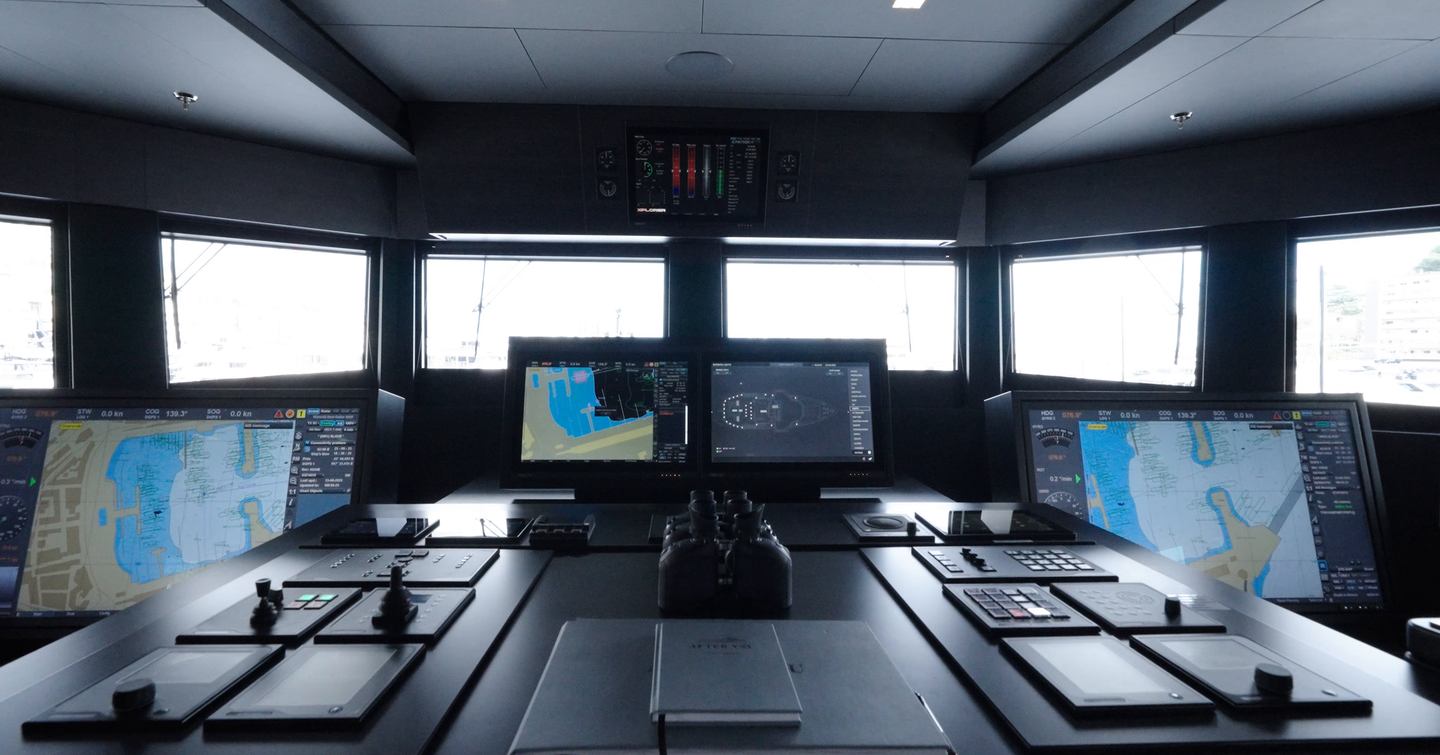
The bridge is dark and subdued by design, all in matt finishes and low lighting to cut reflections, but there’s still a sofa area behind the helm where guests can sit and take in the view on passage. It’s raised just enough for a clear line through the forward windows, so you feel part of the action without getting in the crew’s way.
Power comes from a hybrid system with twin main engines and electric motors that can drive the yacht in silent mode or boost range by running off the generators. At normal cruising speed, it’ll cover around 5,500nm, stretching to roughly 10,000nm in full hybrid configuration – fantastic range for a 60m (197ft) yacht.
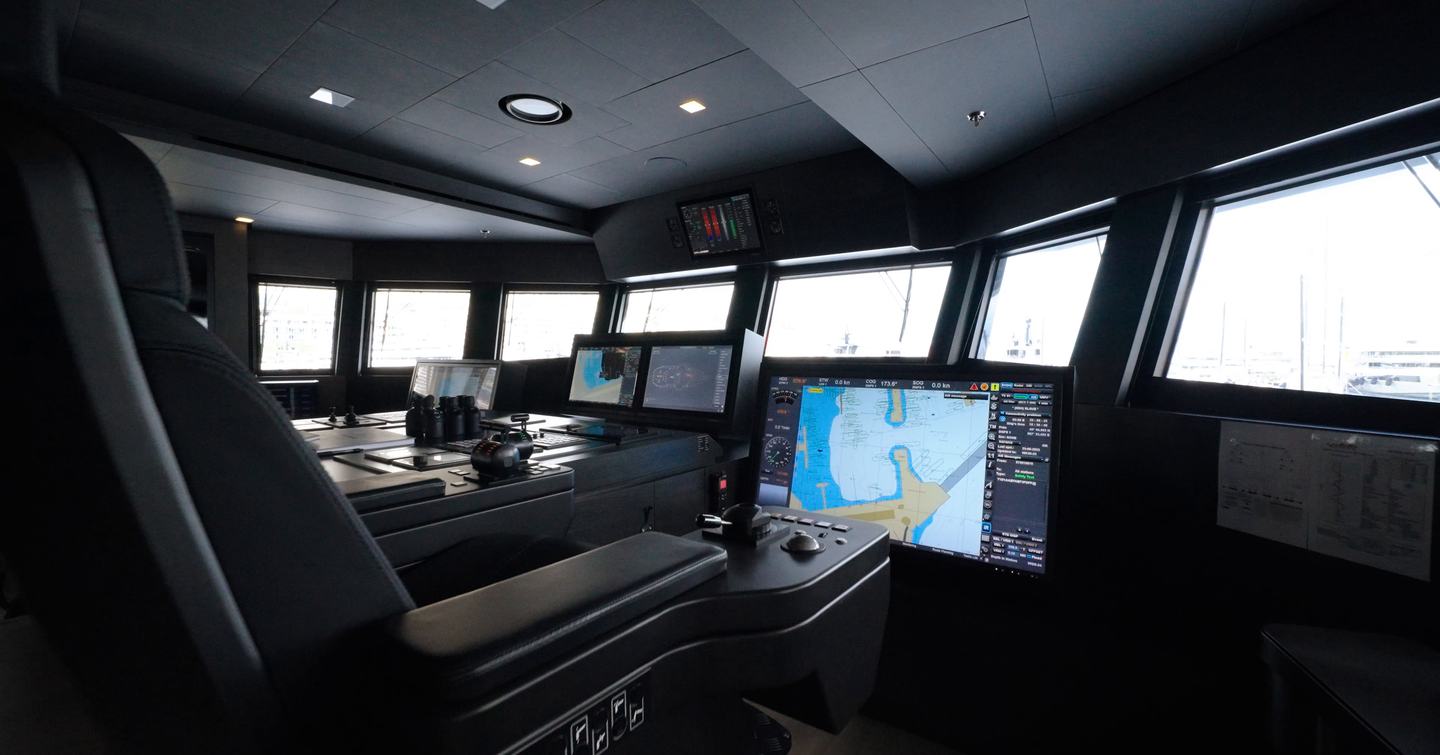
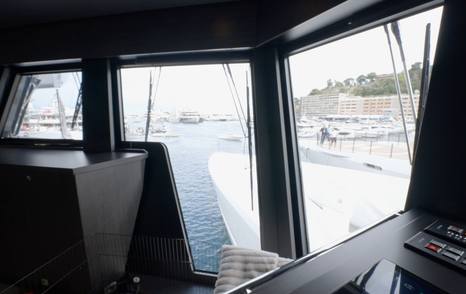
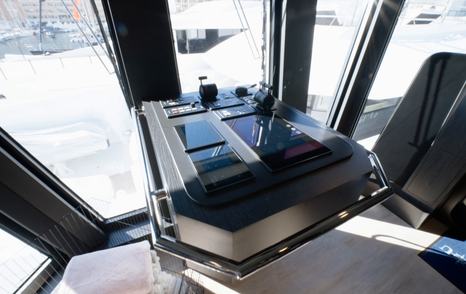
Main Deck Aft
The main deck aft is one of the most adaptable spaces on the Xplorer 60. In its current setup, it’s a relaxed outdoor lounge, but the structure underneath tells another story. Those central pillars that look decorative are load-bearing and designed to take the weight of the aircraft that could be stationed on the deck above. Cranes fold out from either side to lift and stow them here, a reminder that this yacht was built to carry real kit.
Because the Xplorer 60 has its own support yacht, the owner has left this deck clear for guests. Freestanding furniture replaces the tender chocks, creating a round dining table under the overhang with swing seats and a full bar tucked into the port corner. Drop-down screens hide in the overhead so the space can double as an outdoor cinema or karaoke stage as the TV panels swivel to face the deck when it’s in party mode.
The floor is teak throughout and kept open down the centreline, giving crew space to move easily during service. It’s shaded by the deck above but still open enough for a proper sea breeze, and when needed, the area can be cleared and converted back to its working role.
It’s a good example of the Xplorer philosophy in practice: a deck that can switch from expedition platform to social terrace without losing its purpose.
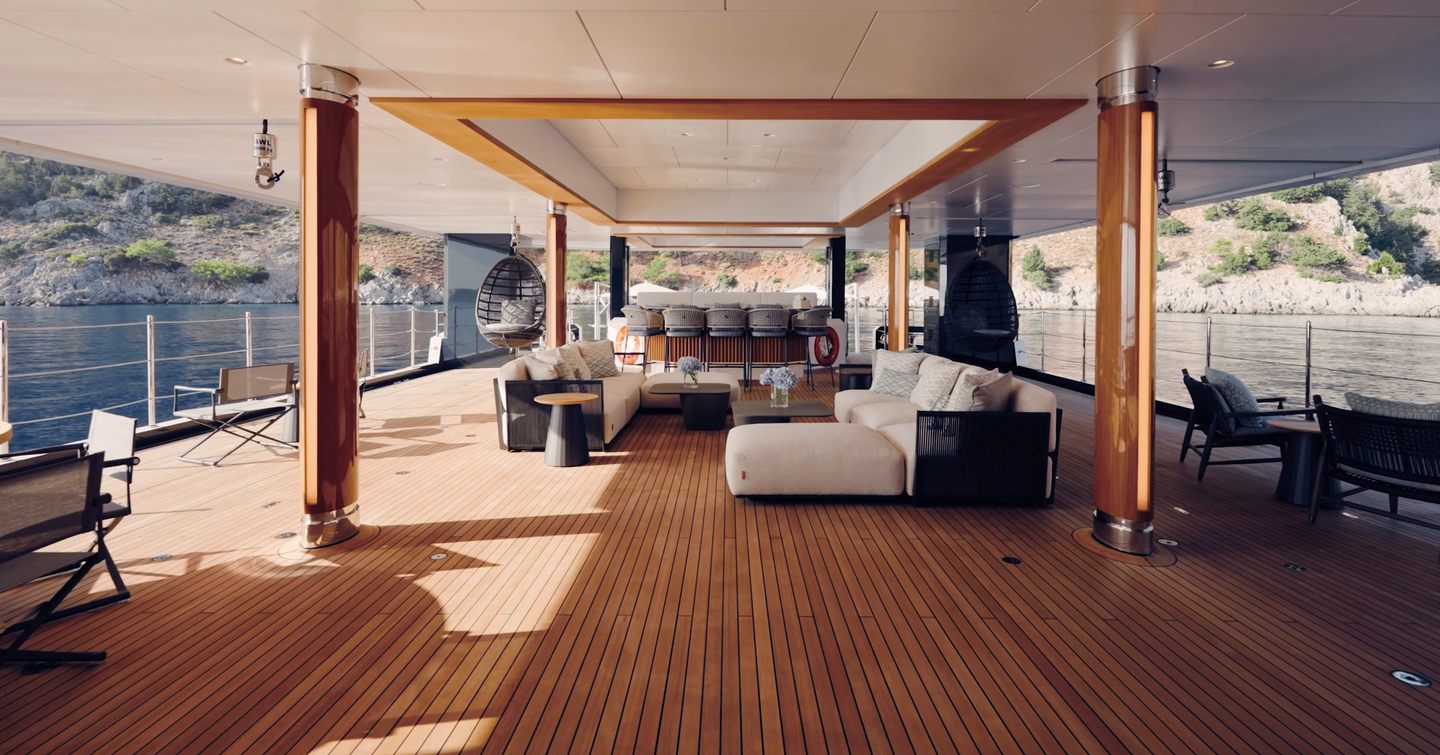
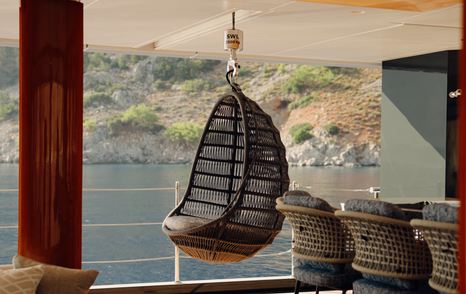
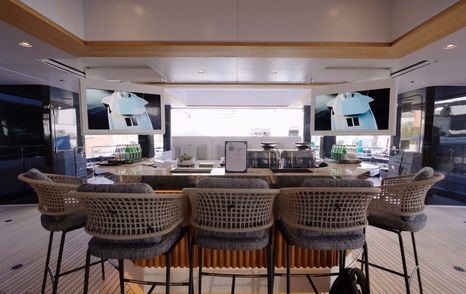
Bridge Deck Aft
This is one of the best outdoor areas on board. The terrace runs full beam with a large hot tub set on the centreline, surrounded by built-in seating and freestanding loungers. Overhead, a retractable canopy gives full shade when needed, turning this into an all-weather deck, whether you’re in the Med or at higher latitudes.
Because the furniture is modular, the whole space can shift from a relaxed sun deck to a party setup in minutes. There’s plenty of open floor area for crew movement and serving, and when the hot tub’s covered, it doubles as a table.
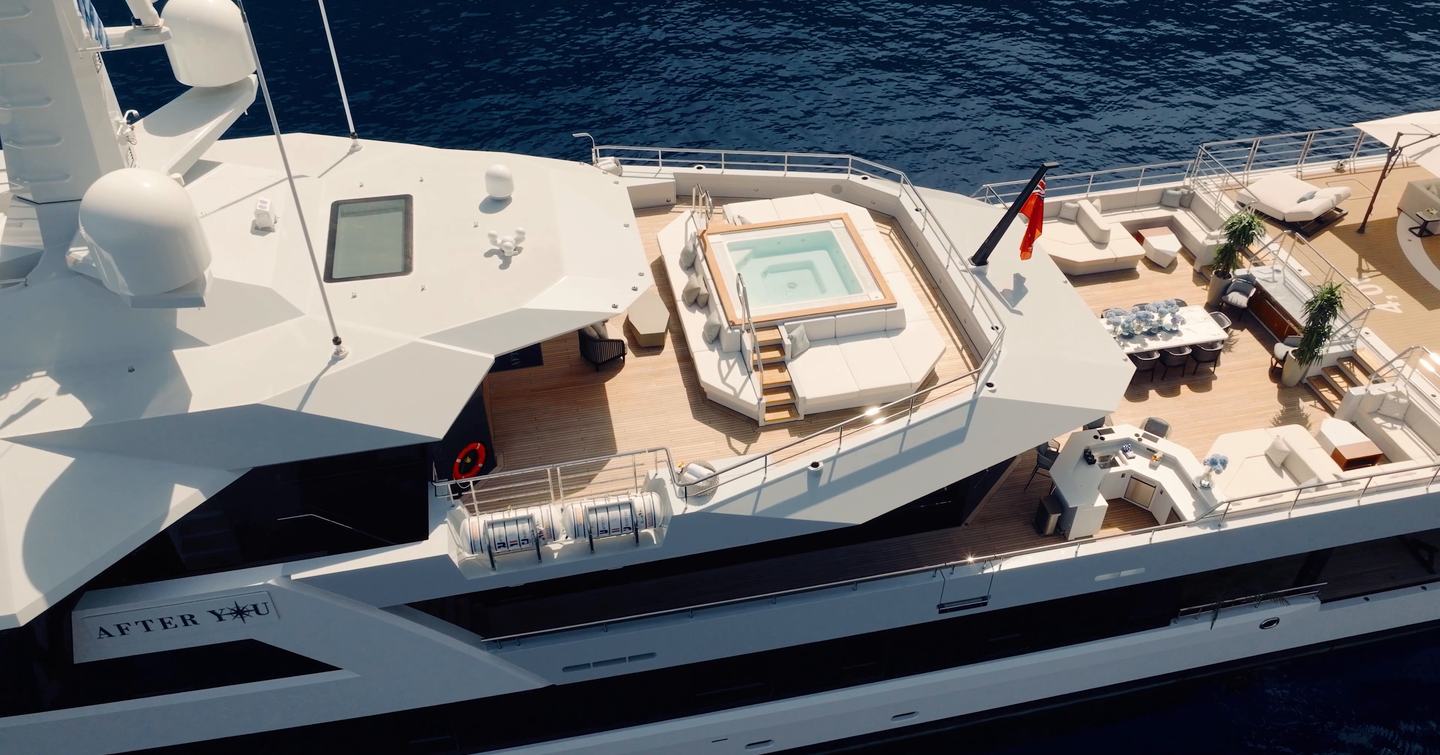
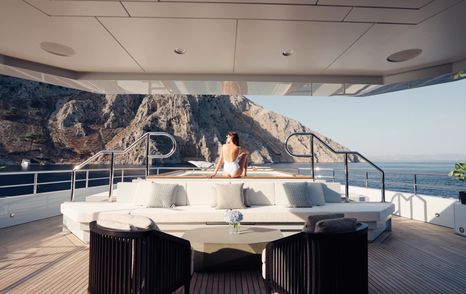
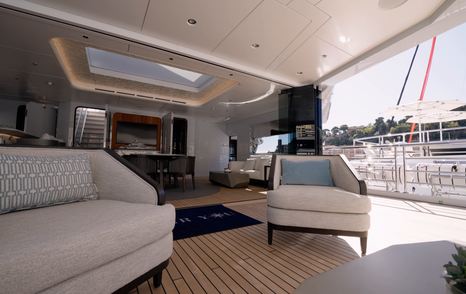
Upper Aft Deck
Aft of the dining area, the space opens out through wide glass doors onto the upper aft deck – one of the yacht’s main outdoor living zones. The owner wanted this to be a party platform, so the setup is geared for easy entertaining. A full bar sits forward on the port side, close enough for the crew to serve both inside and out, and a long dining table runs down the centreline under the canopy. The layout leaves clear walkways around the table so service runs smoothly even when all twelve places are set.
The deck is fully shaded by the overhang above, but the edges stay open for light and air. After lunch, guests can move a few steps aft to a cluster of sunpads and armchairs along the rail. The mix of built-in seating and loose furniture makes it easy to rearrange for different occasions - dinner, drinks, or just quiet time at anchor.
This is also the yacht’s certified helideck, built to full operational standards with firefighting gear and tie-down points. Everything on top can be cleared away so a light twin-engine helicopter can land safely. The owner mostly uses it as a leisure deck, but the ability to handle flight operations adds another layer of practicality for expedition cruising.
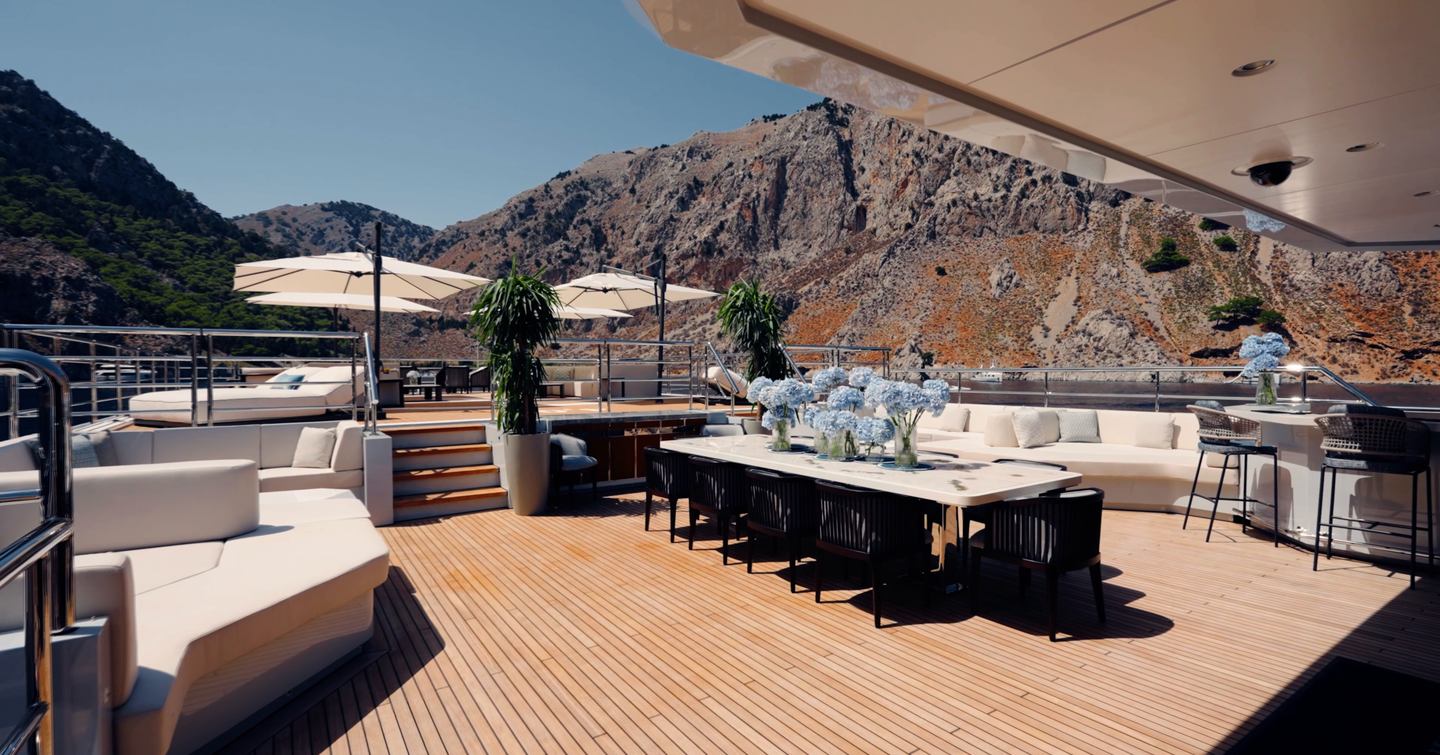
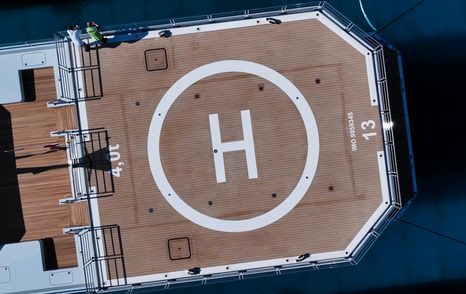
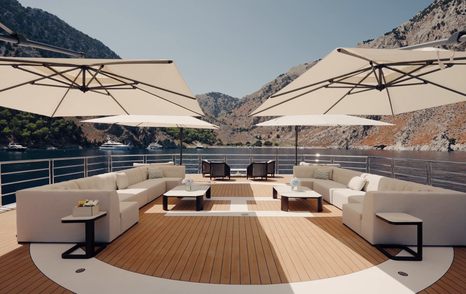
Foredeck
Forward of the observation lounge, the foredeck is a small outdoor space, which is primarily a working area for anchoring and mooring, with all the gear neatly recessed and guarded by high bulwarks, but Damen has made room for guests here too. A pair of fixed seats sits just behind the rail, offering an uninterrupted view ahead when the yacht’s underway or anchored in calm water.
The yard has also built in fittings for a removable safety net that stretches across the bow (like you see on catamarans), so guests can lie out over the water when conditions allow. It’s the closest point to the sea on the upper decks and a reminder that, even with its expedition capability, the Xplorer 60 still finds space for simple pleasures.
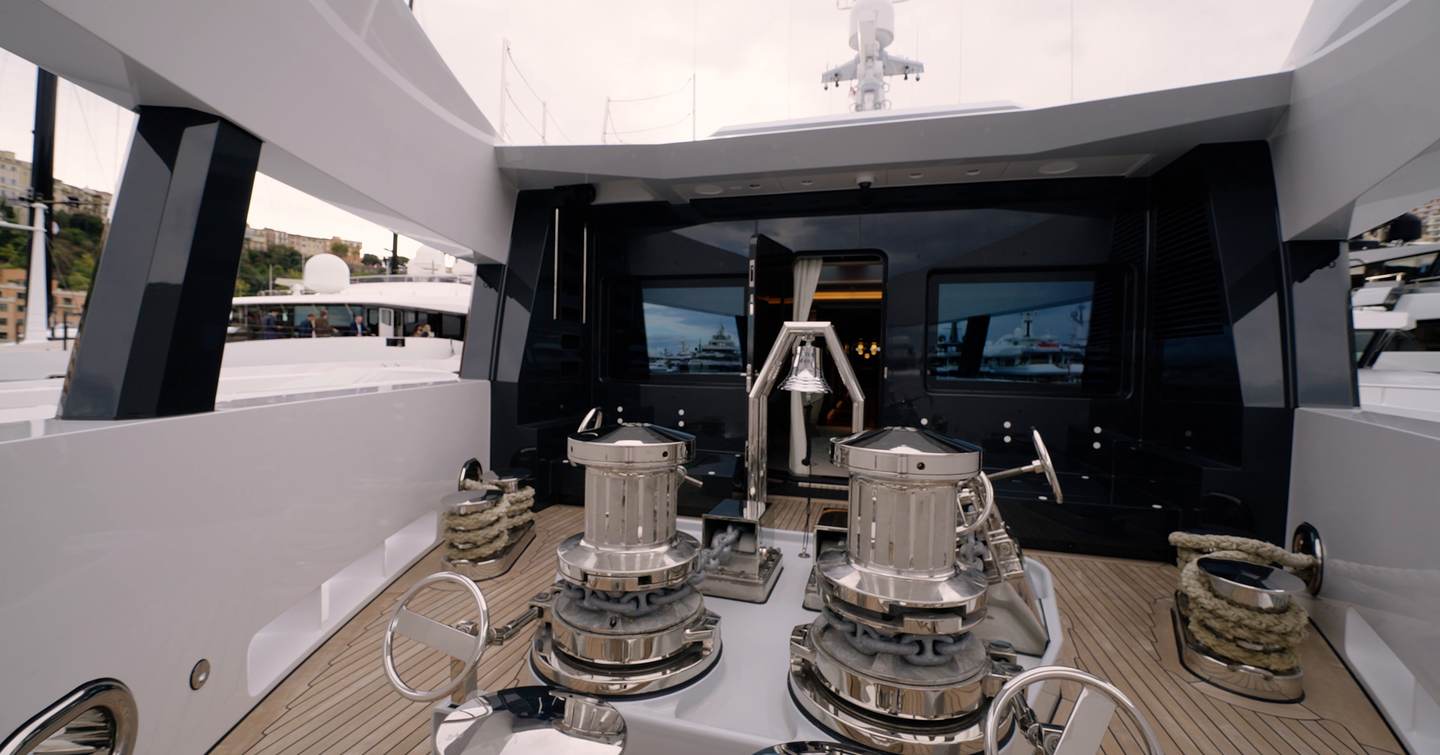
Crow's Nest
Right at the very top of the yacht, above the bridge, is the crow's nest - the highest vantage point on the Xplorer 60. It’s a compact but very much one of the most memorable spots on board. From here, there’s nothing ahead but sky and horizon.
It’s easy to imagine using this space in two very different settings. In the wild, it’s where you’d stand and take in the landscape as the yacht edges through ice or remote anchorages. In a harbour, somewhere like Monaco or Portofino, it becomes a quiet perch above the bustle below. There’s seating built in and space to bring a drink up, so it’s not just for navigation or sighting land - it’s a wonderful little retreat.
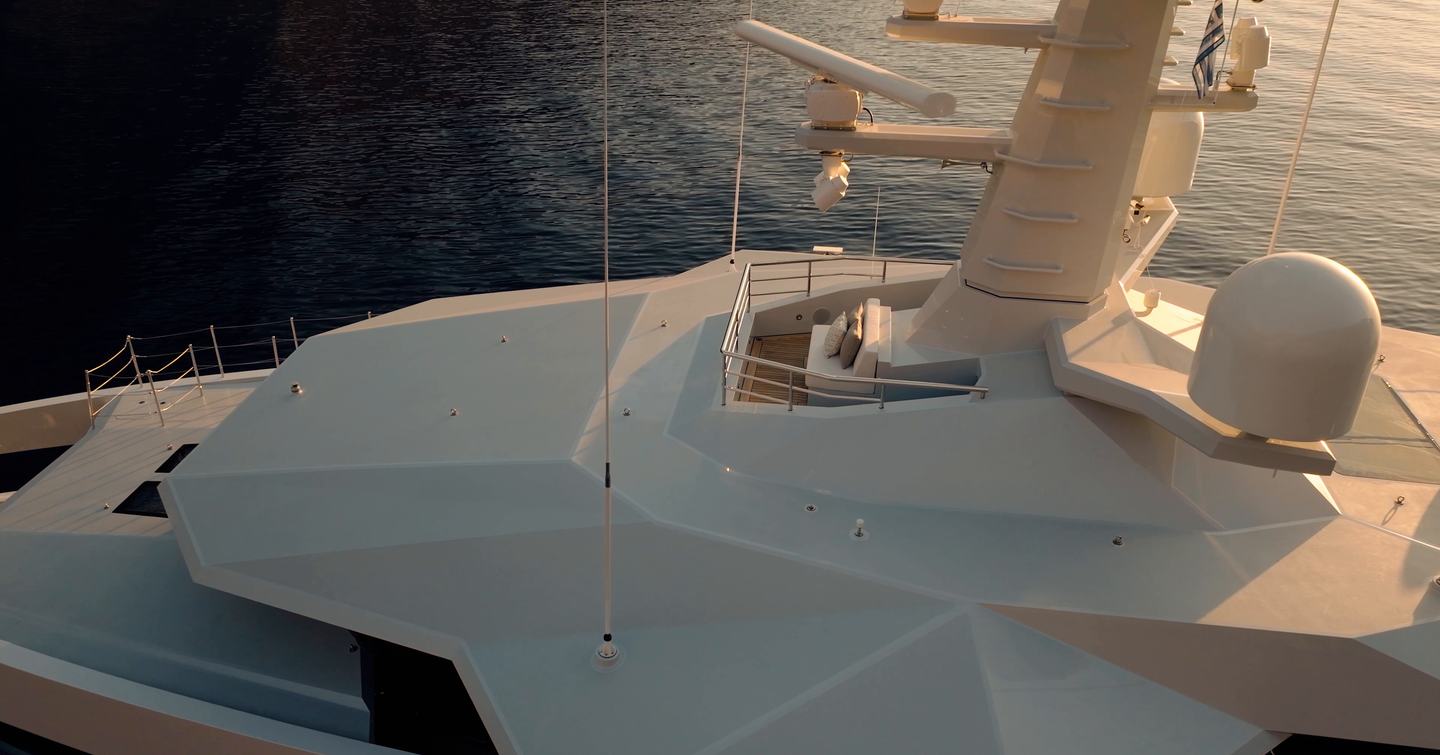
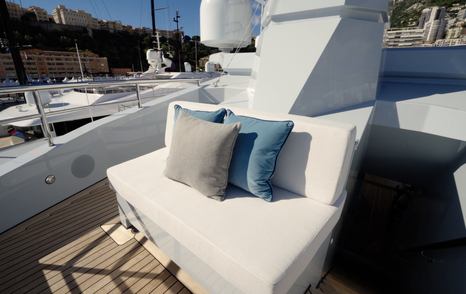
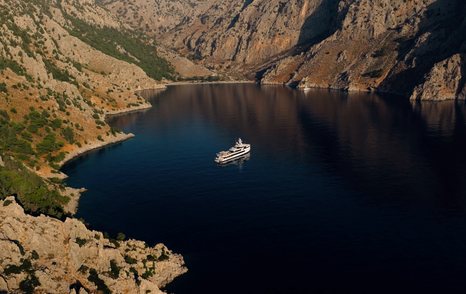
Access to the engineering spaces is through a watertight door on the main deck, leading down to the lower levels where all the technical areas and crew quarters sit. At the centre is a clean, brightly lit machinery room – more ship than yacht – with a pair of 2,000hp MTU diesels sitting side by side.
The Xplorer 60 runs a hybrid system, so alongside the main engines are two 150 kW electric motors, twin 250 kW generators, and a 180 kWh battery bank. It means the yacht can run in different modes: diesel, diesel-electric, or fully electric for short periods. In electric mode, she can manoeuvre or cruise quietly with almost no vibration, while generator-driven propulsion cuts fuel burn and extends range to around 10,000nm.
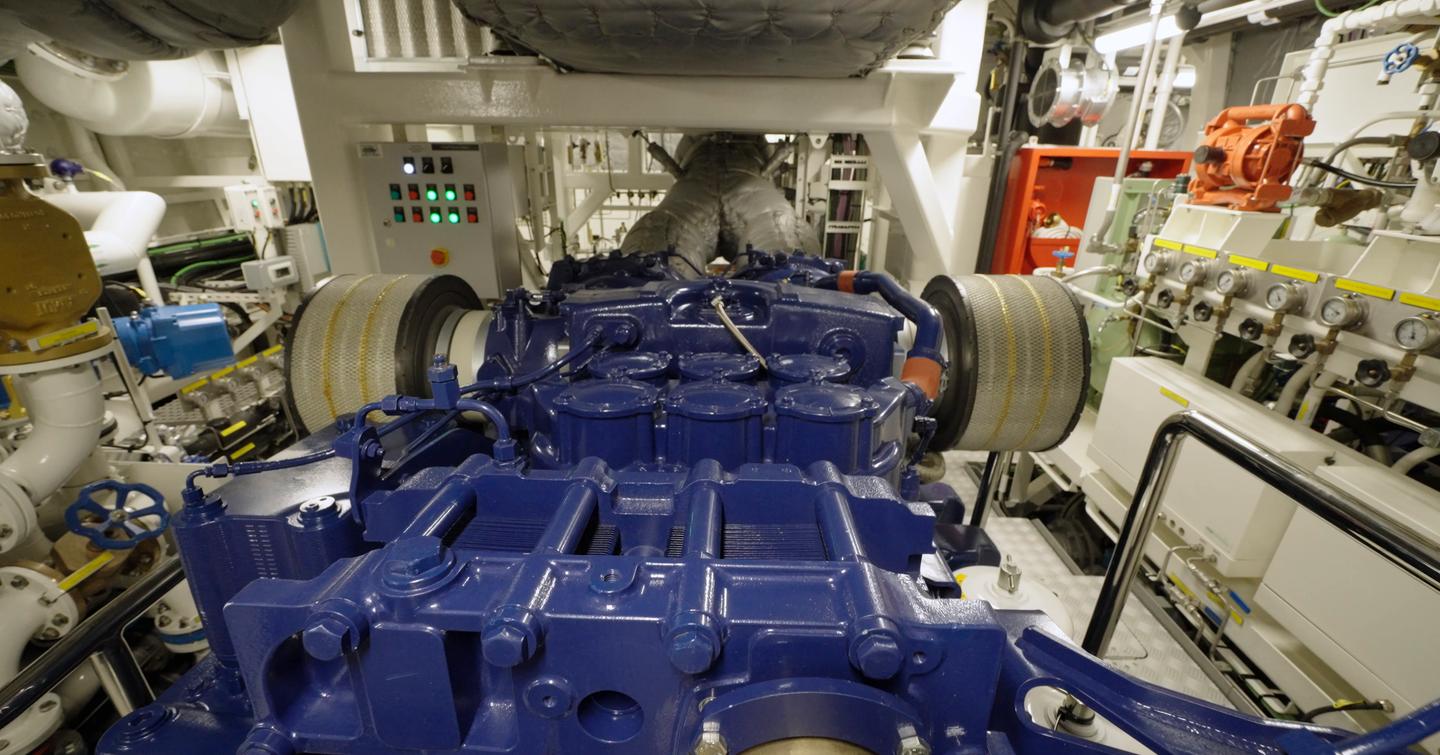
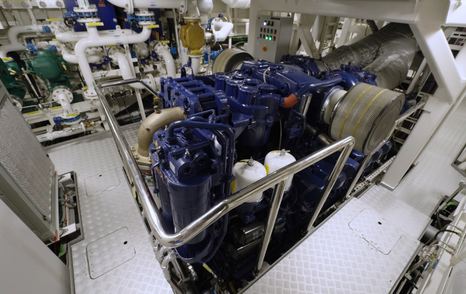
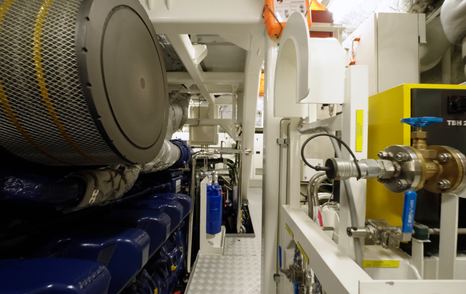
The zoned arrangement shows Damen’s background in building commercial ships, where order and access come first. Through one door is the water production and treatment plant; through another, a workshop with bench space and charging stations for tools. The battery room sits behind its own fireproof bulkhead, kept at a constant temperature by dedicated chillers.
Aft of the main machinery is the lazarette, finished in teak because it doubles as a guest area when the yacht’s in use. It’s where wetsuits, helmets, and dive gear are stored, and guests can come down here to kit up before heading out on the water. A sliding partition separates it from the engineers’ workspace, so maintenance can continue while guests use the deck above. The whole section opens through a large hatch to the bathing platform, giving direct access to the sea and the toys.
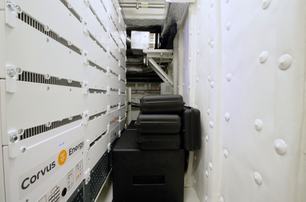
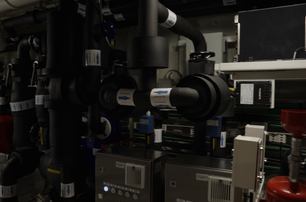
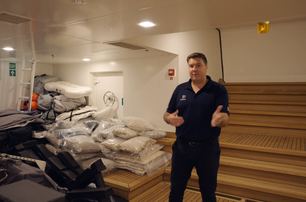
Our Verdict
The Xplorer 60 brings Damen’s explorer philosophy into a slightly smaller, more efficient package. It still carries the structure and range of a full expedition yacht (Ice Class hull, hybrid power, proper autonomy) but trims the scale and complexity so it can be run more easily and delivered faster.
In pairing it with the 53m support vessel Emotional, the owner has pushed the idea further: a main yacht focused on guest comfort, backed by a shadow ship carrying the heavy kit. It fits the Xplorer concept well - a line that moves on from the earlier SeaXplorer series with a cleaner design, hybrid propulsion, and a faster build process. As Hull 6001, it sets the pattern for the 80 and 105 models now in development.
The YachtBuyer Score provides a clear, category-by-category assessment of how the yacht performs in the areas that matter most. In this review, the Damen Xplorer 60 receives an overall rating of 4 out of 5 stars.
Reasons to Buy
- Incredible versatility
- Ice Class hull
- Helipad
- Tender deck
Things to Consider
- Interior is a little plain
Looking to own a Damen Xplorer 60? Use YachtBuyer’s Market Watch to compare all new and used Damen Xplorer 60 Yachts for sale worldwide. You can also order a new Damen Xplorer 60, customized to your exact specifications, with options for engine choice and layout configuration. Alternatively, explore our global listings of new and used yachts for sale and find your perfect yacht today!
Rivals to Consider
The Benetti B.Now Oasis 60M sits close to the Xplorer 60 in length but takes a very different route. Built on a steel hull with a focus on lifestyle rather than expedition work, it offers a broader beam and higher interior volume devoted to guest areas rather than technical spaces. The Oasis deck arrangement opens the stern completely to the sea, creating a resort feel with its fold-down terraces and pool, but it lacks the Ice Class structure, hybrid propulsion, and extended range of the Damen. Performance is tuned for Mediterranean cruising (around 15 knots top, 4,500 nautical miles at 12 knots), and the interior layout gives over more space to communal saloons and beach-club areas than to storage or autonomy systems. Against that, the Benetti wins on day-to-day luxury and style but falls short when the destination is anything beyond a long-range passage in temperate waters.
Damen’s own Xplorer 58 Pink Shadow is the closest relation to the 60. Two metres shorter and slightly lighter, it shares the same hull beam and the same Azure design DNA but trades the hybrid system for a conventional twin-engine setup. Range is about 5,000 nautical miles, still transoceanic, and the 58’s Ice Class hull gives it real go-anywhere capability. The difference lies inside: Pink Shadow carries most of its toys on board, including a sailing tender and off-road vehicles, while the Xplorer 60 hands that work to its support yacht. The 60’s extra volume goes to guest comfort as all cabins moved up to the main deck and a wellness area on the bridge deck.
The Damen YS 75 sits within Damen’s Yacht Support line rather than the explorer family, but it’s still a useful comparison. At 75m (246ft), it’s a much larger, faster vessel (around 18 knots top speed) designed primarily as a companion ship for superyachts. The YS 75 carries a helicopter hangar, extensive deck space for tenders and submersibles, and accommodation for around 45 staff and guests combined, depending on configuration. Compared to the Xplorer 60, it offers far more capacity but little of the luxury interior finish; it’s a working platform first, with limited guest cabins and no dedicated guest decks.
Considering a new yacht? Explore Damen's entire current range to find the model that best suits your needs, and compare it with alternatives from competitors to ensure you make the perfect choice.
Specifications
- Builder Damen Yachting
- Range Xplorer
- Model Xplorer 60
- Length Overall 60m
- Beam 11m
- Draft(full load) 3.6m
- Hull Steel
- Cabins 6
- Berths 7
- Crew 18
- Yacht Type (Primary) Superyacht
- Use Type (Primary) Cruising
- Max Speed 14 knots
- Fuel Capacity 189,000 Litres
- Engine Model 2x MTU 12V 4000 M65R
- Engine max range (speed type) 5500 (nm)
Available Stock
Interested in a Xplorer 60?
NEW Build
Find your local dealer for a personalised, no-cost consultation
or just request
Brochures & Pricing
Used & In Stock
Looking for a ready-to-go Xplorer 60 or pre-owned options? Explore all inventory of the Xplorer 60 available worldwide
