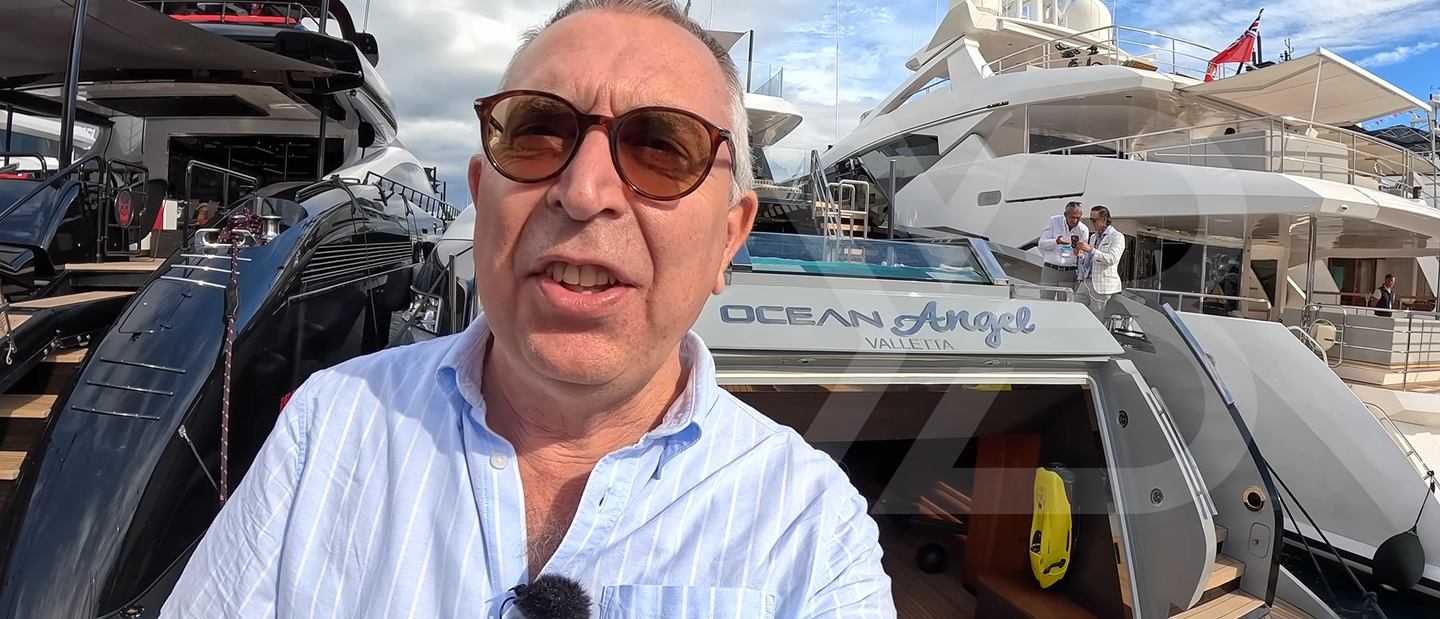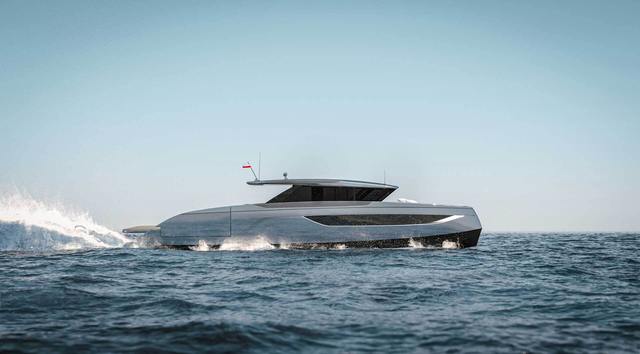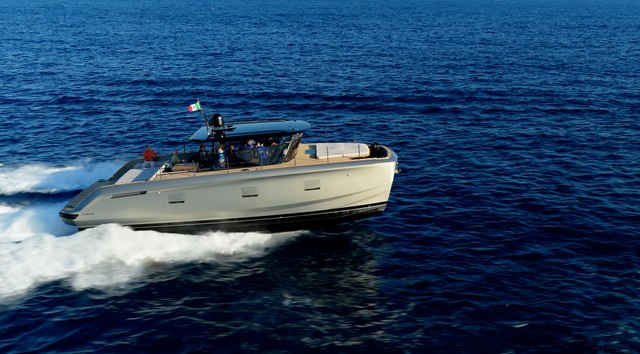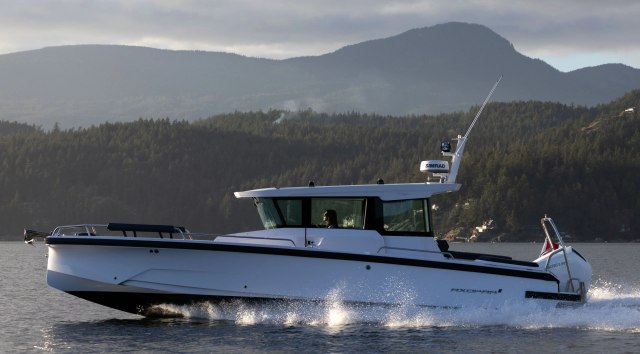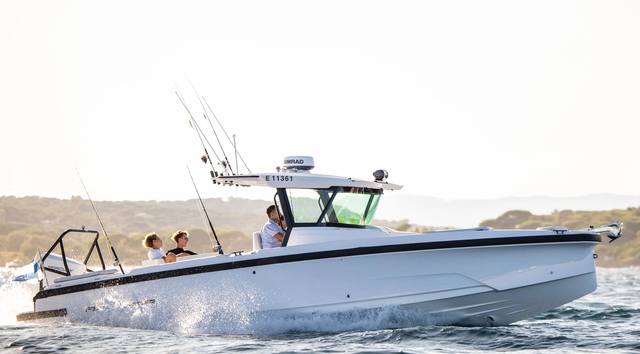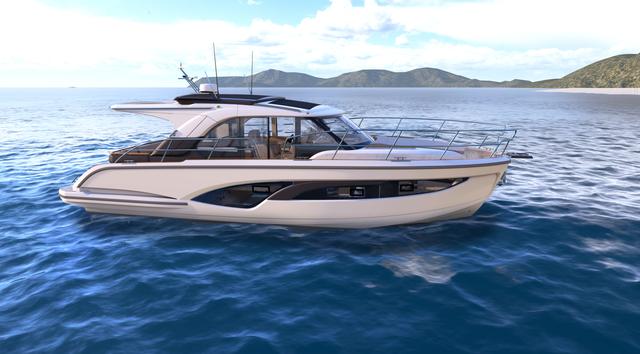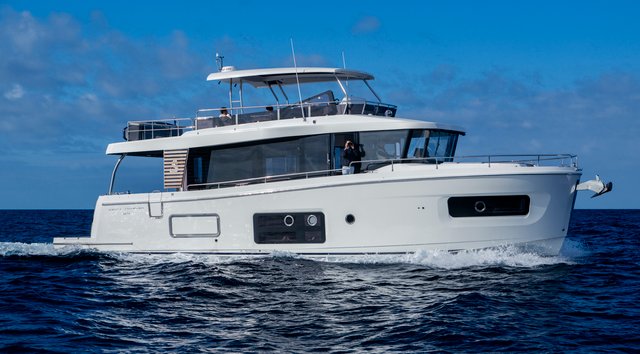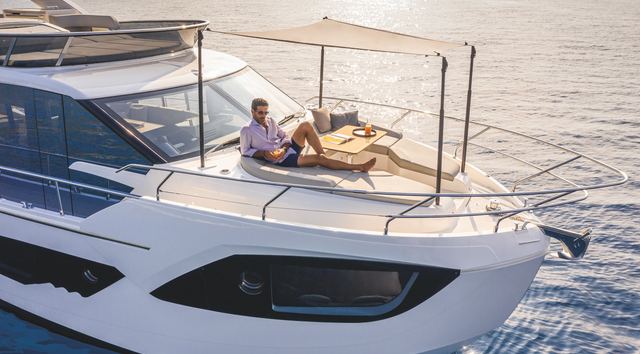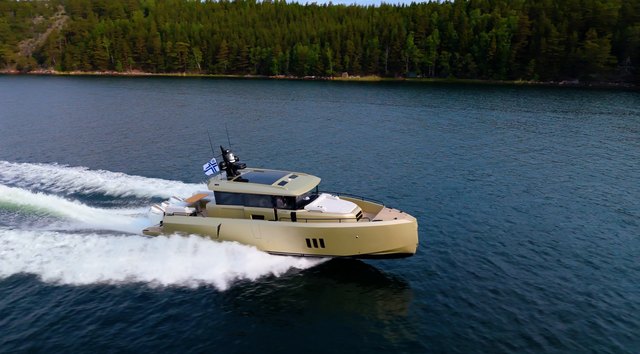Ocean King Doge 400 GT Key Facts

- LOA 40.38m
- Model Year 2025
- Cabins 5
- Crew 7
- Max Speed 15 knots
- Status In Production
- Yacht Type Superyacht
- Use Type Cruising
- Vessel M/Y Ocean Angel
Video Tour
On Deck
You first meet the Doge 400 GT at the stern, where the pool sits on a lowered terrace. The whole area feels private because it sinks into the deck and hides from the side walkways. It is a neat touch on a 40m explorer and gives you a sense that the yard knows how to carve out quiet corners.
Wide side decks peel away on both sides, and once you climb up from the pool terrace you step onto broad walkways that take you aft and forward without fuss. The upper deck carries a large open dining area where the aft sections fold right back. It can stand open to the air or close tight behind the full sweep of glazing.
Forward of this deck, the bow opens out into a generous seating area. On show day the sky clouds over Monaco and the tenders skid around the harbour, but you still sense the space you would have at anchor. A bosun’s locker sits right up in the forepeak. Both sides carry wing stations under the overhang, the sort of feature that marks this as a yard with commercial roots.
Climb again and the sun deck spreads out. A hot tub sits in the middle with sunbeds aft. A bar runs along the port side with grills, fridges, ice makers and the usual kit tucked behind proper hatches. A day heads lies close by. Steps rise from the bridge into this deck and feed straight into another helm position at the front, which is unusual for a 40m (131ft) boat but entirely in keeping with the ship-like feel.
Down at water level, the beach club gives you another living space. The transom door rolls up and seals the area. Inside, one side holds gym equipment on this hull, while the other side leads through to a sauna, a shower and a day heads. Storage and engineering hides behind the panels. The ceiling carries a beam crane with chocks set into the sole, so a tender lifts clean through the opening and rests on the floor inside the hull.
Interior Accommodation
You enter through the aft doors into the main saloon, which opens out in a wide sweep of glass and straight lines. Sliding side doors sit on both flanks. The show berth hides much of the view but you can see how the glazing would work at anchor. Steps rise and fall at the forward corners, and a day heads sits off to starboard.
Forward of the saloon, a pantry links guest and crew routes. Refrigeration lines the bulkheads with more cold stores behind heavier doors. The galley sits ahead with a proper footprint, the sort of space that tells you the yard expects long journeys with full hotel loads. Storage fills every upper corner. The dumb waiter rises from this deck and lands on the one above.
The upper deck sky lounge carries the main dining space on this hull. The aft glazing slides away in large sections, so the owner has the option of an open dining room or a more sheltered setup. The furniture sits in a way that suits a dining room here, but you could draw it into a lounge if you wanted. A pantry lies forward with more refrigeration. The crew route cuts around the back and links straight to the bridge.
Owner's Cabin
The main deck owner cabin starts at its own threshold, with a desk sat just inside. A full walk-in wardrobe is to port with hanging space and shelves that reach to the back. The cabin opens out to a wide berth and large windows on both sides. The show berthing blocks the view but the glazing hints at a strong outlook at anchor.
The ensuite sits forward and carries twin sinks beneath a long mirror. The WC and bidet sit on the opposite side. A full-sized shower fills the aft corner of the room. A door then takes you into a private sauna, the second sauna on the yacht. Storage tucks into recesses around the cabin, and a chilled drawer fridge hides behind a flush panel.
Guest Accommodation
The lower deck holds four guest cabins. Two twins and two VIPs. All have ensuites with rainfall showers.
The twins are amidships. One is to starboard with thick hull sides you notice straight away. A hanging locker sits forward with shelves around it. The ensuite lies aft. The other twin mirrors the same footprint to port.
The VIPs sit further forward and you feel the step up in space at once. Each holds a larger berth, a dressing table, and more storage around the bed. Drawers fill the lower cabinetry. AV equipment sits behind clean panels. The ensuites carry larger showers. Housekeeping lockers line the corridor outside with shelves for linen, towels and supplies.
Crew Accommodation
Crew access is beside the saloon where a side door feeds straight into the working route. A pantry links the two crew routes, while the galley sits just forward of this point. Stairs drop to the crew quarters where the mess leads to a central corridor where the cabins are. They are twin-berth cabins with their own ensuites. A laundry space sits close by with full-size machines. Two more cabins sit forward. The captain’s cabin is off the bridge with its own ensuite. The crew route stands out here because it runs from the lower deck all the way to the sun deck without passing through guest areas.
Performance
Once you step through a workshop, the machinery room opens out in full. This hull carries Caterpillar C32s at 1,450hp each. MAN engines form the standard option, but the owner chose the CATs. It's top speed sits at about 15 knots and long-range cruise is at 12 knots with about 5,000nm of range.
The room feels open and orderly. You can reach every side of the engines. Generators sit to port and starboard. Watermakers line the aft bulkhead with clean racks and pipe runs, and another generator sits aft. An exit hatch leads out to the deck for emergency access.
Ownership Considerations
A 40m steel explorer brings costs and commitments that go beyond fuel and routine service. The machinery load runs deep on a yacht of this scale. Twin C32s at this rating burn through a fair amount of fuel once you lift the speed, though the long-range 12-knot cruising figure keeps consumption under control across distance. The steel hull and aluminium superstructure raise the bar for paint care and corrosion checks, so you want a yard or management outfit that keeps a tight eye on coatings and weld seams. The yacht spreads refrigeration across the decks, runs a full generator suite and carries equipment such as the beam crane, saunas, dumb waiter and large hydraulic doors, so the engineering team needs the headcount and the technical reach to keep everything in line.
Most buyers look for a clear warranty package from the builder. That often covers hull, structure and major systems for the first years, along with separate warranties from engine, generator and electronics suppliers. A steel explorer works hard in service, so you want a warranty plan that names response times, spare parts support and who takes responsibility when several suppliers sit behind one failure. A maintenance manual should come from the yard with full system drawings, not just equipment lists, and those drawings matter when crew need to trace a valve run at sea.
A natural rival for a yacht like this sits with Cantiere delle Marche’s Darwin Class. The Darwin 102 occupies the same long-range steel explorer space, with similar displacement, commercial-style backbone and a loyal following among owners who want ship-like integrity rather than styling. Another comparison sits with the Numarine 37XP, which takes a slightly different line with higher volume and strong charter appeal but stands in the same conversation when buyers look at heavy-displacement global cruisers in this size range.
In Summary
The Doge 400 feels like a small ship with the character of a yacht. You move from a recessed pool to a wide saloon to a main deck cabin with a sauna, and then down to a beach club where a tender lifts inside the hull. Crew move along their own spine without cutting into guest space. The machinery spaces feel open and ship-like. Five guest cabins and full crew accommodation spread across two decks round out the layout.
Get to know more about the Ocean King Doge 400 GT , or take a tour of the whole fleet by visiting all Ocean King Yachts for sale. You might also want to browse all yachts for sale to uncover more options.
Specifications
- Builder Ocean King
- Model Doge 400 GT
- Length Overall 40.38m
- Beam 8.5m
- Draft(full load) 2.45m
- Hull AH36 Hight Strength Steel
- Cabins 5
- Berths 6
- Crew 7
- Yacht Type (Primary) Superyacht
- Use Type (Primary) Cruising
- Cruising Speed
- Max Speed
- Fuel Capacity 50,000 Litres
- Fresh Water Capacity 15,000 Litres
