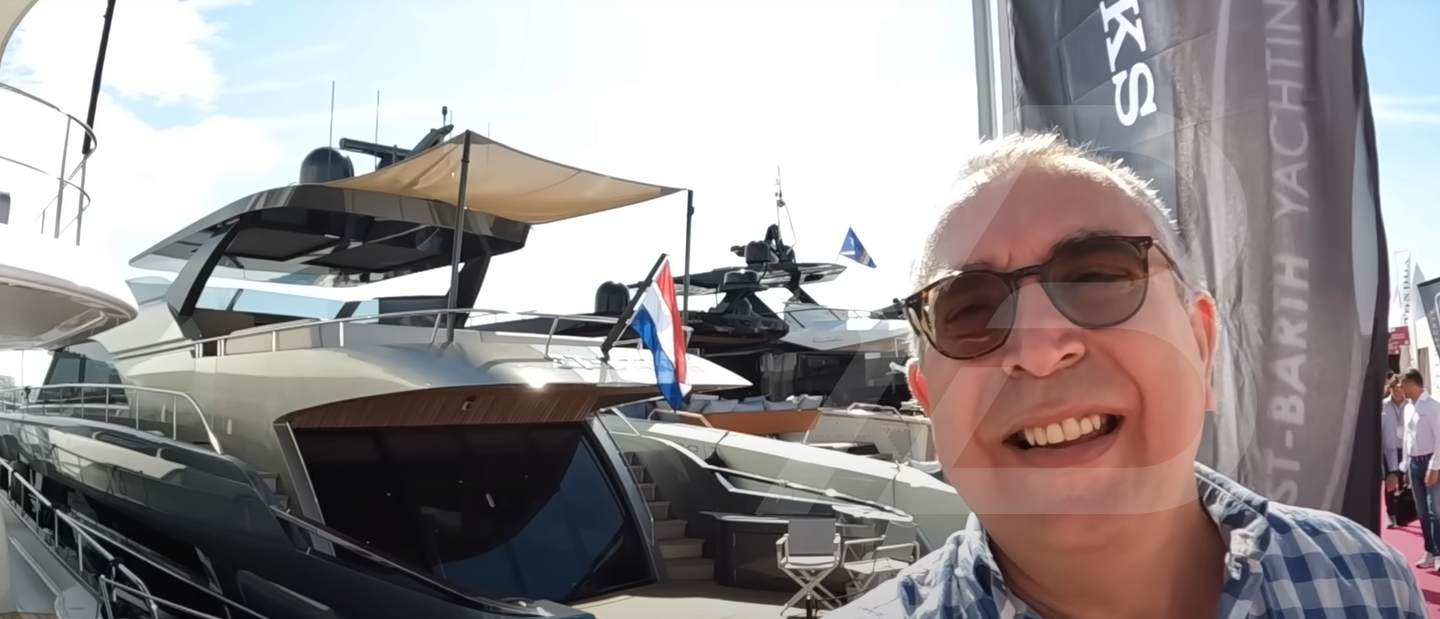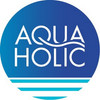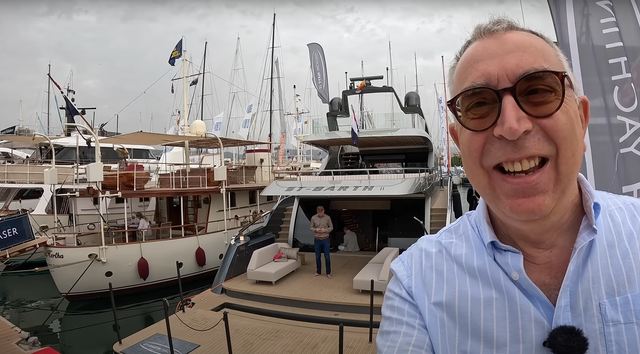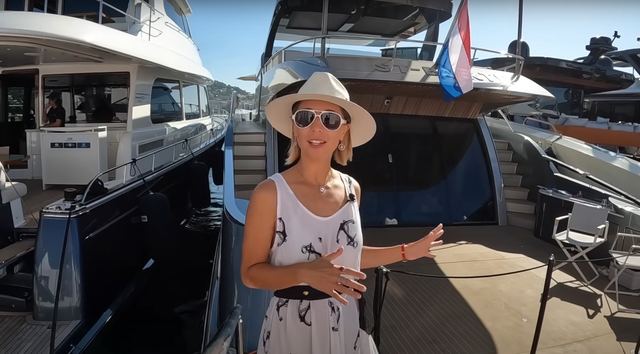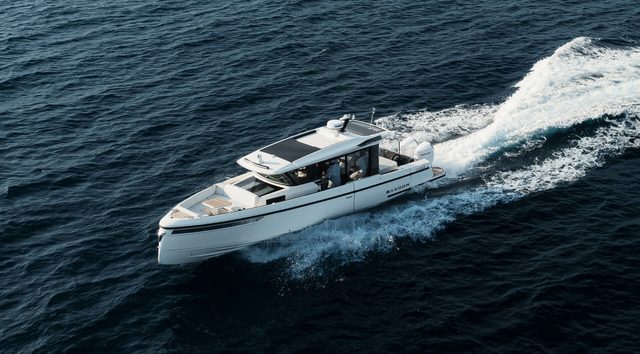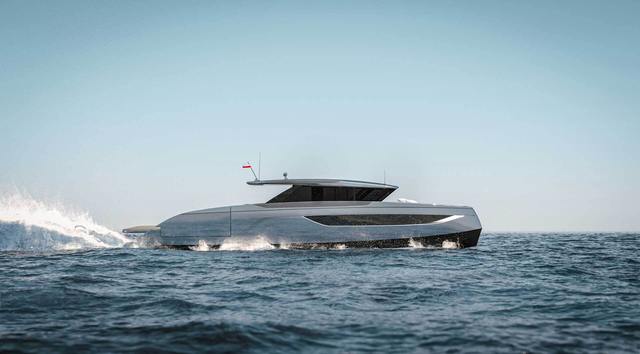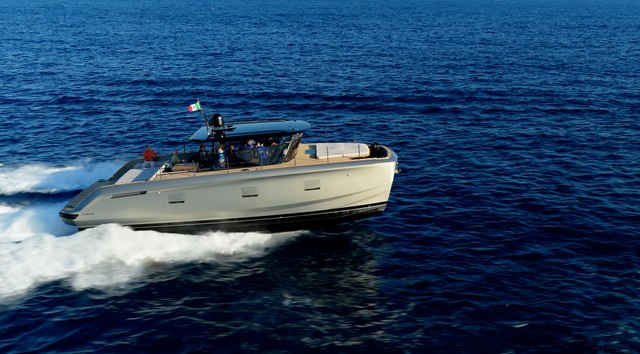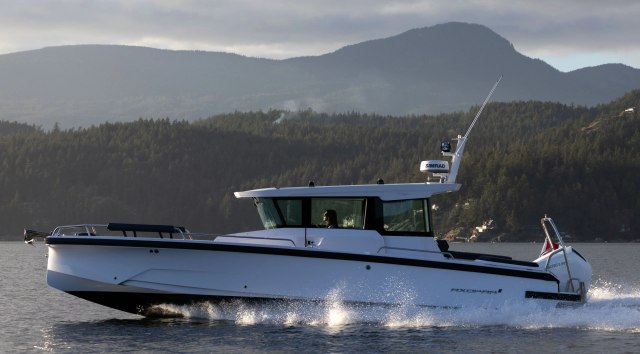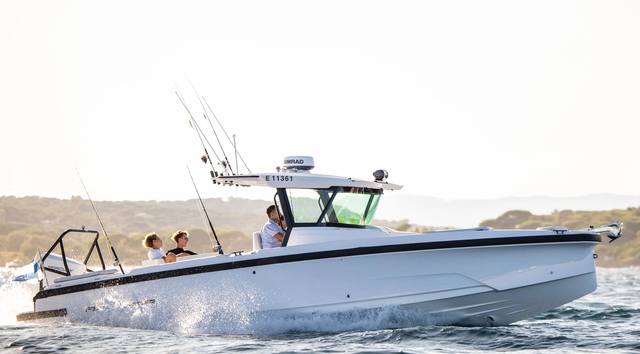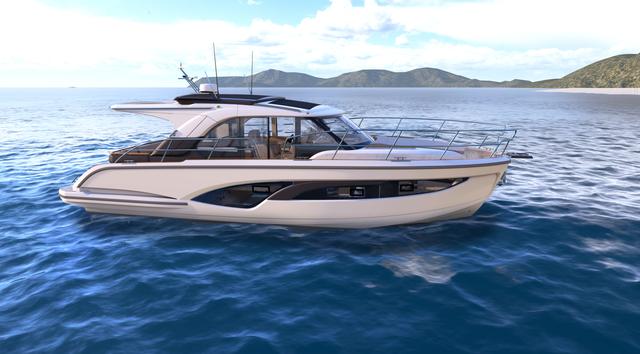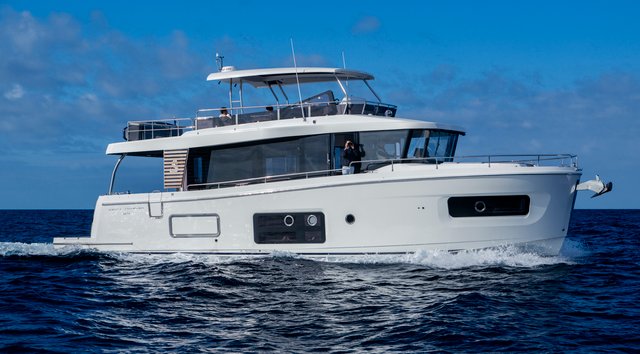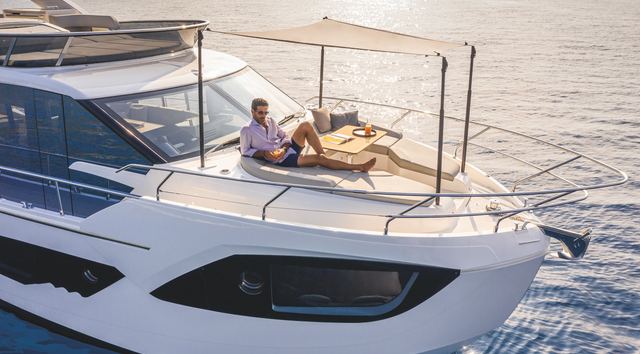St-Barth 75 Key Facts

- LOA 24m
- Model Year 2021
- Cabins 4
- Max Speed 25 knots
- Status In Production
- Yacht Type Superyacht
- Use Type Cruising
- Vessel M/Y St. Barth
Video Tour
On Deck
Access is via a passerelle that extends and lifts, with the option to lower it into the water. Stern-to berthing is supported. The bathing platform is also adjustable, and a 3.5-metre (11.5ft) tender is stored in a fully self-contained garage beneath the aft deck, launched and recovered with a dedicated crane.
A beach club-style area sits at water level aft, creating a relaxed, open-air spot beside the sea. The aluminium construction continues across wide, secure side decks, which are hip height for safety. The entire hull and superstructure are painted aluminium.
Forward, the bow hosts a substantial sun lounging area with sunbeds, a seating space, and a fully retractable anchor-handling system. The jacuzzi sits forward here, with pop-up lights and foldaway cleats. Beneath one seat is a fridge, and there’s a wash basin opposite. A glass panel set into the floor brings light into the owner’s cabin below, with privacy maintained via heavy tinting and a hidden blind.
At the upper half deck, there's an outdoor helm position with IPS controls, multi-function displays, and a yacht controller system for remote docking. Nearby is a flexible bar area with a retractable TV that drops away to convert the counter fully into bar use. Tables here can be adjusted for height and joined to form one large outdoor dining table. Aft-facing sunbeds feature backrests that pivot forward to extend the lounging space. The design keeps views open all the way through the boat, even when seated at the aft end.
Interior Accommodation
The lower saloon sits just a few steps down from the beach club area. It's positioned close to water level, giving panoramic views when at anchor. The ceiling height here is exceptional, which adds to the sense of space. A retractable TV is mounted on the wall.
Interior finishes are high quality, including liquid metal cabinetry and real stonework in bathrooms. Notable design elements include a decorative wall panel inspired by the topography of St-Barth.
The galley and upper saloon sit on the next level. The upper saloon serves as a dining and social space, with a full dining table and lounge seating. The galley includes a Miele induction hob, slow cooker, steam oven, commercial dishwasher, sink, fridges, freezers, and an ice maker. This area is intended for owner use, as the yacht has no crew cabin and is run without crew. It's set up for sociable cooking and relaxed entertaining.
The main helm is positioned forward on the main deck with expansive visibility. There's a lounge area just aft of it, offering guests a place to relax with a clear view across the bow.
Owner's Cabin
The owner’s cabin sits in the bow and takes advantage of the yacht’s full beam and tall ceilings. The room has excellent natural light from large windows and the overhead glass panel set beneath the jacuzzi. A small dressing table is built in, along with extensive wardrobe and drawer space that functions like a walk-in dressing area. There's a dedicated panel for jacuzzi controls.
The ensuite bathroom continues the high level of detailing, with a rainfall shower, real stone wall panels, and generous dimensions. Storage and access to technical systems are also neatly integrated.
Guest Accommodation
There are four guest cabins in total. Two are located forward, near the day heads and laundry facilities. Each has a double bed, wardrobe with both shelves and hanging space, and a private ensuite with a rainfall shower and stone finishes.
A third cabin on the lower deck is slightly smaller but still fitted with a double bed, wardrobe, and ensuite that includes a separate sink, toilet, and shower. The fourth guest cabin sits opposite and matches the others in layout and finish, continuing the consistent standard across all accommodation.
Performance
Engine access is via a hatch near the tender garage. The boat is powered by twin Volvo Penta IPS 1050 engines, each producing 800hp. This setup delivers a top speed of 25 knots and an 18-knot cruising speed. At cruising pace, the range is around 500 nautical miles. The IPS system is controlled from both the interior and exterior helm stations, with additional support from a yacht controller system that allows remote operation while manoeuvring.
In Summary
This 24-metre (78.7ft) aluminium yacht from St-Barth Yachting takes a fresh approach with split-level saloons, a forward owner’s suite beneath a light-filled jacuzzi, and open sightlines from stern to bow. Cabins are spread across different levels, and the upper deck adapts easily between bar, dining, and lounging. With IPS 1050s, a tender garage, and thoughtful detailing throughout, it’s a distinctive option for relaxed cruising.
Dive deeper into the St-Barth 75, or get acquainted with the complete fleet by viewing all St-Barth Yachts for sale. You can also explore other options by checking out all yachts for sale.
Looking to own a St-Barth 75? Use YachtBuyer’s Market Watch to compare all new and used St-Barth 75 Yachts for sale worldwide. You can also order a new St-Barth 75, customized to your exact specifications, with options for engine choice and layout configuration. Alternatively, explore our global listings of new and used yachts for sale and find your perfect yacht today!
Specifications
- Builder St-Barth Yachts
- Model St-Barth 75
- Length Overall 24m
- Beam 5.8m
- Draft(full load) 1.4m
- Hull Aluminium
- Cabins 4
- Berths 4
- Yacht Type (Primary) Superyacht
- Use Type (Primary) Cruising
- Cruising Speed
- Max Speed
- Fuel Capacity 4,500 Litres
- Fresh Water Capacity 1,200 Litres
- Engine Model 2x Volvo Penta D13-IPS1050
Interested in a St-Barth 75?
NEW Build
Find your local dealer for a personalised, no-cost consultation
or just request
Brochures & Pricing
Used & In Stock
Looking for a ready-to-go St-Barth 75 or pre-owned options? Explore all inventory of the St-Barth 75 available worldwide
