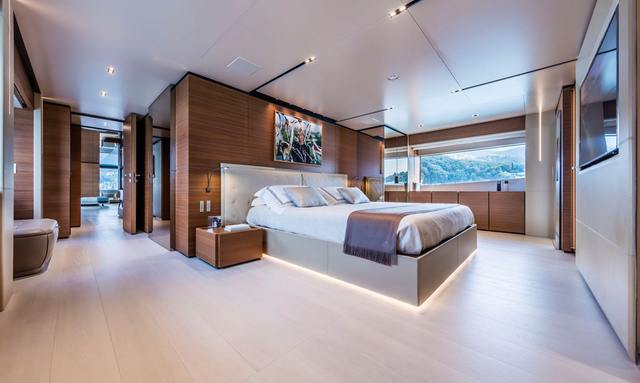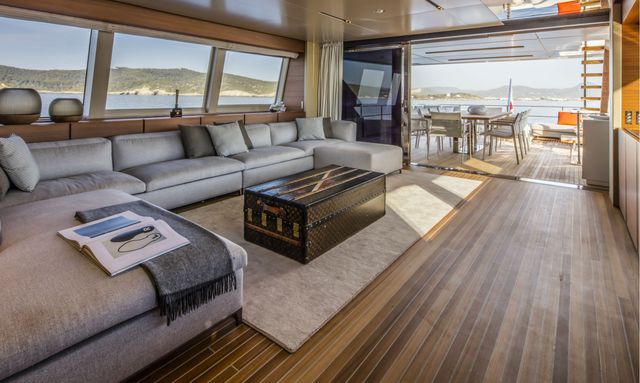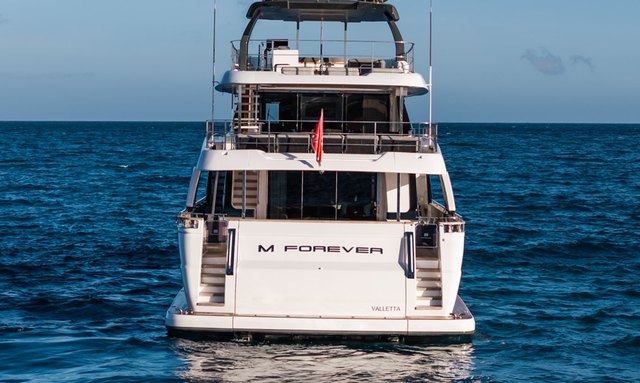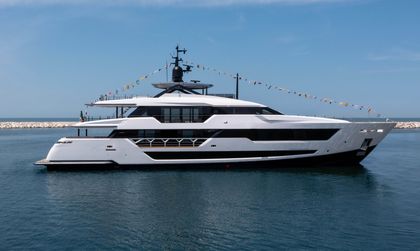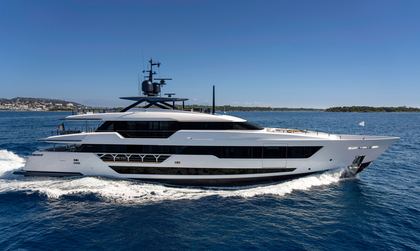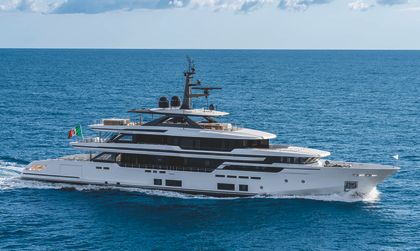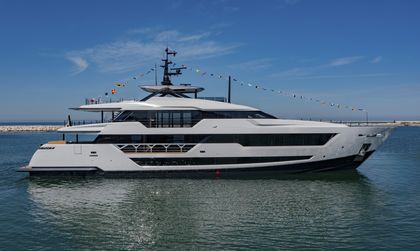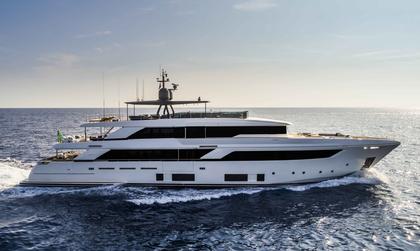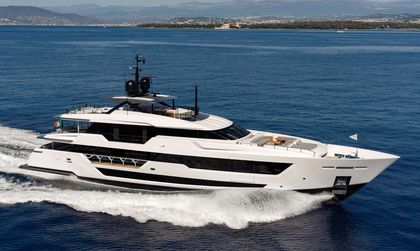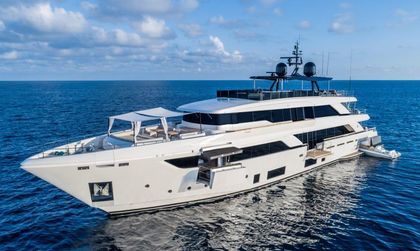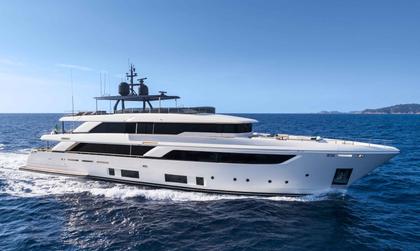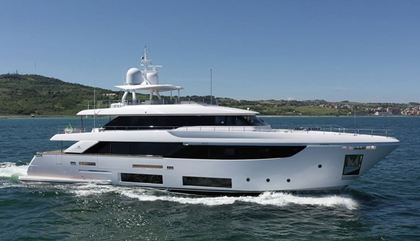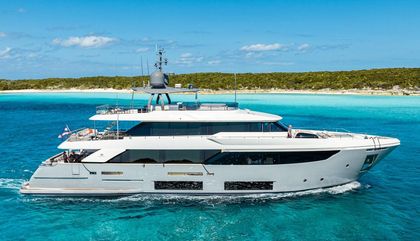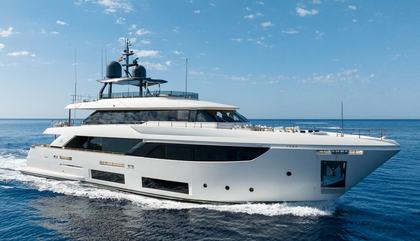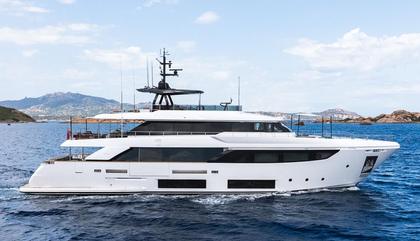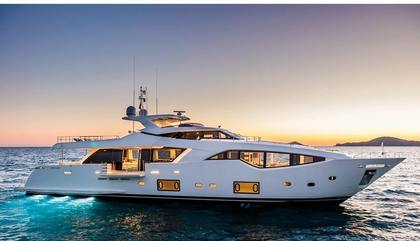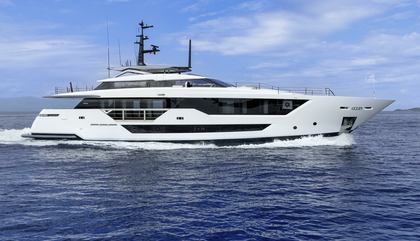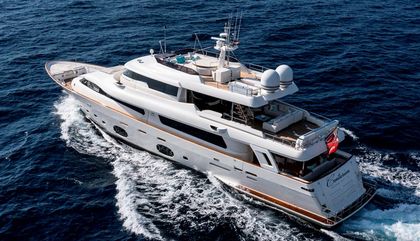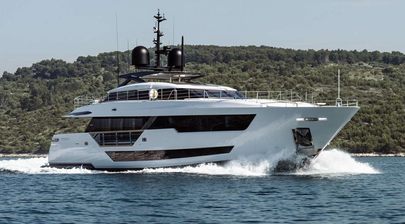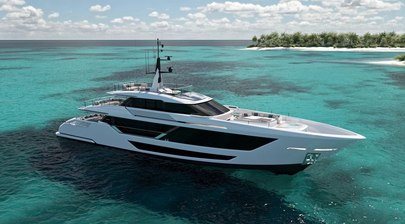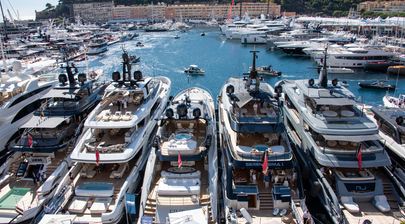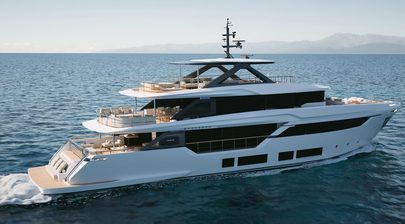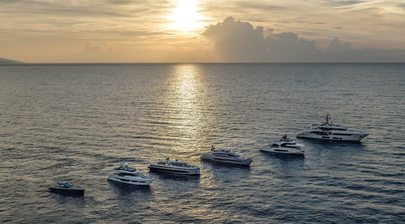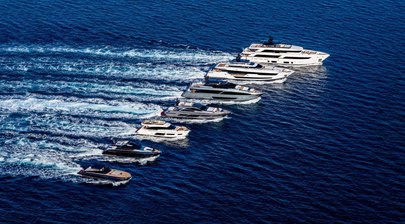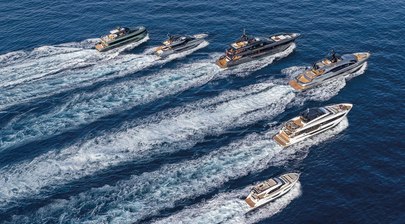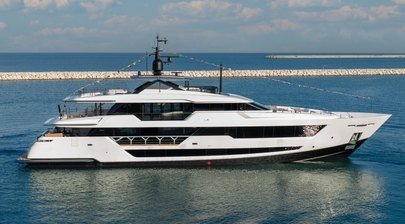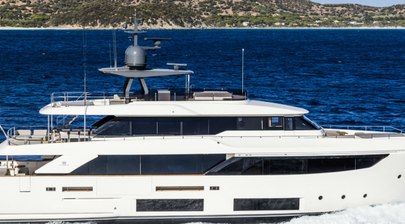-
Guests
10
-
Cabins
5
-
Crew
6
| Length | GT | Built |
|---|---|---|
|
33m
|
262 GT | 2021 |
| Beam | Draft | Top Speed |
| 7.68m | 2.18m | 15 Kts |
Delivered in 2021, M Forever is a 33m motor yacht built by Italian shipyard Custom Line. Her interior design and exterior styling comes from the drawing boards of Zuccon International Project, while Advanced Yacht Technology is responsible for her naval architecture.
Key Features
- Fold-out balcony off main salon
- Sundeck with bar and hot tub
- Range of 1,850 nautical miles
- Main deck full-beam owner suite
Design & Construction
Designed around a semi-displacement GRP hull and superstructure she features a 7.68m beam and a 2.18m draft. The yacht is built over 3 decks with an internal volume of 262 GT (Gross Tonnes).
Construction started in late 2019. This was the seventeenth yacht built on the Navetta 33 design. Launched in February 2021 this yacht undertook sea trials over the following months. She was delivered to her owners in April 2021.
Exterior Design
M Forever is a 33m (108ft 4in) tri-deck Custom Line Navetta 33 launched in 2021, with a beam of 7.52m (24ft 8in) and a draft of 2.18m (7ft 2in). Her profile carries the hallmark Italian styling of the Navetta series, with long flowing decklines and generous outdoor living areas.
At the stern, the tender garage opens onto a teak-laid swim platform, with space to stow a tender and seabob, launched by crane from the overhead ceiling. Above, the aft deck takes a less conventional approach. Instead of the usual dining setup, it features a deep built-in bench that flows into sun pads, with loose loungers and chairs set either side.
The foredeck is designed as a sociable terrace, with a wing station, U-shaped seating wrapped around a small table, and a broad sun pad that can take most of the party at once. A canopy provides shade when needed, though it can be lowered for full sun. A smaller triangular seat has been worked into the forward section beside the anchoring gear.
The bridge deck aft reintroduces alfresco dining, backed by a long line of cushioned seating. From there, the sundeck crowns the yacht with multiple zones: three large loungers shaded overhead, a bar with barbecue, refrigeration and sink, and a broad forward seating area. At the centre is a hot tub flanked by sun pads, finished with glass guardrails that open up the view to sea.
Interior Design
The interiors carry a bright Italian aesthetic, with extensive use of warm wood, stone detailing and a mix of subtle colour schemes that vary by cabin. Large windows draw in natural light, while fold-out balconies and sliding doors expand the connection to the outside.
The main salon features a spacious seating arrangement, a ceiling-mounted TV that slides from the wall, and storage for wine and champagne. A fold-out balcony with teak decking opens from the salon, creating a waterside terrace. The adjoining dining area is arranged for formal meals.
The galley is set behind a mirrored, powered door that can be opened with a foot-activated button for ease of use. It houses Miele appliances, refrigeration and freezer units, plus two large windows for light and views. Extra refrigeration is positioned in the nearby corridor. Crew circulation is considered, with a side access door and direct stairs leading to the crew mess and service areas, including a laundry with double washer-dryer set.
The skylounge on the bridge deck mirrors the main salon’s style, with a second ceiling-mounted TV, built-in storage and a comfortable seating layout.
Forward, the bridge houses a modern suite of controls with an ultra-wide screen and crew bench. The captain’s cabin is positioned nearby, with a compact office and ensuite. Side access doors lead directly to the decks.
Accommodation
The yacht sleeps up to 11 guests across five cabins.
The owner’s suite is set forward on the main deck, entered through a small lobby with a desk or dressing table and a walk-in closet. The cabin includes a wall-mounted TV and generous storage. The ensuite is a walk-through design, clad in stone with wood ceiling slats and integrated LEDs. The rainfall shower can be accessed from either side, and twin vanities are placed at each end.
Below, four further guest cabins are arranged around a spacious lower deck lobby. Two VIP cabins sit to port and starboard, each with their own style of finish, and two further cabins include flexible layouts. One is fitted with a Pullman berth to raise guest capacity from 10 to 11 when needed. Despite this, all cabins carry large TVs and full-size ensuite bathrooms with similar stone finishes and fixtures, including toilet and bidet. Colour palettes vary between cabins but the use of wood elements provides consistency across the deck.
Crew accommodation is split between the lower and bridge decks. The lower crew area includes a mess, laundry, and several cabins, one of which is a single with its own head. The captain’s cabin is positioned beside the bridge with an integrated office. In total, the yacht is arranged for a crew of six.
Performance & Capabilities
Powered by twin diesel MAN (V12 LE466 CR) 1,400hp engines, motor yacht M Forever is capable of reaching a top speed of 15 knots, and comfortably cruises at 12 knots. With her 20,000 litre fuel tanks she has a maximum range of 1,540 nautical miles at 12 knots. Her semi-displacement hull design means she offers a great balance of space and speed.
M Forever Yacht is not For Sale
Motor yacht M Forever is off the market at the moment, but you can browse other Custom Line Navetta 33 Yachts for sale worldwide. For more options, check out all Custom Line Yachts for sale or search all new & used yachts for sale across the globe using YachtBuyer’s Market Watch.
If you're the yacht owner, broker, or captain, please use the "Update Sales Info" link to report any changes to the sales information. Update Sales Info
