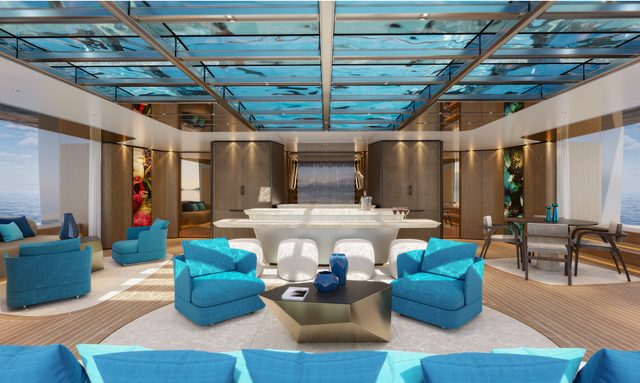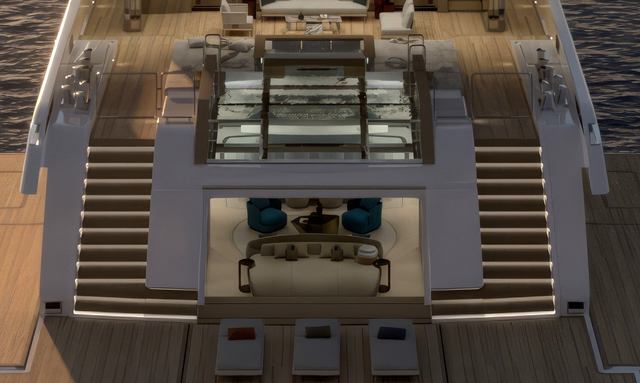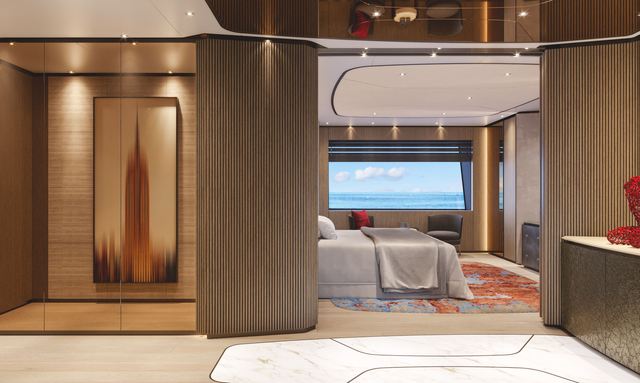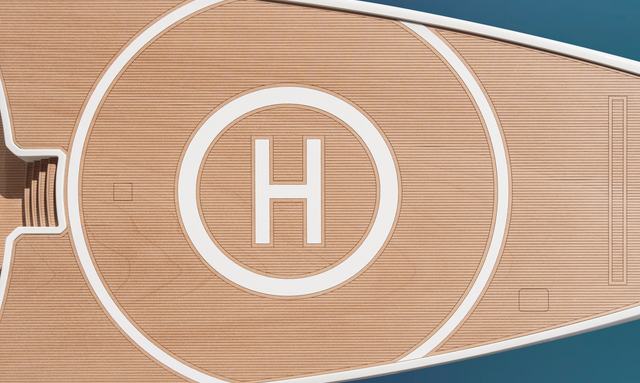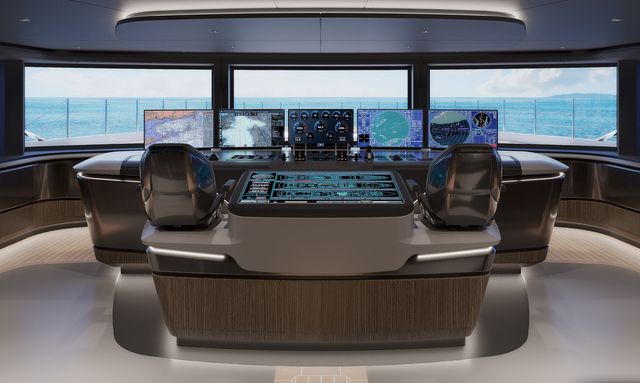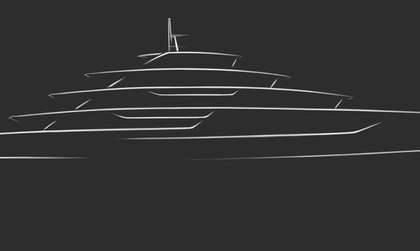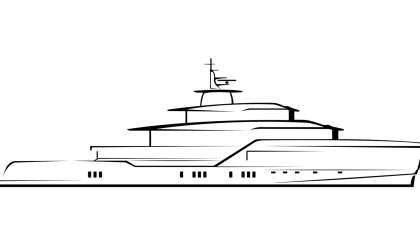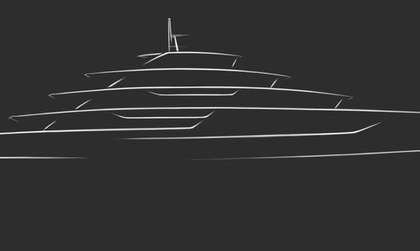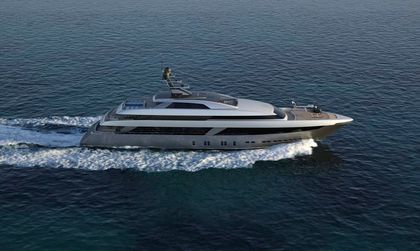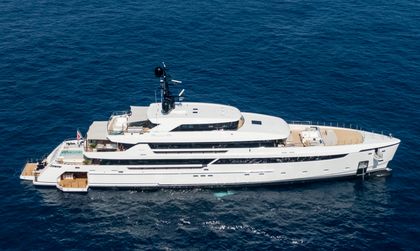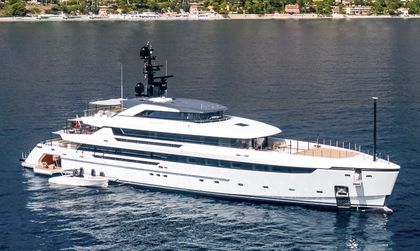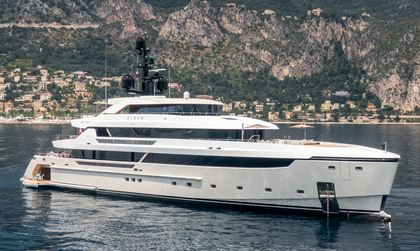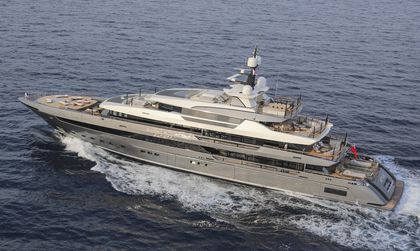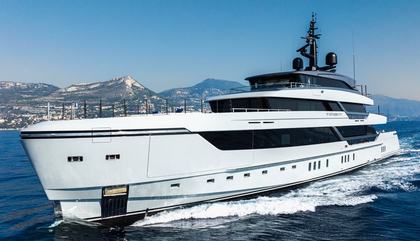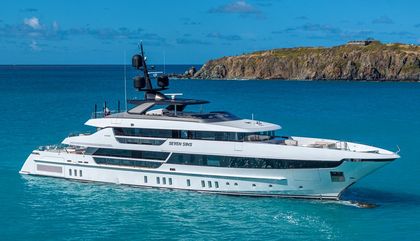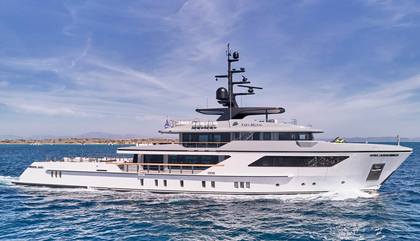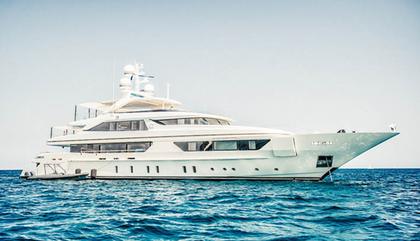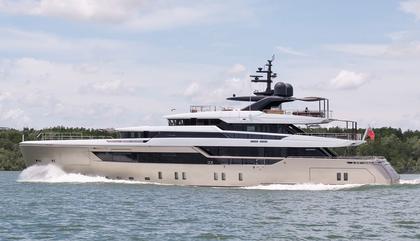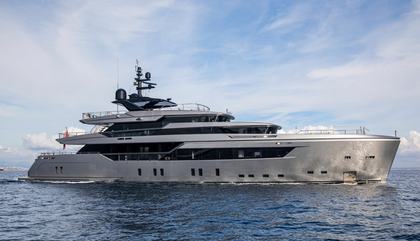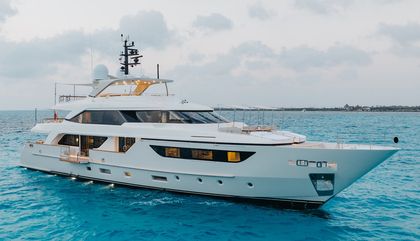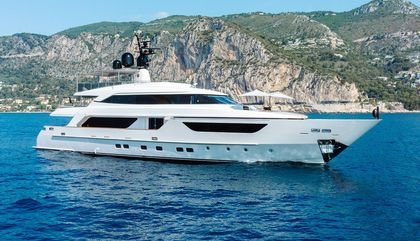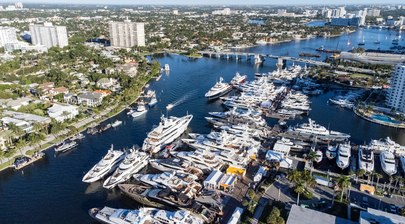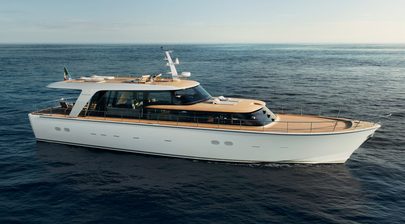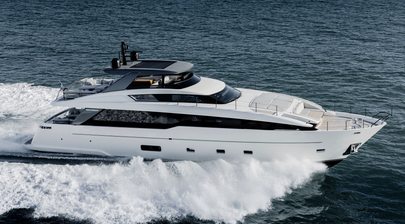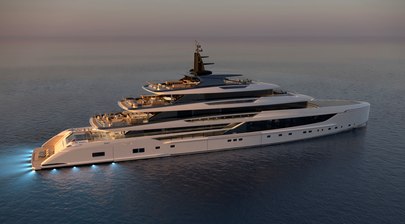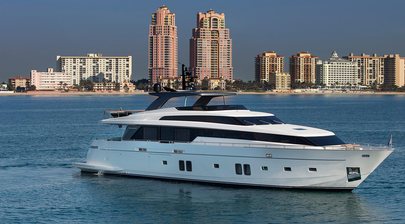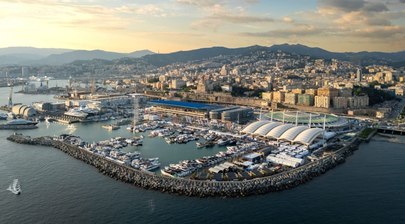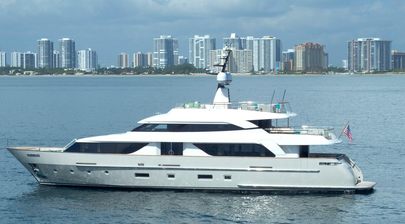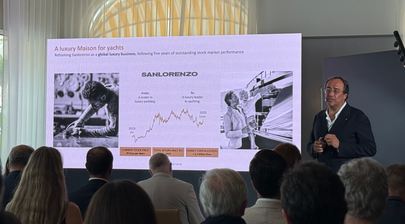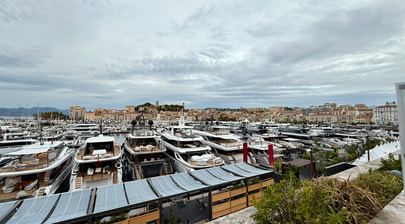-
Guests
12
-
Cabins
6
-
Crew
22
| Length | GT | Built |
|---|---|---|
|
73.4m
|
1,920 GT | 2026 |
| Beam | Draft | Top Speed |
| 13.1m | 3.65m | 17 Kts |
The 73.4m motor yacht Silver Fox is being constructed by Italian shipyard Sanlorenzo and is due to be delivered in 2026. The yacht's elegant exterior design is by Zuccon International Project, while her interiors are the work of Francesco Paszkowski Design.
Key Features
- 300sqm private owner’s deck
- Foredeck touch-and-go helipad
- Hybrid diesel-electric propulsion system
- Glass-floor aft-deck swimming pool
- Hydroponic garden on tank deck
- 290sqm beach club
Design & Construction
Designed around a displacement steel hull and an aluminium superstructure she features a 13.1m beam and a 3.65m draft. The yacht is built over 5 decks with an internal volume of 1,920 GT (Gross Tonnes).
This was the first yacht built on the 74Steel design. The yacht was designed and constructed in compliance with the Lloyds Register technical standards.
Exterior Design
The 74Steel's vertical bow and dynamic stern on the first hull sharpen its profile, while the long bands of glazing stretch across the decks, drawing the sea and sky into the design. From the side, the yacht’s tiered form emphasises balance and proportion rather than sheer size.
Viewed from astern, the cascading aft decks are a defining feature. Each terrace steps back cleanly from the one below, creating layers of outdoor living that culminate in the beach club at water level. At sunset, underwater lighting highlights the yacht’s presence, while the wide transom doors and fold-down bulwarks extend the aft space into a vast walk-around platform.
The sundeck has a bar and galley unit to serve an area arranged for relaxed dining, with sofa seating gathered around a firepit at the forward end. A hot tub, flanked by wide sunpads, is positioned so guests can enjoy the highest vantage point on board, while a glass windbreak beneath the hardtop ensures comfort when the wind rises. The open aft terrace is devoted entirely to sunbathing.
The dedicated owner’s deck below is one of the most private retreats. Inside, 130sqm (1,400sqft) of personal space flows into the outdoor terraces, where a forward hot tub and lounge look directly over the bow. Aft, the deck is arranged for dining in seclusion beneath the shade of the sundeck above.
On the bridge deck, a 56sqm (602sqft) wheelhouse with an integrated Team Italia system (now part of Rolls-Royce) is paired with a walkaround Portuguese bridge, while the foredeck doubles as a touch-and-go helipad. Aft, the sky lounge works as both a TV room and an open veranda. Sliding doors on each side connect the lounge to a teak interim space, and folding glass panels extend it to the aft dining terrace, blurring the boundary between inside and out.
On the aft main deck sliding glass doors on either side of the salooon increase the sense of connection to the outdoors. Just aft, a large glass-bottomed pool dominates the deck, filtering daylight into the beach club below. The lower deck houses twin tender garages with a 10m Pascoe limo tender, a crew tender, and water toys. These connect directly to the crew quarters and engine room. The beach club is the real highlight here, opening up with fold-down terraces and a flush transom door. Inside, there’s a gym with folding platform, massage room, sauna, hammam, plunge pool, and a family room for younger guests.
Interior Design
Inside, the 74Steel mirrors the sculpted look of the exterior but turns it into softer, more comfortable spaces. Francesco Paszkowski and Margherita Casprini shaped interiors around how people move and live on board, avoiding rigid divisions in favour of smooth flow.
Furniture carries curved lines, while rugs with free shapes help define zones. Matte woods give warmth and texture, while brighter accents appear in artworks and fabrics. Each ensuite bathroom has a different marble, with its colours echoed in nearby artworks.
The owner’s suite & VIP feel like private apartments. One features a golden-toned wall sculpture above the bed, paired with beige and copper shades and a rich patterned rug. Another has a cooler palette, centred on a blue artwork, with pale greys and soft woods throughout. Walk-in wardrobes, lounges, and spa-style bathrooms complete the sense of retreat.
The main deck creates another layer of openness, with a 130sqm (1,400sqft) saloon and dining area. These spaces are designed for flexibility, functioning as both a cinema lounge and a formal dining setting for up to 14 guests. In the main lounge, pale sofas are grouped around low tables, set against full-height windows that keep the horizon in view. A timber ceiling warms the space, while layered lighting keeps it bright but soft. Sliding glass doors link the saloon directly to the decks outside.
Across the yacht, detail is subtle but deliberate. Shelving is built into panelling, artwork is placed to anchor each room, and lighting is tuned to highlight materials and textures. The result is an interior that feels modern without being stark, warm without being heavy, and always personal.
The tank deck is given over to service and crew areas, with cold and dry stores, a refrigerated garbage room, wine cellar, crew gym and lounge, and a relaxation space. The first hull even has a hydroponic growing room for fresh produce on board.
Accommodation
Silver Fox offers accommodation for up to 12 guests in 6 suites comprising an owners cabin, 1 VIP cabin and 4 cabins that can operate as twins or doubles. She is also capable of carrying up to 22 crew onboard to ensure a relaxed luxury yacht experience.
Performance & Capabilities
The 74Steel offers a dedicated 300sqm owner’s deck, designed as a private retreat. The suite incorporates a king-size bed facing forward onto a private terrace, a lounge and office, a large walk-in wardrobe, and two spa-style bathrooms, one with a standalone bathtub.
Five further guest suites are arranged on the main deck, comprising two twins, two doubles, and a full-beam VIP. The VIP suite has its own lounge area, which can be closed off from the bedroom by sliding partitions.
Crew are accommodated in 11 cabins on the lower deck, with the captain’s cabin positioned on the bridge deck and an additional multi-use staff or pilot cabin nearby. A twelfth cabin on the lower deck can serve as a hospital berth if required. Crew circulation has been carefully planned, with two dedicated staircases linking the lower and bridge decks to ensure discreet and efficient service throughout the yacht.
Silver Fox Yacht is not For Sale
Motor yacht Silver Fox is not currently for sale. Explore other Sanlorenzo 74Steel Yachts for sale around the world. You can also view all Sanlorenzo Yachts for sale or search all new & used yachts for sale globally powered by YachtBuyer’s Market Watch.
If you're the yacht owner, broker, or captain, please use the "Update Sales Info" link to report any changes to the sales information. Update Sales Info
