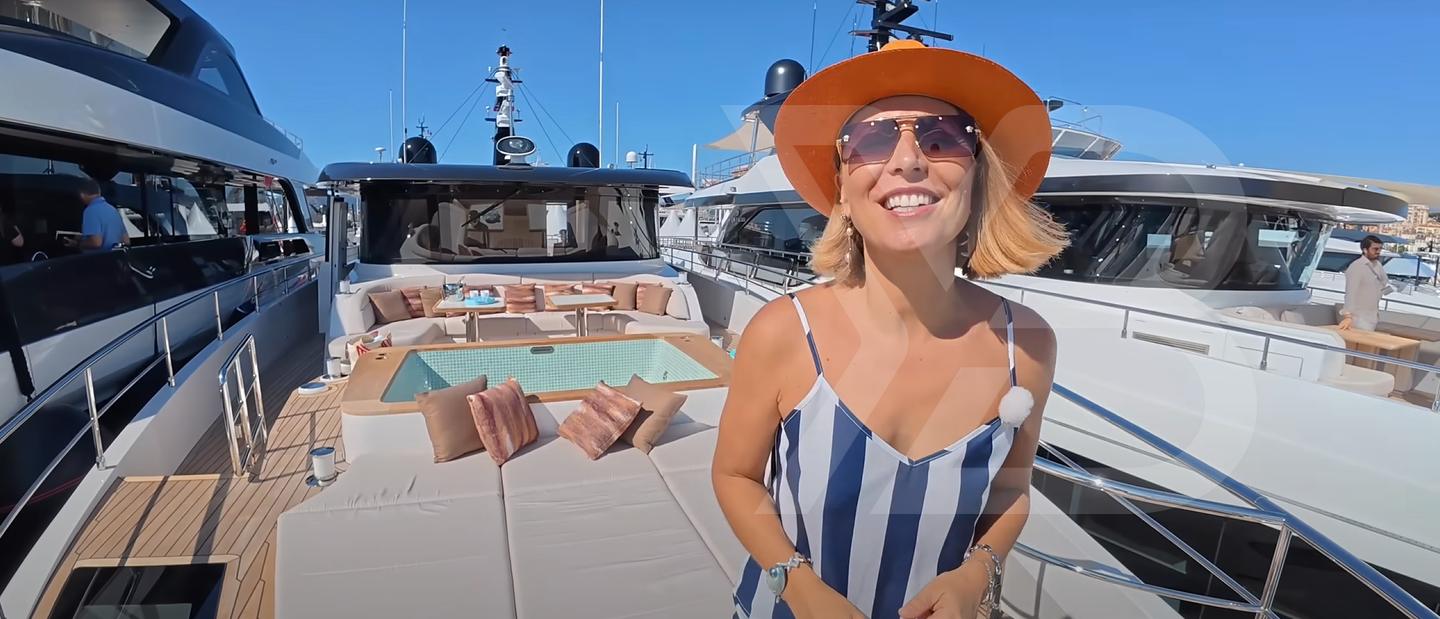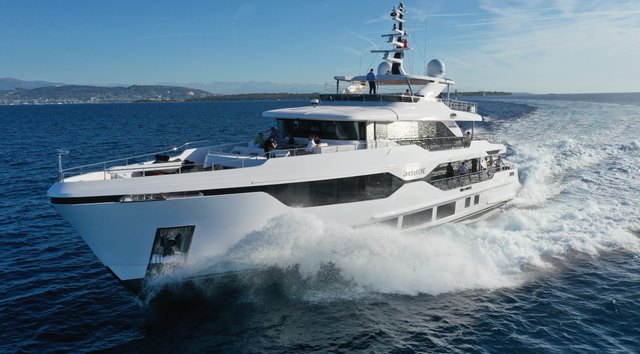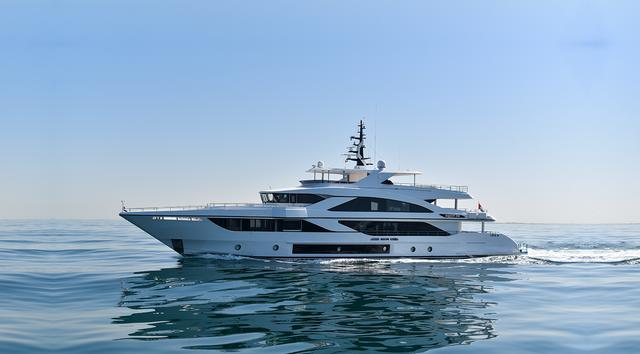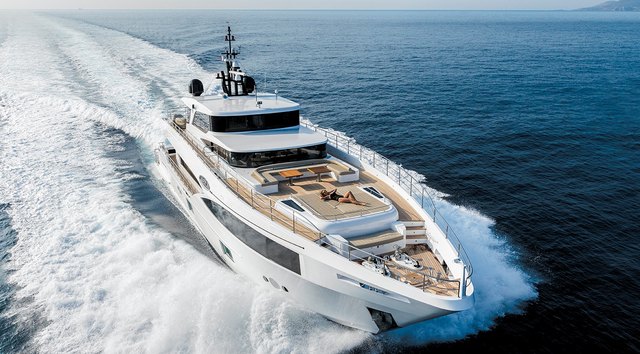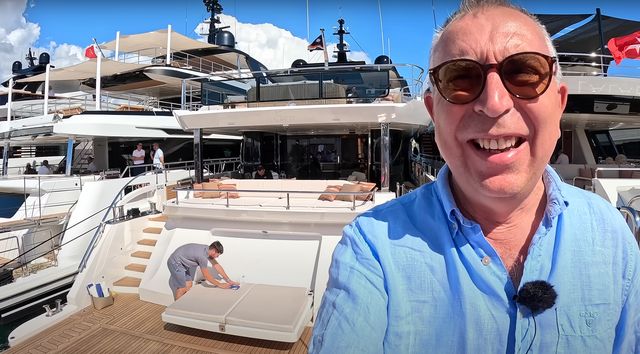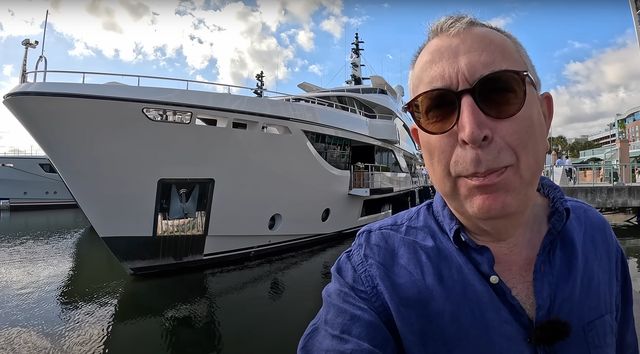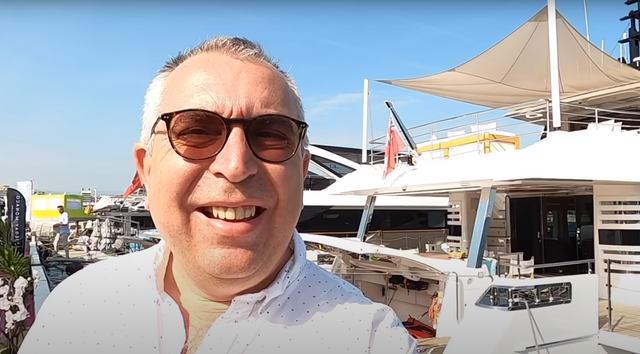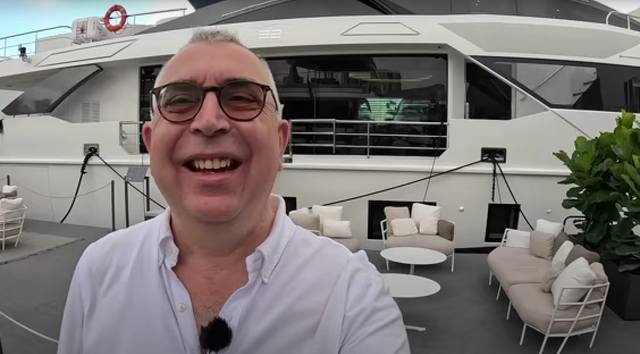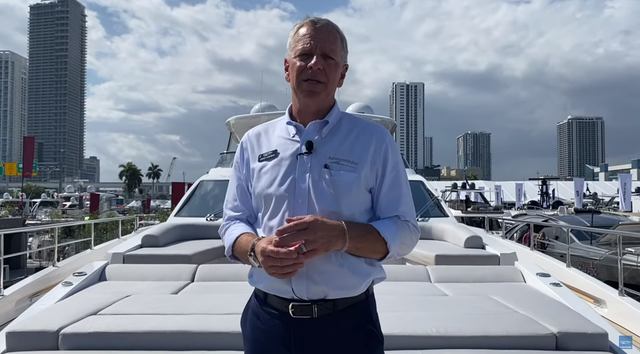Gulf Craft Majesty 100 Terrace Key Facts

- LOA 105' 10"
- Model Year 2025
- Cabins 5
- Crew 5
- Max Speed 20 knots
- Status In Production
- Yacht Type Superyacht
- Use Type Cruising
- Vessel M/Y Charisma
Video Tour
On Deck
The swim platform on the Majesty 100 is full-beam, hydraulic and rated for 1,000kg. It’s deep enough to feel like a beach club on its own. The whole transom lifts to reveal a garage that fits a 3.7m (12.1ft) tender, and you could still store it right on the platform if you prefer. A passerelle slides neatly out from the starboard staircase, ready for boarding, and heavy bollards sit right where you need them for dock lines. When the fold-down sun bed is open across the transom, the space feels like a small terrace at water level.
Step up and the cockpit opens out into one big, convertible space. Nothing is fixed. There’s deep seating with a sliding backrest that lets you flip between lounging and dining, and loose furniture that can be rearranged to suit whatever you’re doing that day. Majesty builds semi-custom, so owners can tailor this area any way they like. Even as standard, it’s wide and open.
Then comes the trick that changes everything: the fold-down balconies on each side. Port and starboard wings drop out and push the beam wider by around 2m (6.5ft). Once they’re down, the space feels huge. It turns the aft deck into a real water-level terrace. You can dive straight off the edge or just stretch out and feel like you’re on a much larger yacht. With those wings down, the cockpit honestly feels like it belongs on a 150-footer.
Up on the bridge deck, the sky lounge leads straight out to the open aft area, and this becomes the main social zone. Both side windows drop down and the big aft doors slide wide open, so the whole space connects with the outdoors. Louvers line each side so you can adjust light and airflow, and when they’re closed, the deck stays dry even in rain. To starboard is an entertainment bar with deep sink, fridge, ice maker, and a teppanyaki grill that Majesty builds in-house.
Dining for eight fits easily across the aft end, surrounded by loose furniture you can rearrange for lounging or parties. Shade poles slot into hidden receptacles when you want cover. There’s no sun deck above, and that actually works in the boat’s favor. The lower center of gravity makes it more stable, and in practice most owners use two decks anyway. The life rafts are neatly built into the bulwarks, with drop-down service panels that keep everything accessible but out of sight. Twin staircases lead back down to the cockpit.
At the bow, a big lounge wraps around a hot tub that takes center stage. Shade poles can slot in around it, and the safety gates here are a clever touch. They raise the rail height to RINA class when underway, then fold away at anchor to reopen the space completely. Everything about it feels thoughtful and simple.
Look up and the mast is packed with gear: twin open-array radars, FLIR camera, dual black domes, GPS and VHF antennas, and a big searchlight ready to light up the next bay.
Then comes the real surprise. Built right into the forward section is the owner’s private terrace. It’s recessed and surrounded by skylights, with a long sun pad facing the bow and built-in speakers for music. All the anchoring gear is hidden underneath a lift-up panel, so when it’s stowed, the deck looks perfectly clean. The teak runs right up to the tip of the bow, and the space feels calm and tucked away.
Interior Accommodation
Stepping inside, the first thing that stands out is how calm and open it feels. The design comes from Fathom Studio, the team behind both the interior and exterior. Their goal was a softer, more relaxed Majesty with tone-on-tone colors, gentle shapes, nothing too formal. Furniture sits low to keep the views clear through those huge windows, and the light just pours in.
The salon feels big for a 100-footer. There’s a massive sofa that runs along the windows, hidden storage in the cabinetry, and a double-panel drop-down TV that disappears completely when not in use. Two sliding doors forward open the room to the air, so dining for ten can turn into a breezy, semi-outdoor space. The lighting is subtle, tucked under furniture and trim, giving everything an even glow.
At the heart of the main deck, the glass atrium roof floods the interior with daylight. The open staircase runs beside it, slightly asymmetrical but clever, because it draws your eye forward and makes the whole volume feel longer. The chevron-patterned floor ties it together with a quiet rhythm.
Upstairs, the sky lounge feels more like a private apartment than a bridge deck. Big picture windows drop down at the push of a button, and the glass overhead switches from clear to frosted depending on the light. There’s a pop-up TV, a built-in cooler in the coffee table, and a day head with a proper window. When everything’s open, it feels like you’re sitting outside.
The galley is tucked off to port and built entirely in-house, finished in stainless steel with Miele appliances, deep refrigeration, and plenty of counter space. There’s a washer and dryer close by, and a small butler’s pantry links it to the salon, complete with coffee machine and wine fridge.
Owner's Cabin
The owner’s suite sits forward with its own private terrace, and it instantly feels like a retreat. The doors slide open to a teak sun pad tucked under skylights, a spot made for morning coffee or quiet time at anchor. Because the glazing wraps right around the bow, the cabin stays filled with light even when closed up, yet privacy holds even in a busy marina.
Inside, a king bed faces a pop-up TV and a small coffee station built into the cabinetry. There’s space to read or work, and the room feels calm and self-contained. The windows stretch wide across both sides so the view never leaves you.
Storage runs deep, with a hidden walk-in wardrobe and drawers that open cleanly with push corners. The ensuite carries the same tone-on-tone feel, with twin sinks, black hardware, and a generous shower with a bench and rain head.
Everything about this cabin balances luxury with comfort. The terrace brings the outdoors right to the owner’s door, and the rest of the suite feels quietly indulgent without trying too hard.
Guest Accommodation
The staircase down is wide and well-lit, and the sensor lights glow on as you move through. Forward are two twin cabins, each with big windows, built-in storage, and proper hanging lockers. The air conditioning controls are tucked inside the closet to keep the room dark at night, a small but thoughtful detail. Both twins have large ensuites finished in marble, with plenty of shelving and flat black hardware that keeps the look modern and clean.
Aft are two VIPs that feel close to equal in size. Each has a queen bed, makeup station, and a lot of exposed shelving that gives them a relaxed, residential feel. The finish work is solid, with everything built in-house, even the custom furniture. The bathrooms follow the same layout with twin-person showers, high vanities, and built-in outlets for both US and European plugs.
The whole lower deck feels open and bright, helped by the big side windows that bring in more light than you’d expect at this size. Every cabin feels like a proper guest space, not an afterthought.
Crew Accommodation
Access to the crew space runs off the port side near the owner’s suite, with a hidden door that leads into the working areas. There’s also a separate side entrance for provisioning, so the crew can move through without crossing guest spaces. A small butler’s pantry sits just inside with a coffee machine and wine fridge before you step into the stainless-steel galley.
The galley itself is full-size and fully in-house built, lined with Miele appliances and deep refrigeration. Even the edges are routed clean instead of having handles, which keeps it quiet and modern. A washer and dryer sit nearby for easy access during trips.
Down below, the crew mess is compact but comfortable, with a convertible table, sink, microwave, dishwasher, and fridge. It’s designed for five or six crew, with everything built in neatly. The captain’s cabin sits to one side with a Pullman-style berth and its own ensuite with a walk-in shower.
Performance
The engine room is a good surprise. It’s quiet and air-conditioned, with everything arranged for easy access. Forward are the main switch panels and MAN engine controls, with the freshwater pumps and chillers mounted neatly along the bulkhead. There’s clear space to move and work around the machinery.
Power comes from twin MAN V12-1900s (1,397 kW at 2,300 rpm each) on straight shafts. Cruising speed is about 14 knots, top speed around 20, and range roughly 1,050 nautical miles at 12 knots.
Two generators sit aft beside the hydraulic pack and shore power reel. The port side holds the water makers, black-water treatment plant, and fuel polishing system, all easy to reach. There’s even a secondary hatch for emergency exit to the cockpit. For a yacht of this size, it’s a tidy technical space built for real use.
Ownership Considerations
When it comes to servicing and warranty the builder really matters. Gulf Craft offers a full after-sales and warranty programme via its service centres in Ajman and Umm Al Quwain (vessels up to 500 ton capacity) and mobile service teams across the GCC, plus international travel when needed. Their in-house fabricators and manufacturing workforce mean they manage everything from basic haul-out and hull cleaning to full refit and accessory restoration. That means fewer intermediaries when you need work done. On the flip side: owners should budget for annual maintenance, periodic upgrades, and consider how far the service centre is from their home marina if outside the UAE.
Crew costs and staffing on a yacht of this size typically run a major part of the budget. Think about at least 4-5 crew for full-service operations (captain, engineer, chef/stew, deckhand) plus extra help for guest service if chartered.
In terms of rivals, two yachts sit naturally beside the Majesty 100 in this range. The Azimut Grande 32M delivers Italian performance and high-speed style, while the Ocean Alexander 32E leans toward long-range comfort and solid engineering.
In Summary
The Majesty 100 Terrace is a shallow-draft superyacht with space that plays much bigger than its length. The fold-out balconies, the full-beam beach club platform, the open skylounge that turns into a breezy terrace all comes together as one big, flexible layout that just works.
What really stands out is how much of the boat’s personality comes from the builder’s own hands. The in-house stainless work, the custom furniture, even the grills and fittings, all built right at the yard. It gives the yacht a unified look that feels solid and personal rather than off-the-shelf.
Looking to own a Gulf Craft Majesty 100 Terrace ? Use YachtBuyer’s Market Watch to compare all new and used Gulf Craft Majesty 100 Terrace Yachts for sale worldwide. You can also order a new Gulf Craft Majesty 100 Terrace , customized to your exact specifications, with options for engine choice and layout configuration. Alternatively, explore our global listings of new and used yachts for sale and find your perfect yacht today!
Specifications
- Builder Gulf Craft
- Range Majesty Yachts
- Model Majesty 100 Terrace
- Length Overall 105' 10"
- Beam 23' 11"
- Draft 6' 2"
- Hull GRP
- Cabins 5
- Berths 7
- Crew 5
- Yacht Type (Primary) Superyacht
- Use Type (Primary) Cruising
- Cruising Speed
- Max Speed
- Fuel Capacity 4,000 Gallons
- Fresh Water Capacity 800 Gallons
- Engine Model 2x MAN V12-1900
- Engine economic speed 12 knots
- Engine max range (speed type) 1050 (nm)
Interested in a Majesty 100 Terrace?
NEW Build
Find your local dealer for a personalised, no-cost consultation
or just request
Brochures & Pricing
Used & In Stock
Looking for a ready-to-go Majesty 100 Terrace or pre-owned options? Explore all inventory of the Majesty 100 Terrace available worldwide
