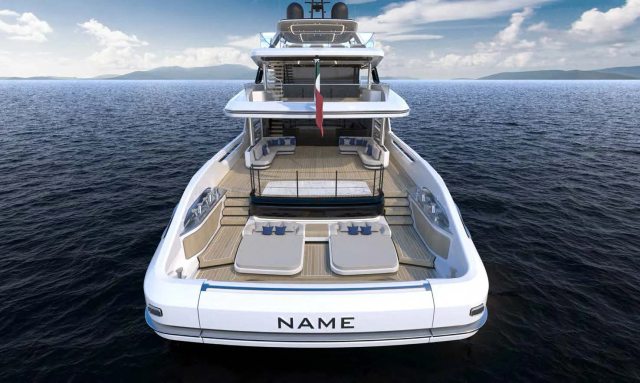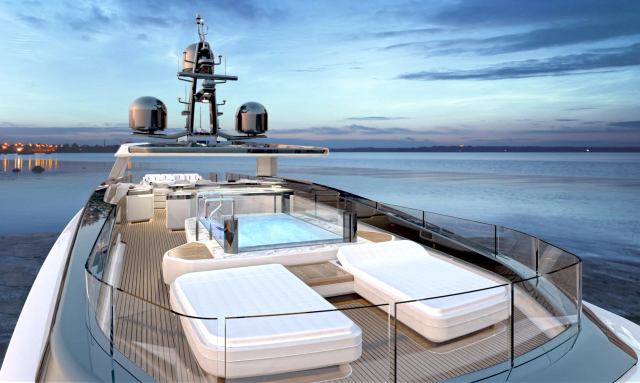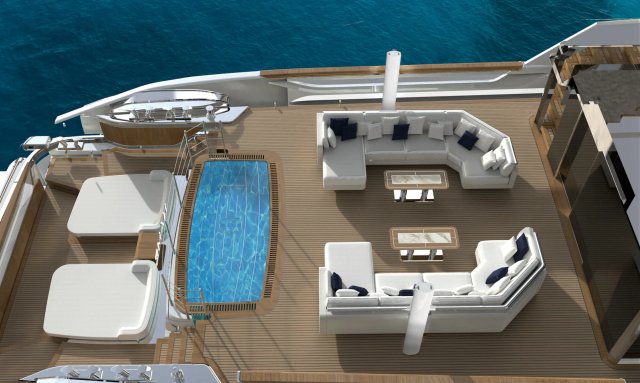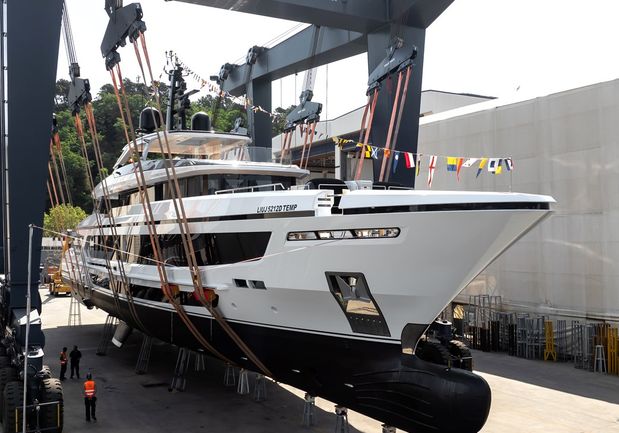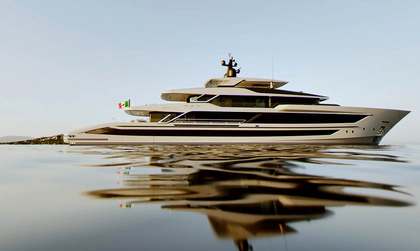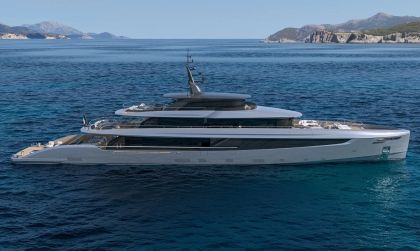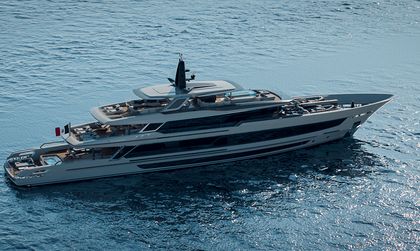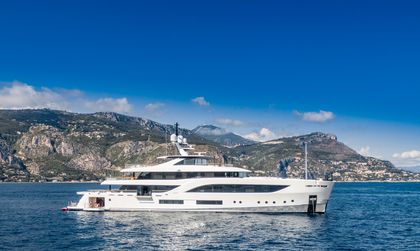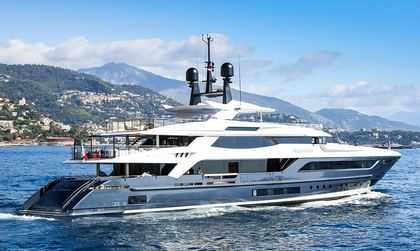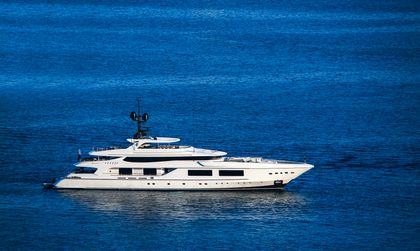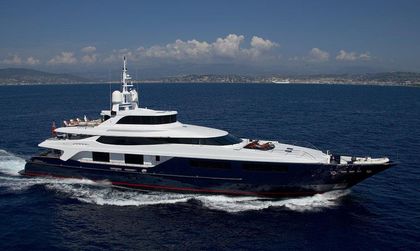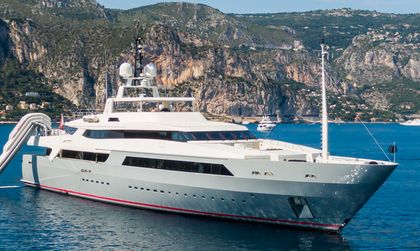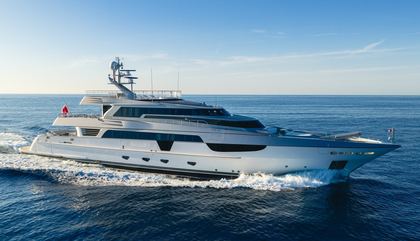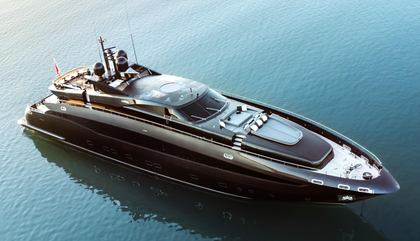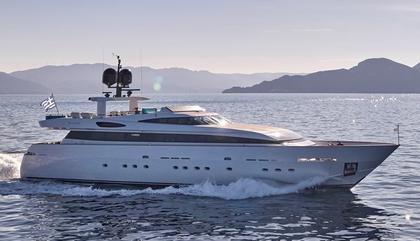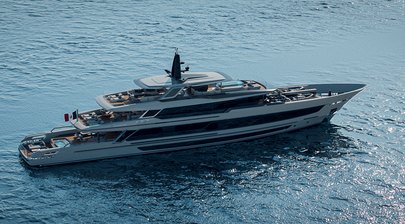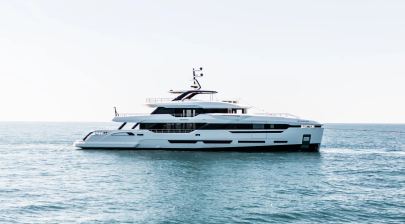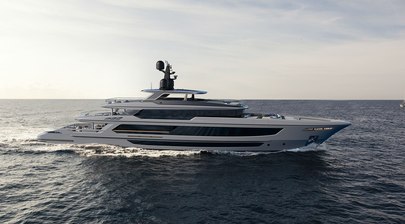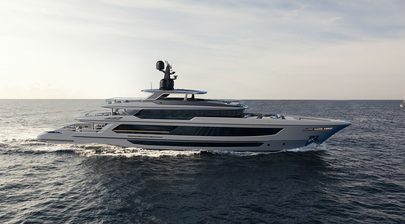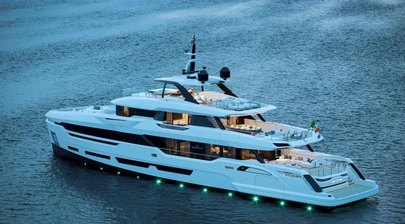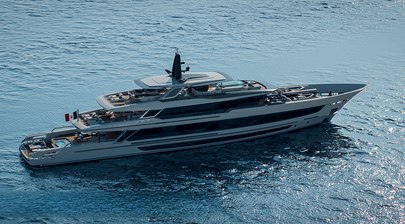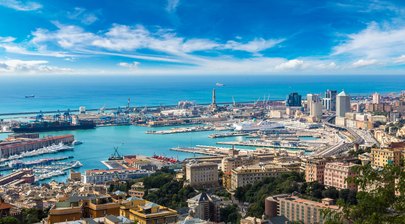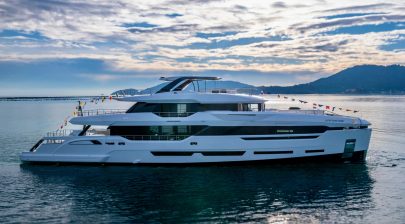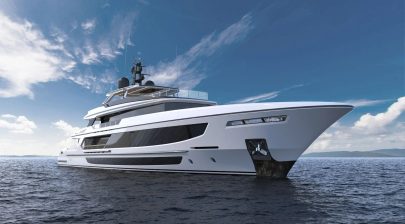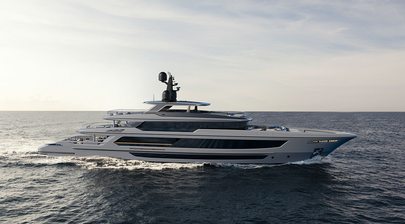-
Guests
10
-
Cabins
5
-
Crew
11
| Length | GT | Built |
|---|---|---|
|
170' 7"
|
495 GT | 2024 |
| Beam | Draft | Top Speed |
| 31' 2" | 8' 10" | 16 Kts |
Daybreak is a 52m motor yacht delivered by Italian shipyard Baglietto in 2024. She features exterior design by Francesco Paszkowski Design and interior styling by Studio Vafiadis.
Key Features
- Main deck aft pool and Jacuzzi
- Three-level open stern beach club
- Sky deck with DJ console station
- Full-beam master suite on main deck
Design & Construction
Designed around a fast displacement steel hull and an aluminium superstructure she features a 9.5m beam and a 2.7m draft. The yacht is built over 3 decks with an internal volume of 495 GT (Gross Tonnes).
Construction started in late 2021. This was the fourth yacht built on the T52 design. The yacht was designed and constructed in compliance with the Lloyds Register technical standards. Launched in June 2024 this yacht undertook sea trials over the following months. She was delivered to her owners in September 2024.
Exterior Design
Daybreak is a Baglietto T52 with a steel hull and aluminium superstructure measuring 52.32m (171.7ft) in length with an 8.94m (29.3ft) beam and a 2.57m (8.4ft) draft. The profile is clean and contemporary with generous glazing and glass bulwarks that keep sightlines open. The hull and superstructure are finished in Matterhorn white, accented by Metallic Riva-silver detailing and a black extended hardtop. Underwater illumination has been upgraded to 14 lights, including two at the bulbous bow.
A three-tier beach club defines the stern. The transom folds down to extend the swim platform at water level, above it sits a lounging terrace with sunpads, and forward of that a plunge pool with a raise-and-lower floor. When drained, the pool becomes flush teak decking to convert the space for parties or extra seating. From the main deck aft there’s a large lounge leading through powered glass doors to the interior.
The bridge deck aft is arranged for alfresco dining and entertaining with a long table, freestanding lounge furniture, abundant built-in storage, a refrigerator and freezer behind louvered doors, and a proper barbecue. Glass guardrails around the deck edges preserve the views from the sky lounge inside. Side doors here also link discreetly to the crew circulation.
High forward, the foredeck carries the tenders and toys with wing stations either side for close-quarters handling. A central crane services the loadout, and a concealed locker below the foredeck provides additional toy stowage. Ground tackle is laid out with twin windlasses and vertical wheelhouse windows above for improved visibility.
The sundeck spans a substantial footprint and is set up for large gatherings. Aft are loose loungers and open space under optional shade. Amidships there’s a social core with sofas around a fire pit and a full bar, plus a secondary minibar opposite for flexible service. Forward sits a large pool that can run cool or as a jacuzzi, complete with a marble-topped surround trimmed in stainless steel so guests in the water have a natural perch for drinks. Multiple stairways connect the decks, making circulation simple from stern to bow.
For those who prefer to work out over the water, a dedicated gym sits low in the hull with a rubberised floor, TV, and its own day head. A fold-out terrace on the starboard side creates a waterside balcony for a hammock and sea-level air, while a glazed floor panel preserves daylight when the terrace is closed.
Interior Design
Studio Vafiadis styled the interior with a calm, tailored look that blends American Art Deco cues with British craftsmanship. Materials are rich but practical: teak flooring with a nautical Riva-influence, Calacatta Macchia Vecchia marble in high-traffic areas, and onyx used as both surface and softly backlit feature. Tanganica and Zyricote woods add warmth and texture, while stainless-steel linings give crisp definition. Throughout, furniture was custom-designed and sized to generous American standards, with durability and easy cleaning in mind for active cruising and charter.
The main deck salon reads wide and bright thanks to floor-to-ceiling windows and a clear central axis. Formal seating lines the port and starboard sides, easing the flow forward to a dining area set against an onyx accent. Powered glass doors aft connect directly to the outdoor lounge. A side lobby amidships forms the circulation hub, with stairs up to the bridge deck and down to the guest cabins.
Upstairs, the sky lounge takes on a more relaxed tone with a large L-shaped sofa and a cinema-style TV. Massive sliding doors open to the bridge deck aft, and the same glass bulwarks seen outside keep the horizon in view even when seated. Service is supported by discreet crew access, extra refrigeration and freezers, and a built-in barbecue nearby for easy indoor-outdoor hosting.
The galley sits off the main deck service corridor and is specified like a Michelin-inspired professional kitchen, including commercial-grade appliances, a wine fridge, and extensive cold storage on multiple levels.
The wheelhouse is modern and uncluttered with six large multi-function displays, overhead digital readouts, red night lighting, and twin helm chairs. Side doors lead to the wing stations for docking. The captain’s cabin and office are set just aft.
Lighting is a design feature in its own right. Backlit onyx, decorative pieces from houses such as Ralph Lauren and Baccarat, and carefully placed accent strips create an adaptable mood without fighting the natural light.
Accommodation
Daybreak sleeps up to 11 guests in six cabins. The main deck houses a full-beam owner’s suite that has been enlarged over the standard T52 footprint. It opens with a substantial walk-in wardrobe and a seating area by large hull windows. The ensuite spans the beam with a double vanity in stone, separate toilet compartments, and a central shower with twin rain heads and a wide bench finished in vein-matched marble.
Four generous guest cabins sit on the lower deck, each with its own ensuite laid out with separate shower and toilet. Finishes repeat the yacht’s palette of lacquered woods, teak soles, and stone surfaces, and one cabin offers a shower-tub combo for families.
An additional nanny or hybrid cabin on the upper deck provides flexibility as a sixth guest space when required.
Crew areas are arranged for efficient service and discreet movement, with direct access to the guest corridor on the lower deck and additional pantries on the bridge deck. Crew capacity is planned for up to 10, including a captain’s cabin positioned behind the bridge.
Performance & Capabilities
Powered by twin diesel Caterpillar (C32) 1,081hp engines, motor yacht Daybreak is capable of reaching a top speed of 16 knots, and comfortably cruises at 11 knots. With her 70,000 litre fuel tanks she has a maximum range of 4,500 nautical miles at 11 knots.
Daybreak Yacht is not For Sale
If you're the yacht owner, broker, or captain, please use the "Update Sales Info" link to report any changes to the sales information. Update Sales Info
