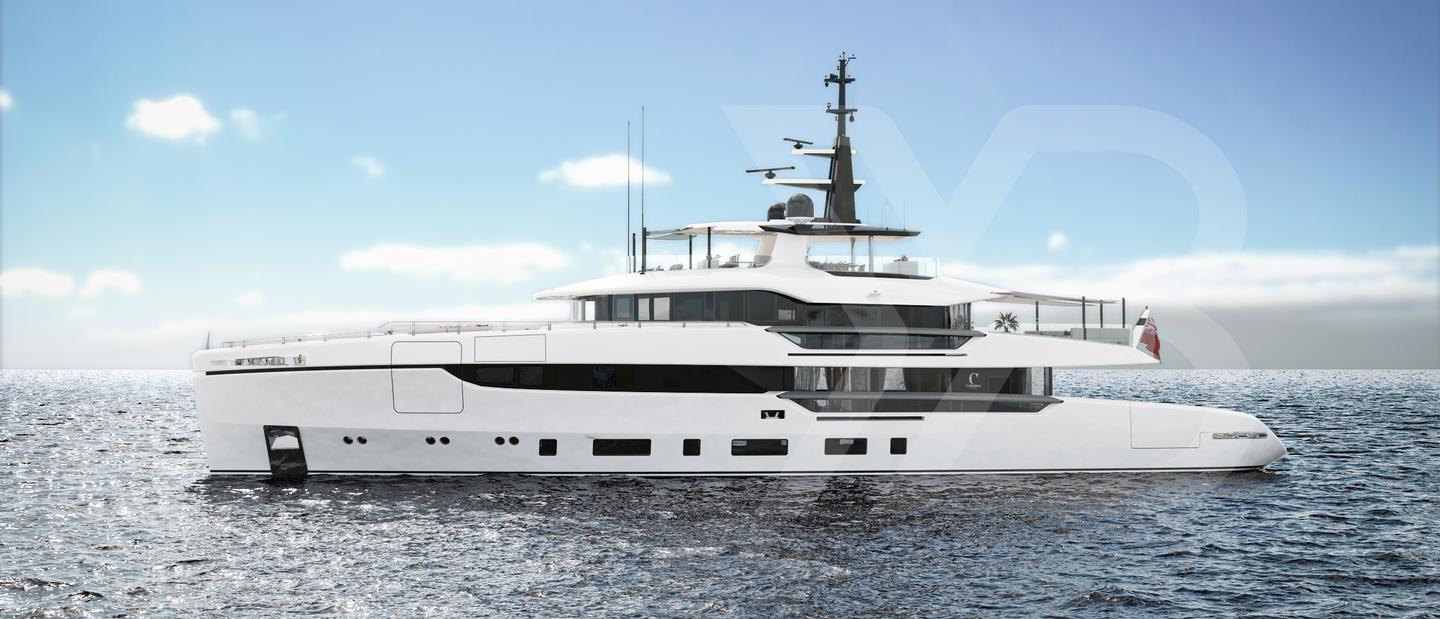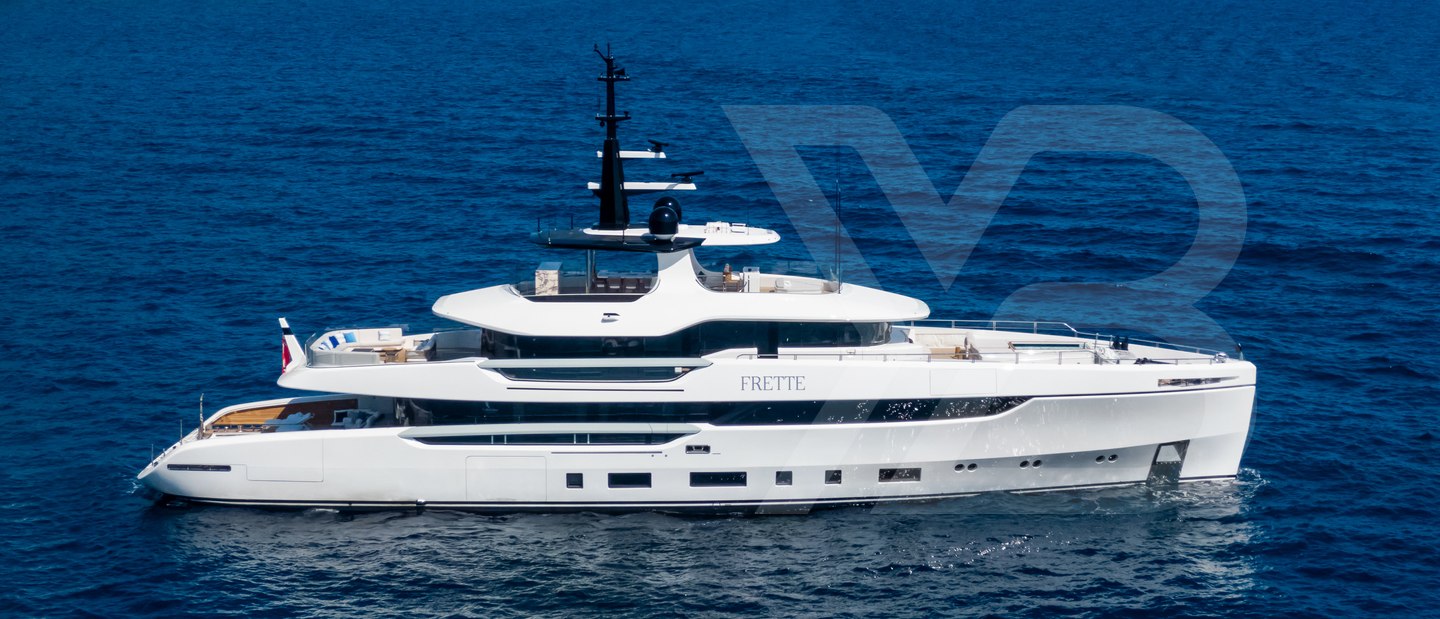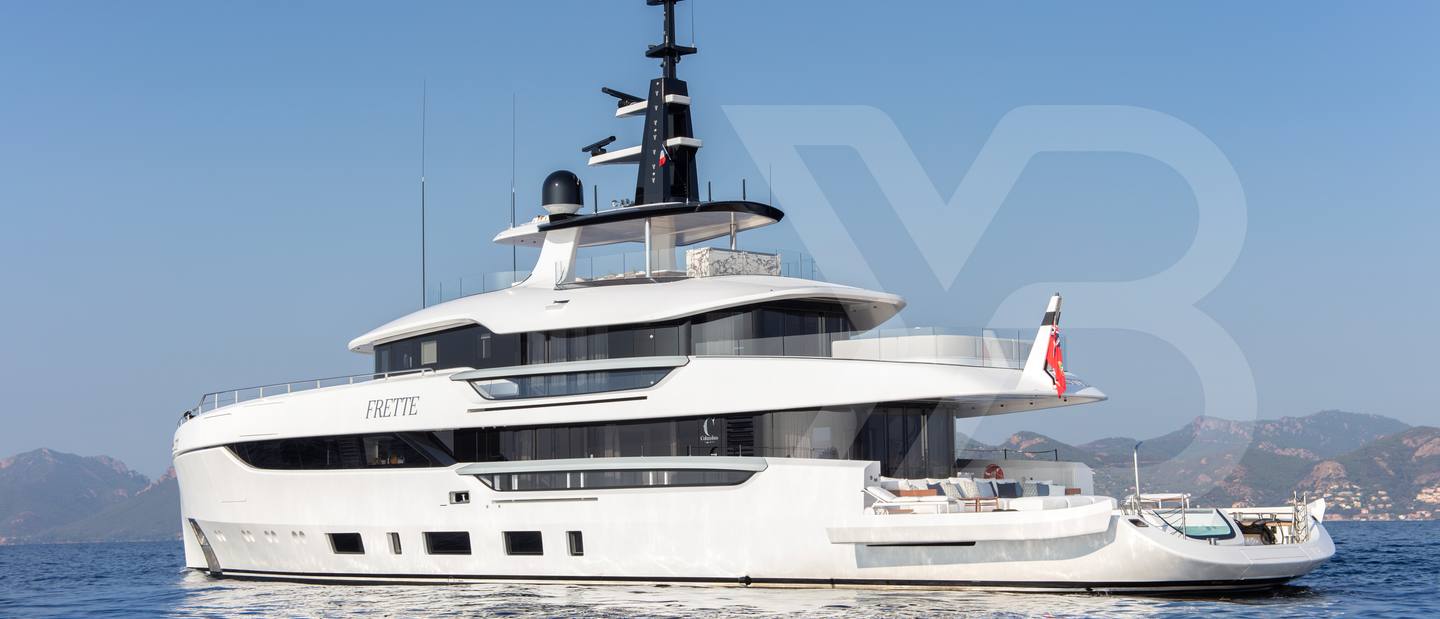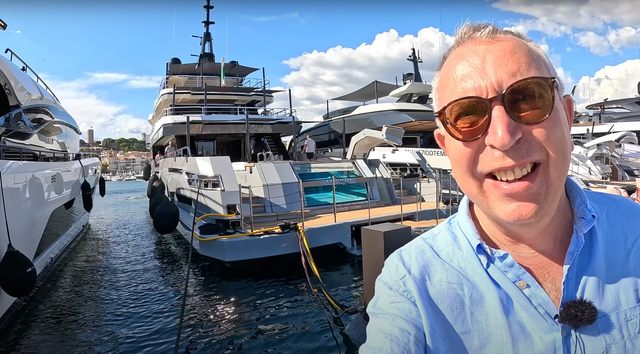Columbus Atlantique 43MT/3 Key Facts

- LOA 143' 1"
- Model Year 2024
- Cabins 5
- Crew 9
- Max Speed 15 knots
- Status In Production
- Yacht Type Superyacht
- Use Type Cruising
- Vessel M/Y Frette
Review Video
M/Y Frette is the second hull in Columbus Yachts’ Atlantique 43MT series, launched in June 2024 at Palumbo Superyachts’ Ancona yard. The Atlantique platform was built to be flexible from the start, and Frette takes full advantage of that. Compared to Hull 1, Night Fury II introduces a range of structural and layout changes, including a completely new sundeck level, a revised interior arrangement, and a set of customisations that centre the yacht around the lifestyle of her owner.
The 43MT is part of a five-model range from 37-65m (121-213ft), all designed by Milan-based Hot Lab, now part of the Viken Group. The studio handled both exterior and interior design across the entire Atlantique line. Hot Lab’s background includes builds for Baglietto, Arcadia, RMK Marine and Heesen, and their approach here follows a concept they call "Architecture for Voyagers" - aimed at integrating interior volume with exterior geometry, removing the divide between inside and out, and delivering a yacht that works equally well at anchor or underway.
On the 43MT platform, that approach translates into a soft, continuous exterior line with no sudden changes in level - a profile shaped around the idea of a polished stone or pebble rounded down by the sea. Frette keeps the same hull form but changes what’s built above it. Most obviously, there’s now a full third deck - a sundeck that Night Fury II doesn’t have.
The new level brings a 14-person dining table under a hardtop, a marble-clad bar, and a wide lounge area with a barbecue. Other updates are subtler. The main deck aft has been trimmed slightly to accommodate more interior volume. The owner's suite has been moved to the lower deck, where two VIP cabins have been combined into one full-beam space that can still be split in two if needed. The forward end of the main deck is now home to a private office, karaoke lounge, and a spa-style bathroom with a sauna. Materials throughout are rich: Calacatta marbles, canaletto walnut, and oak parquet with a soft Tatami texture underfoot.
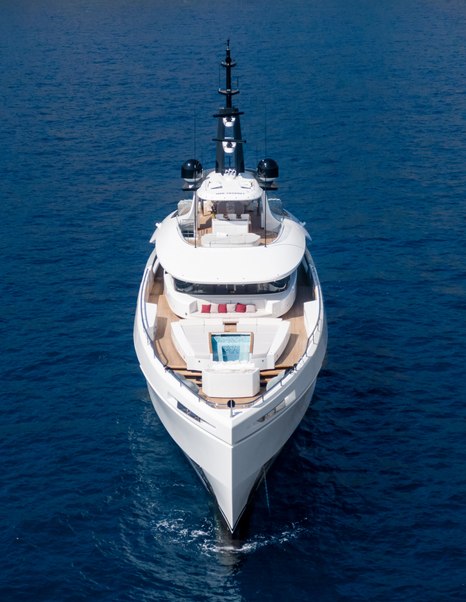
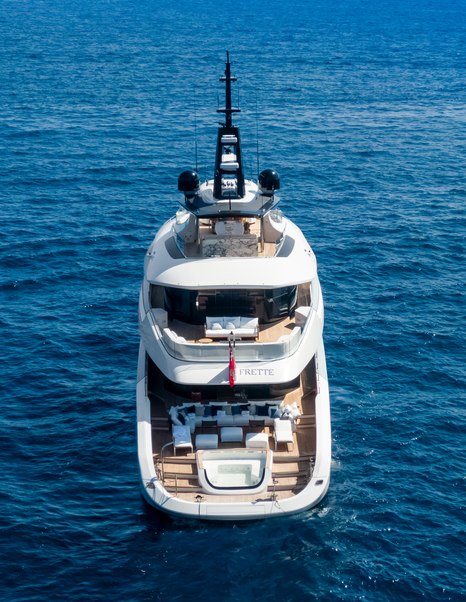
The main and lower decks use brushed, bleached American walnut in herringbone, and the walls alternate between smooth and 3D oak panelling with melange fabric inserts to keep the tone warm and interesting. White lacquered ceilings help keep the light up. Furnishings are a who’s who of Italian design: Paolo Castelli, Fendi Casa, Flexform, Poltrona Frau) and lighting includes pieces like the sculptural Flos Superloon. As for the finishing touch, it’s in the name. The boat is lined with bespoke linens and soft furnishings from Frette - it's Italian textile house namesake, woven right through the interior.
Underneath all of this sits a platform built to take the weight. Palumbo handled naval architecture in-house with Hydro Tec, with structural engineering adapted to support the new sun deck and layout shifts without altering the yacht’s tonnage or losing balance. Frette keeps the same 9.5-metre beam and 462GT volume as Night Fury II. She’s built to full RINA class, including C ✠ HULL ● MACH, YCH, Unrestricted Navigation and AUT UMS notation.
She’s also built with long-range cruising in mind. The Atlantique line never leaned into the “hybrid” label, but there are options to install solar panels, water purification, and the efficient hull geometry, and low-consumption propulsion all help, confirmed directly by the yard. Electrical systems are backed up by twin 100kW gensets with strong redundancy, giving her the range and autonomy for serious travel without shouting about it.
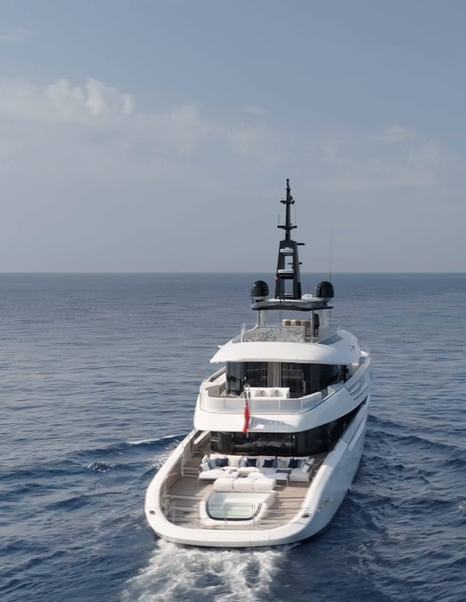
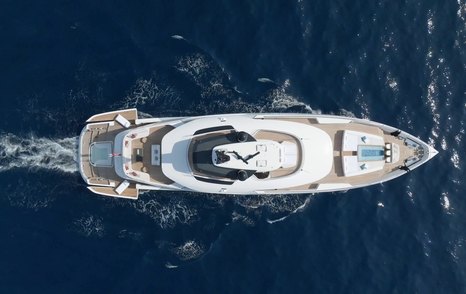
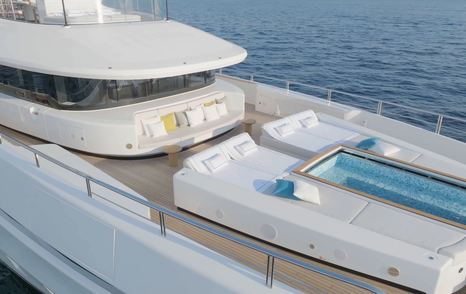
Main Deck Saloon
In the saloon, the first stretch of flooring is teak which handles wet feet without fuss before the interior becomes patterned chevron wood. It also works as a quiet threshold, marking the move from outdoor to indoor space.
With the dining moved upstairs, this entire area is dedicated to lounging. The furniture is big, low and gently curved, with enough breathing room around each unit to keep the layout feeling calm and easy to navigate. There’s a soft rug underfoot, generous glazing on both sides, and sliding doors port and starboard that open the whole space to the outside when the weather suits.
On the port side, a bench doubles as a storage unit, styled like an oversized suitcase. It's a subtle design nod - playful, but not trying too hard. Flanking it, two backlit art panels give the entrance just enough warmth without becoming a focal point. Everything is textured and layered in a way that feels natural.
This is a space built for use. The layout is open enough that you can move through it without dodging furniture, and there's a gentle rhythm to the light and the materials. The seating is arranged to take full advantage of the views, and when the side doors are open, the natural cross-flow of air keeps things fresh and connected to the sea.
A large TV sits on the forward bulkhead - no hidden panel, no retracting gimmick. It’s there, visible from every seat, doing exactly what it’s supposed to.
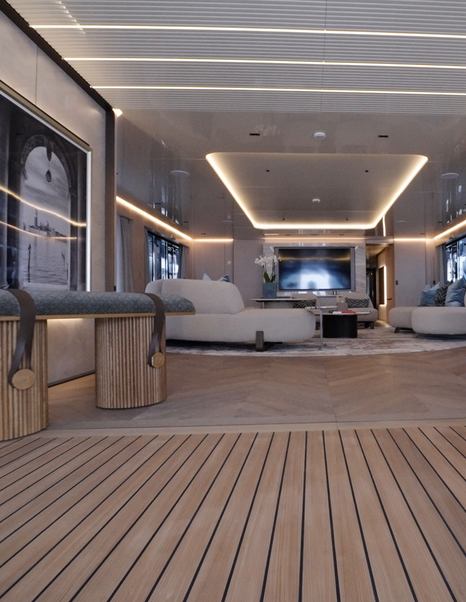
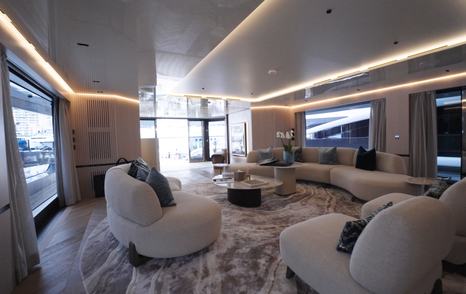
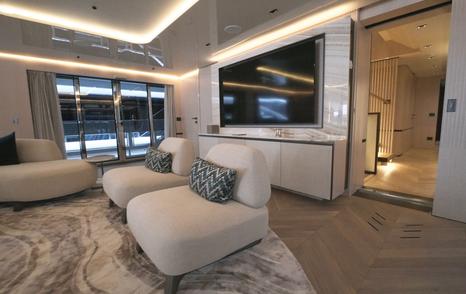
Access routes are sensibly split. Port side, there’s a discreet connection into the pantry and through to the galley and crew spaces. Starboard side is more guest-facing, with the main internal staircase up and down, and direct access to the side deck for stepping out onto the water or catching a breeze.
There’s no unnecessary formality here. The room is elegant, but not dressed up. It feels lived-in and like a place that’s genuinely used on a daily basis - which, on a yacht like Frette, it most likely is.
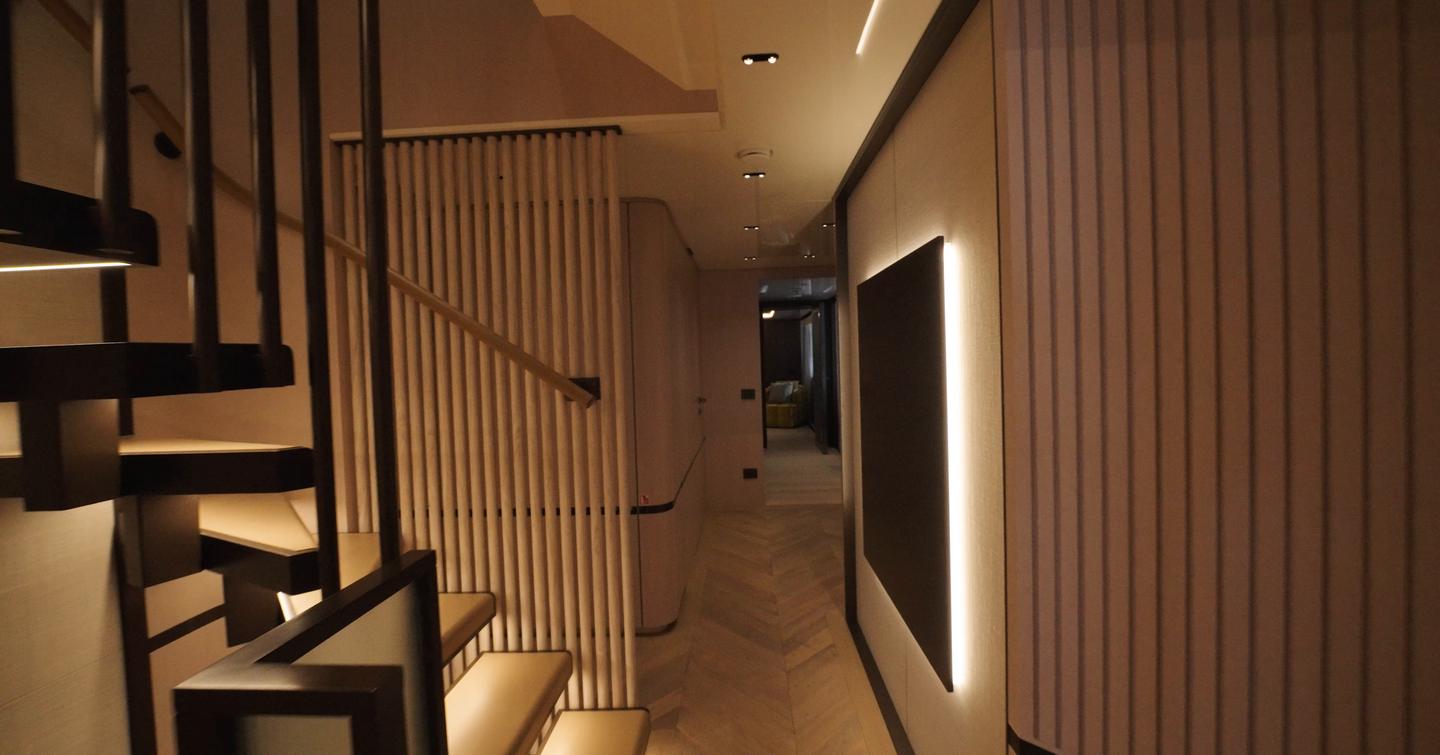
Bridge Deck
Step inside and the bridge saloon opens out into the yacht’s main dining space. Unusual to find it up here and it makes a lot of sense. You’re elevated just enough to catch the view, but it’s still a cosy, enclosed room when the doors are shut.
The broad, solid dining table seats twelve and is finished in a deep marble that sets the tone without being overbearing. Alongside it is a more relaxed corner with a couple of lounge chairs and low tables, useful whether you’re drifting into the evening or just avoiding the midday sun.
What makes this space really work is the glazing. Full-height glass on both sides, and the panels slide right back. When the weather plays along, the whole room opens up, turning into something much closer to a terrace than a dining room.
Just aft, there’s a pantry to support service from the galley below, and opposite that, a deep day head that stretches further back than you’d expect. Nothing wasted here; it’s all used intelligently.
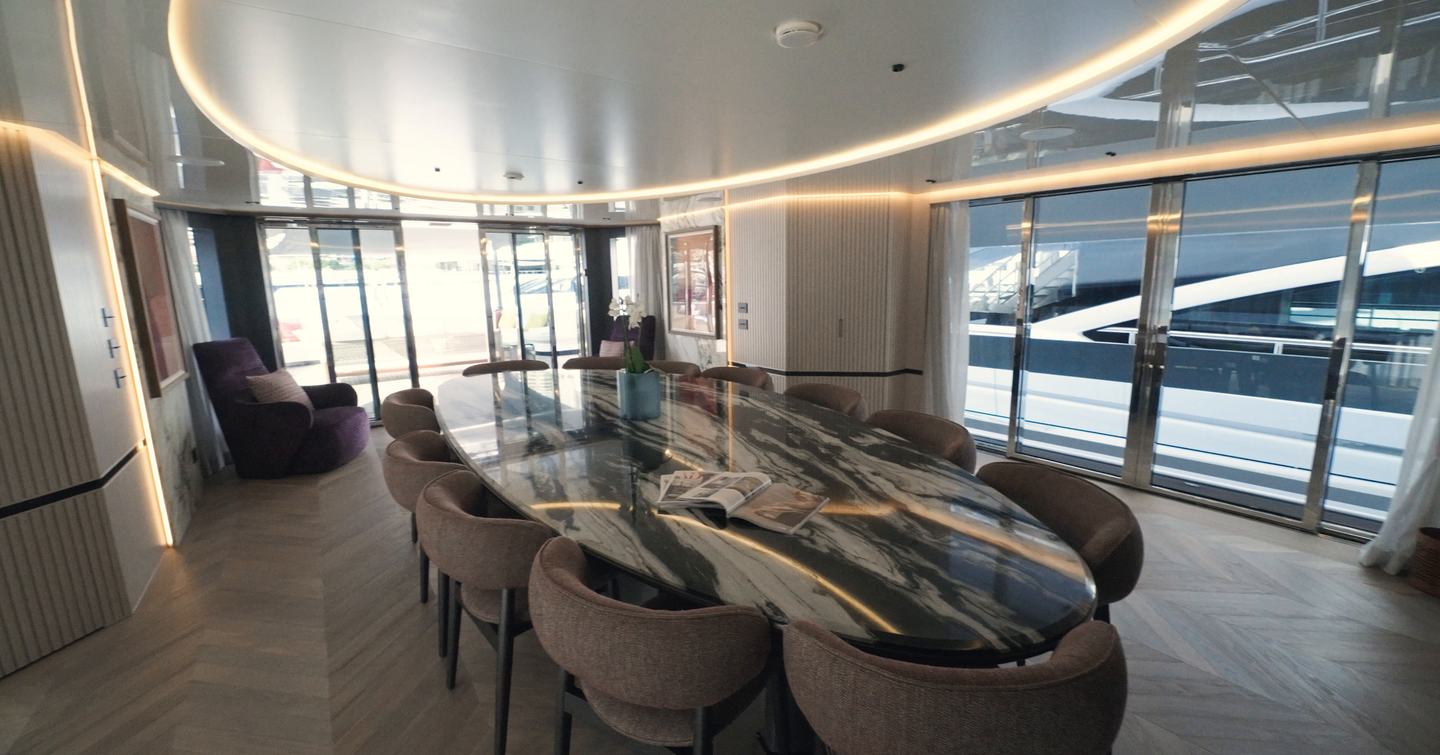
Owner's Cabin
Right forward on the main deck, Frette’s owner’s suite is very different to the norm. This isn’t a conventional sleeping cabin as it’s been reimagined as a private area with multiple functions, based on how the owner actually lives on board.
You enter through a study, where the tone is immediately more residential. There’s a desk to port, topped in marble, with a wide surface that’s practical for working and smartly positioned to avoid glare from the window. Opposite that is a full-height walk-in wardrobe with more storage than you’d usually expect forward of the main bulkhead. Even the mirror in there is oversized - everything’s built with scale in mind.
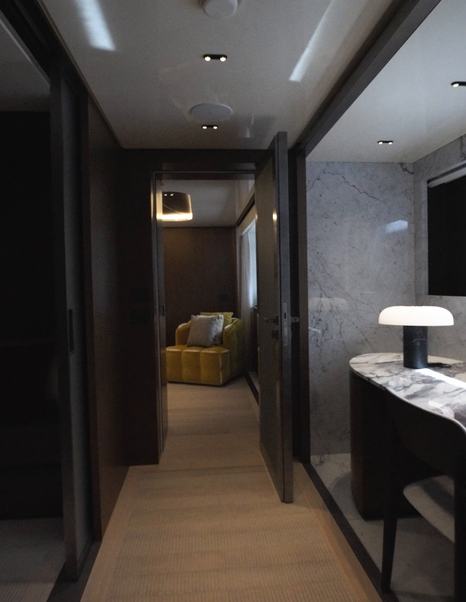
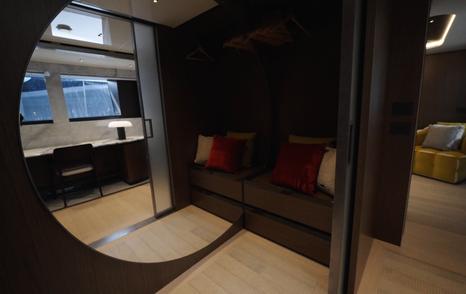
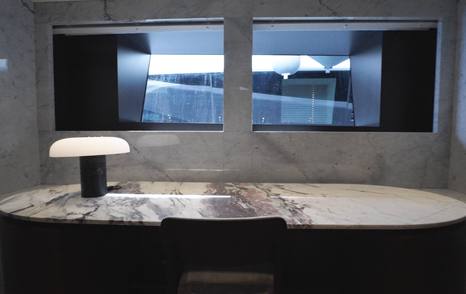
Past that, the main cabin opens out into a lounge space, not a traditional bedroom. At first glance, there’s no bed. Instead, a deep sofa sits centrally, flanked by matching lounge chairs and arranged more like a media room. The sofa converts into a bed when needed, but in day mode, it’s clearly intended as a place to stretch out, watch something, or just be in your own space.
There’s a big wall-mounted screen on the forward bulkhead, and again that same marble detailing from the desk appears here, tying the materials together and reinforcing the suite’s cohesive feel. The proportions are intentionally generous - not a huge footprint front to back, due to the tender garage behind the bulkhead, but the space still feels relaxed and indulgent.
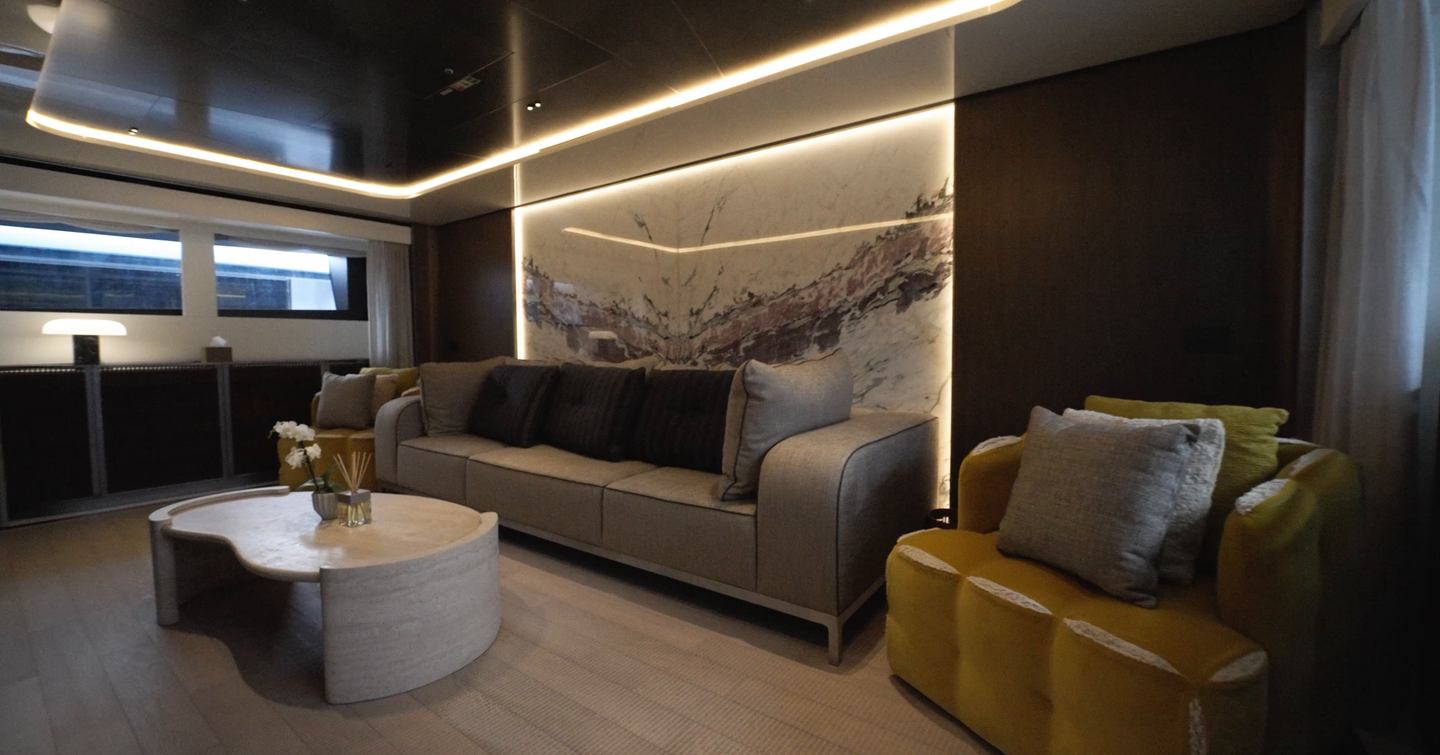
It’s the bathroom that really changes the tone. Step through and you find a full-width setup, with a wide bureau aft containing twin sinks and another oversized mirror. To one side is a proper walk-in shower, finished in stone with a view out through a hull window. On the other, a full sauna - and not just a token one. It’s large enough for two or three people to sit comfortably, finished to a high standard, and neatly integrated into the layout.
This whole section of the yacht speaks to a different kind of ownership. The finishes match those found elsewhere on board, but the atmosphere is unique: quieter, more domestic and tailored. It might not follow the usual format, but if it works for the owner, then it's doing the right thing.
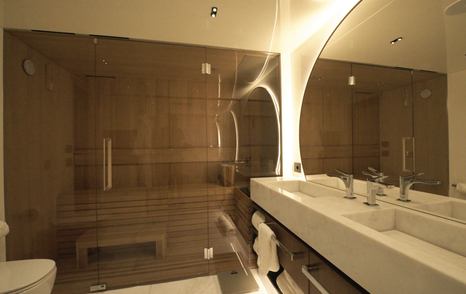
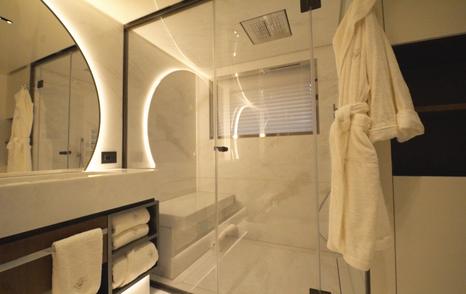
Guest Accommodation
Down on the lower deck, the guest accommodation follows a familiar format for a yacht of this size, with four ensuite cabins arranged off the central corridor.
Forward to port is one of the twin cabins. It mirrors the one opposite and offers a sensible amount of space between the beds. These are full-sized singles rather than compact twins, so guests can settle in comfortably regardless of age. The décor is understated, with neutral finishes and subtle colour from the framed artwork above each bed. Light enters through a hull window, and while there’s no natural ventilation, the cabins are fully air conditioned.
Each guest cabin is equipped with a wall-mounted TV and its own AV controls. There’s also a small bureau by the window. Wardrobe storage is tucked behind the entry door, with hanging space and shelves.
All four cabins have their own bathrooms. The ones serving the twin cabins are compact but complete, each with a separate shower, basin and toilet.
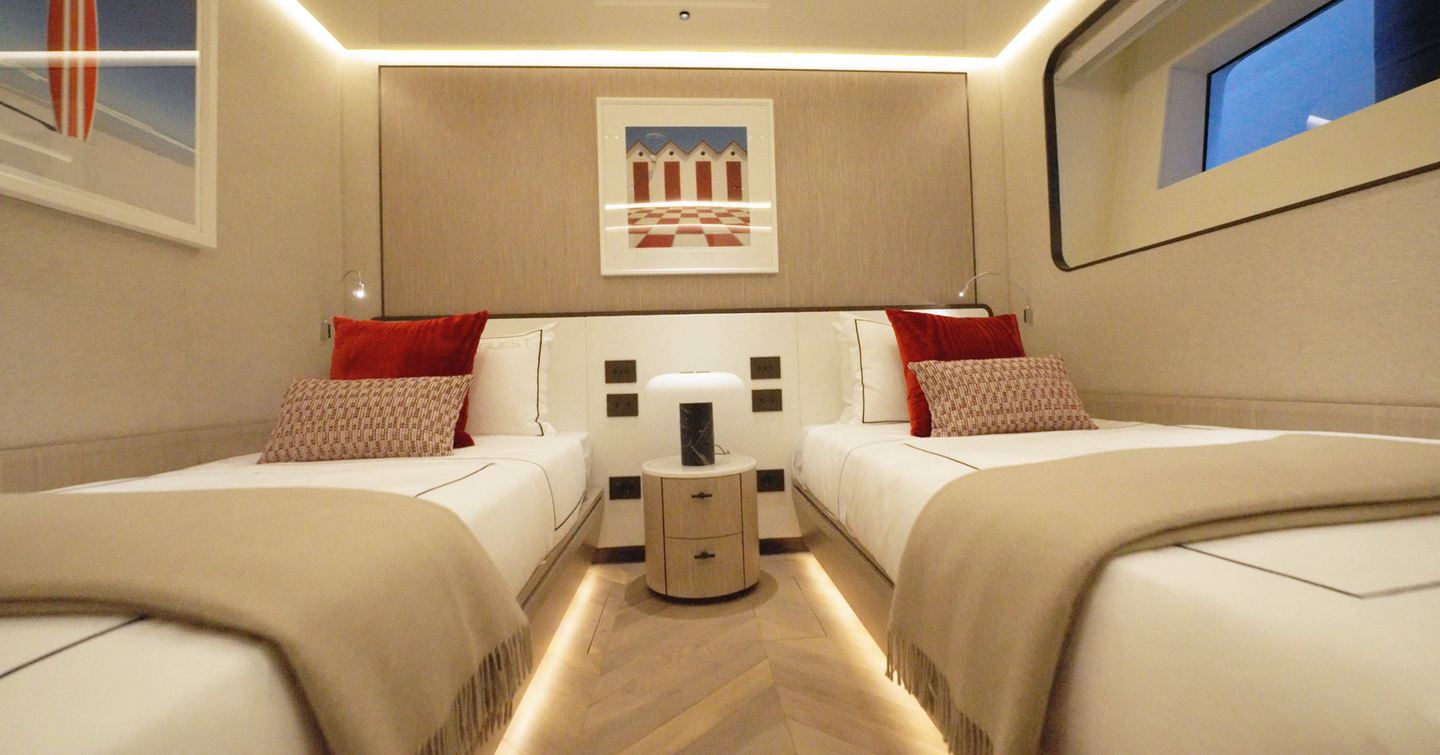
Amidships are the two larger guest suites. We could only access one, but the other mirrors it. These cabins can be connected via a sliding door between them, ideal for families with children or for guests who want a more open arrangement. Each has a walk-in wardrobe, which is a notable inclusion at this size, offering ample hanging space, drawers, and a built-in safe.
The bathrooms here are larger too, with full-height rain showers, a window above the vanity, and clean, consistent detailing. The lighting is integrated neatly by running across the top of the door and splitting as it opens.
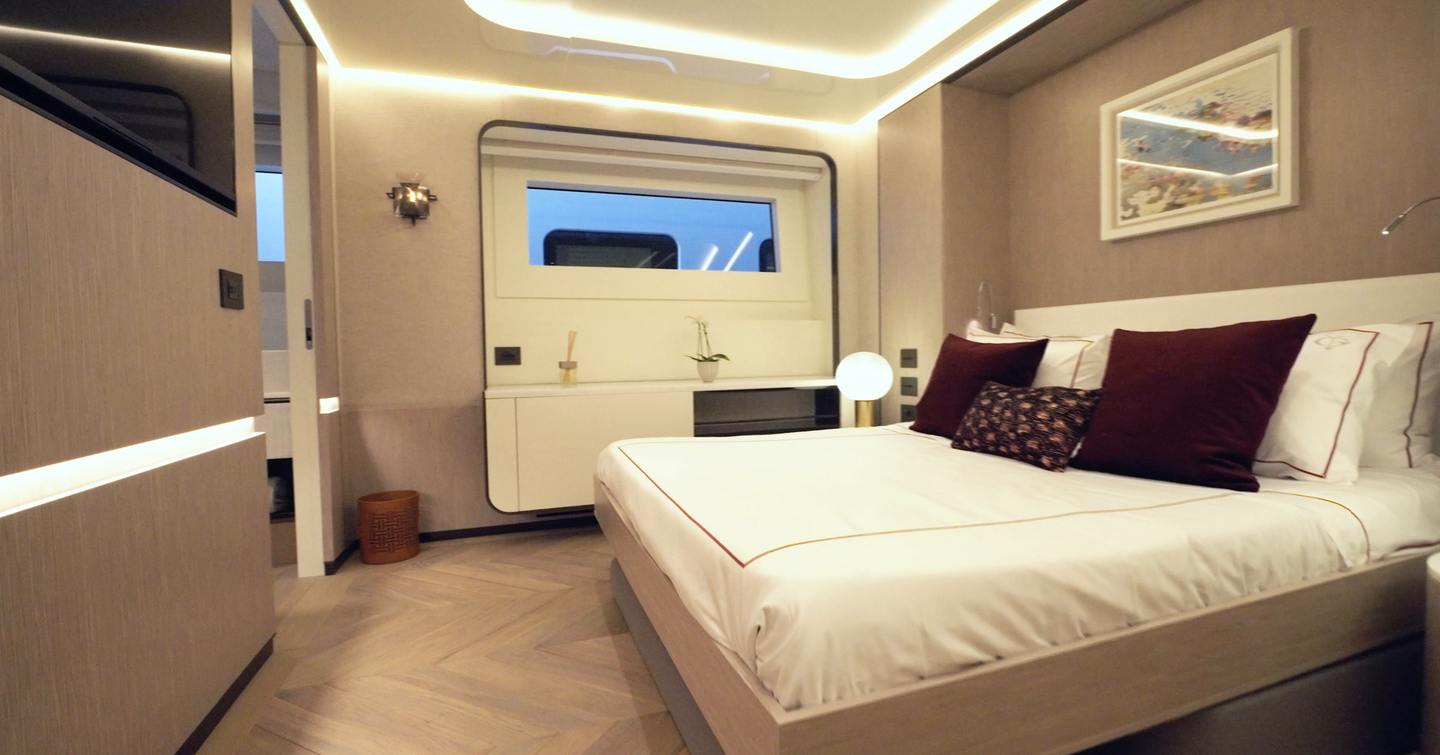
Crew Accommodation
All in, the yacht carries a crew of seven in an area that is accessed is via the port-side corridor on the main deck, just forward of the saloon, where a door leads directly into the galley and then down It’s a service route that's completely separate from the main guest flow and allows the team to move between decks without passing through guest lounges.
Below, the forward section of the lower deck is given over entirely to crew. There are three twin cabins here, each with its own bathroom, plus a central mess space and a laundry area built into the same zone. Everything is grouped sensibly, with enough room for off-duty downtime and the day-to-day running of the yacht.
The galley itself sits up on the main deck, just off the pantry. It’s a good size, practical in layout, and connects easily to the guest dining spaces via the pantry on the bridge deck and the exterior decks aft.
Upstairs, just aft of the bridge, the captain’s cabin sits tucked behind the wheelhouse. That location makes complete sense, close to the action when needed, but still separate from the guest areas. It’s another small layout decision that supports how the boat operates when underway or in harbour.
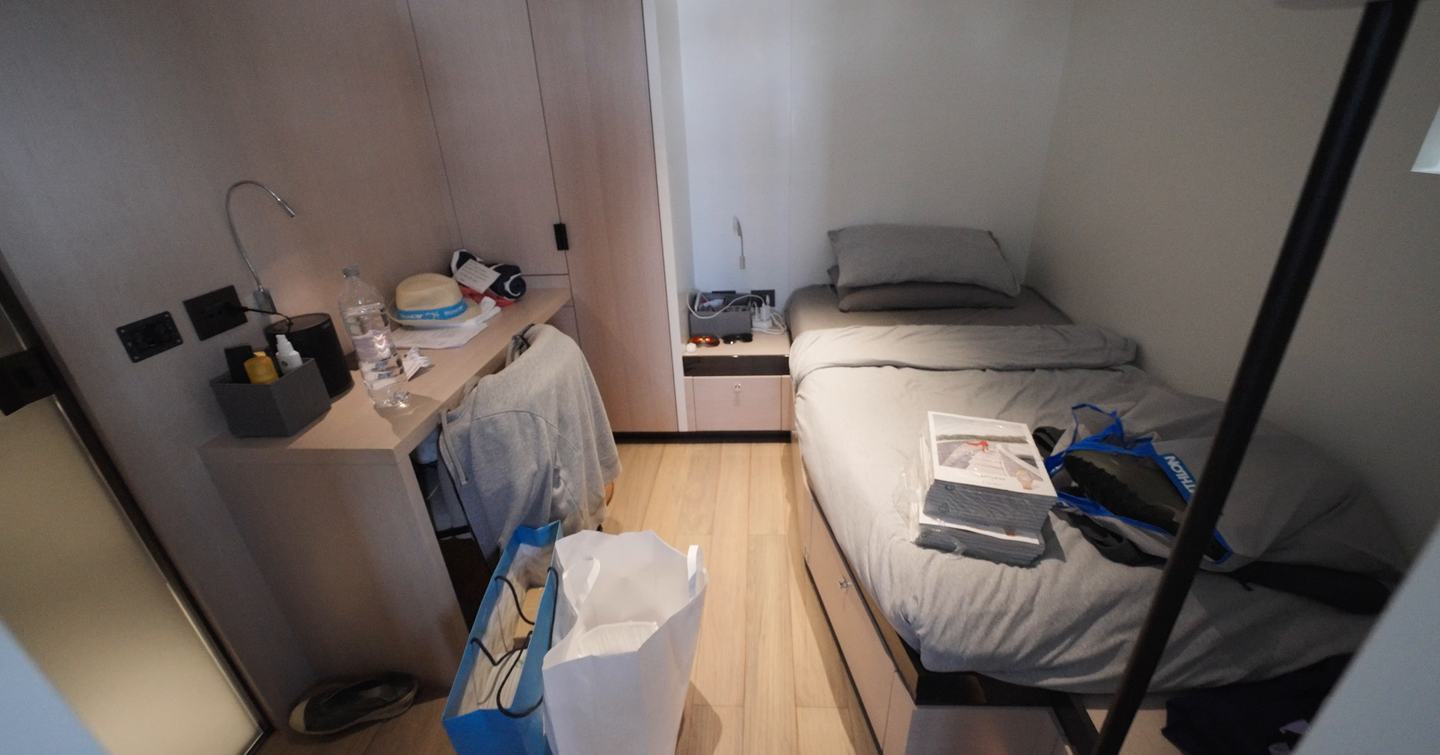
The bridge is neatly self-contained, separated by a door so it can be closed off when the yacht’s under way. The layout is clear: navigation, communication, and weather displays to starboard - charting, radar, and camera feeds spread across four large screens ahead. Systems are fully switchable depending on what’s needed. The helm chair is a fully adjustable Besenzoni, and there’s a small bench behind it so guests can drop in for the ride.As control spaces go, it’s sharp and tidy. Everything is where it should be, and there’s just the right level of flexibility built in.
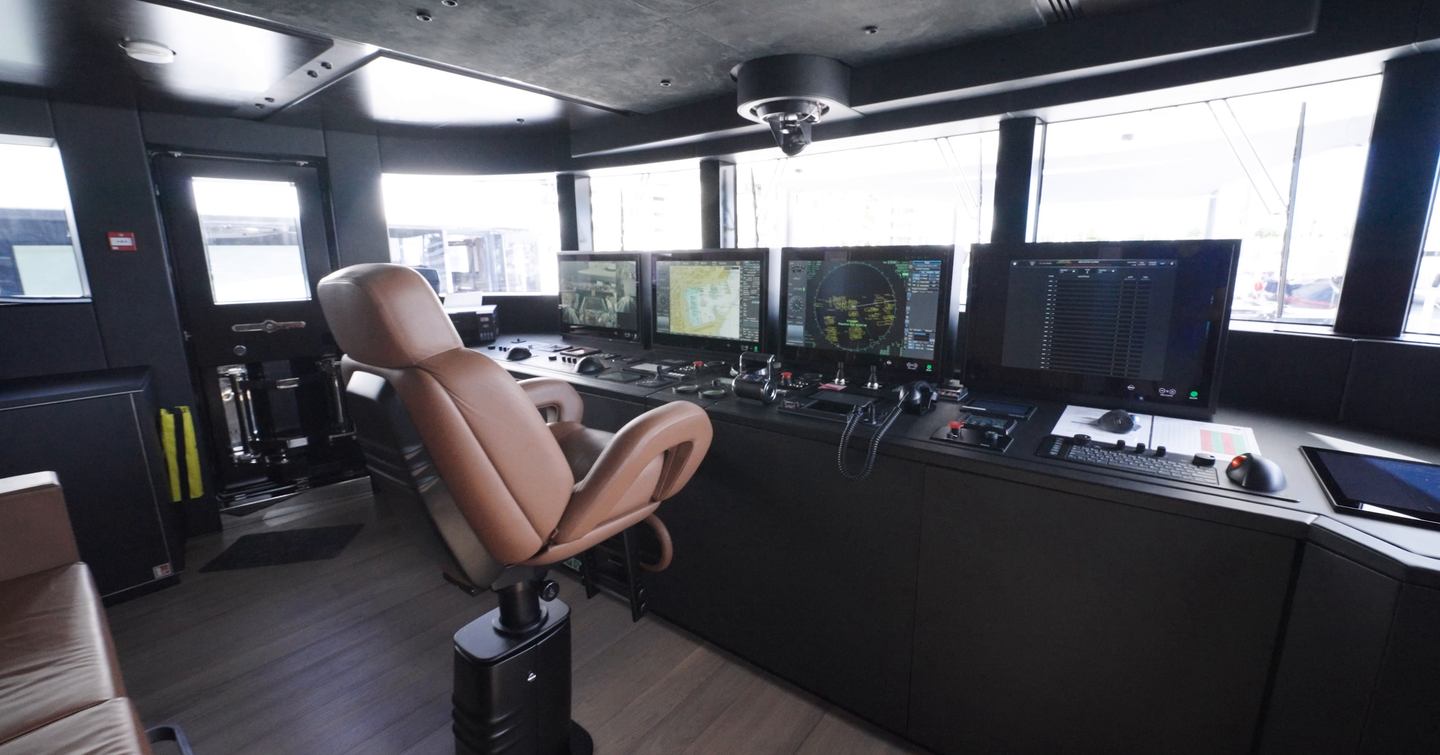
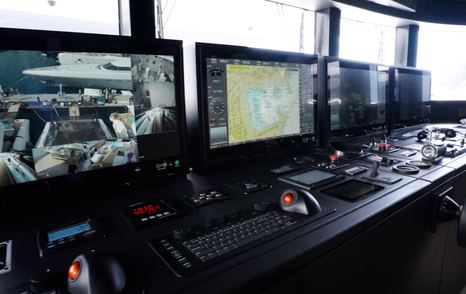
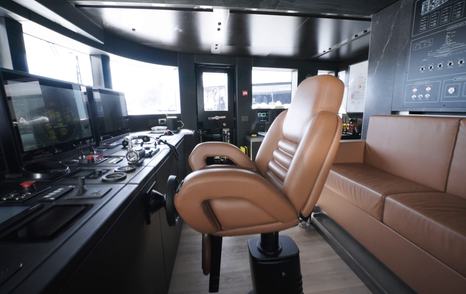
Aft on the main deck is where Frette really puts its signature on display. The whole transom section is cut dramatically low, just 50cm above the waterline, with folding platforms on either side that extend the beam at anchor.
At the centre sits a 5m (16.4ft) pool, set flush into the deck with a glass front and a striking presence from both the swim platform and the dockside. The water is held in a heated tank below, so the pool can be filled at anchor with warm water in minutes.
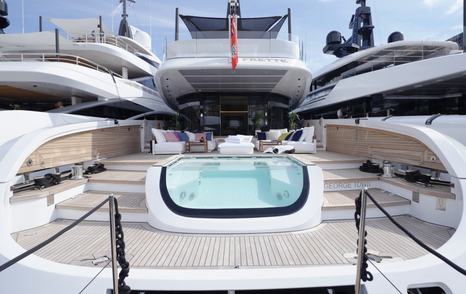
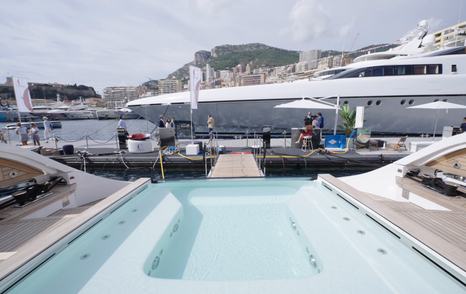
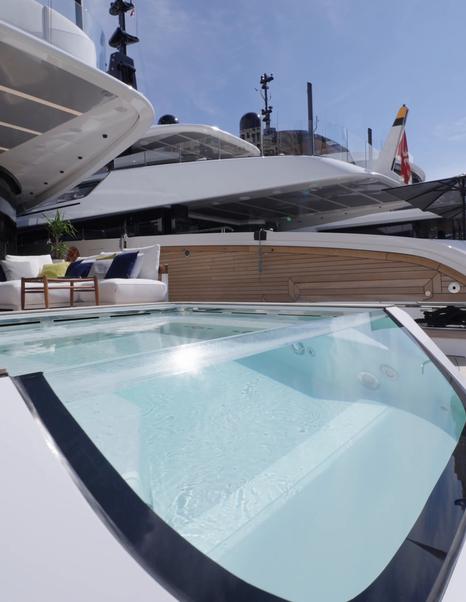
Built-in steps lead up from the swim platform to a raised lounging zone where two flanking sofas point aft toward the pool and horizon beyond. The symmetry here is strong - everything in this area is designed to draw the eye outwards, reinforcing the connection with the water. That sense of outward flow is one of Frette’s best tricks, and it starts right here.
Access up to the main saloon is via a wide central companionway. Side decks run forward on both sides, well protected and with enough beam to move comfortably. From the dock, a wide passerelle extends from the port quarter - and unusually, it doubles as a staircase when lowered to the water. So whether you’re stepping on from the quay or swimming off the stern, this one element handles both.
What’s notable is how smoothly it all blends into the hull form. The transom is carved out, not bolted on - and the result is a cockpit that feels carved from the yacht itself, not added as an afterthought. The materials help too. Teak underfoot, minimal rail clutter and soft edges throughout.
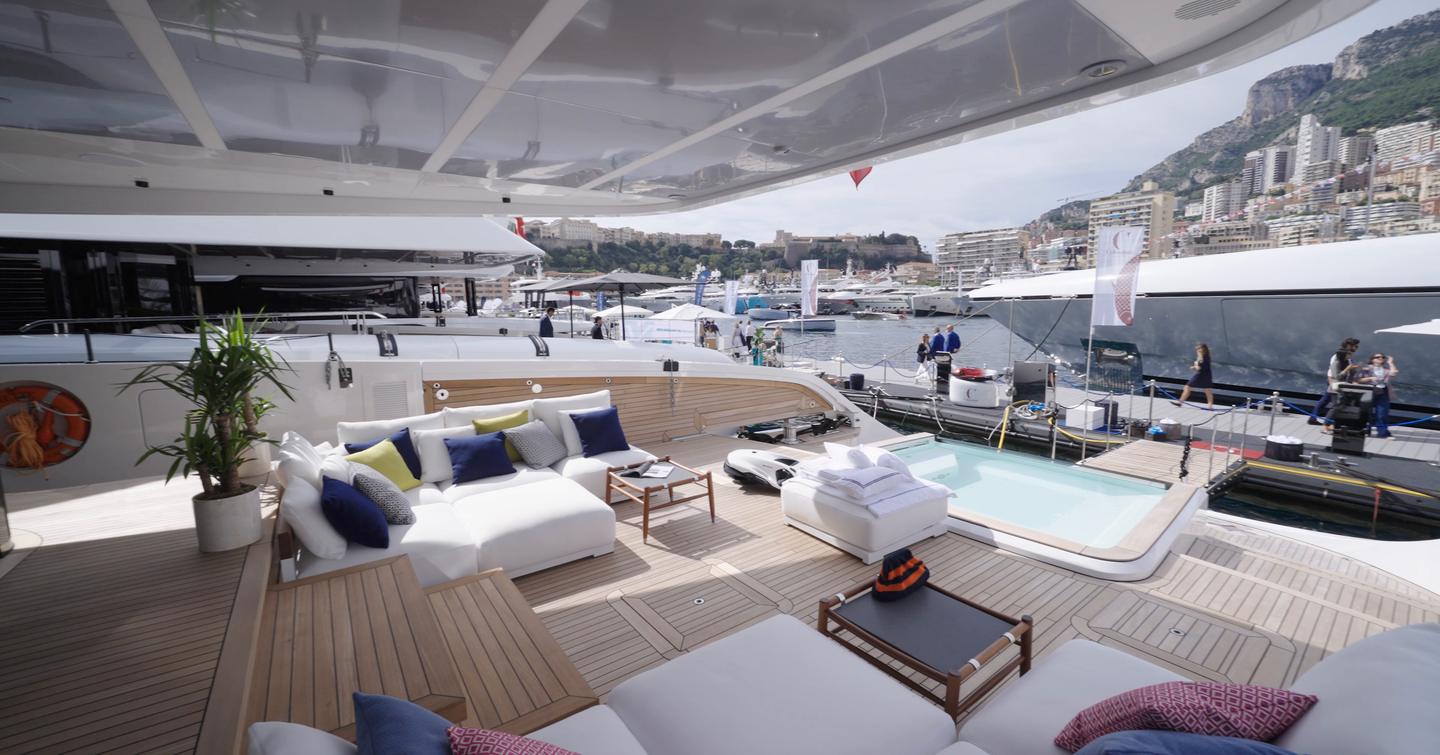
Bridge Deck
Bridge deck living on Frette is split between two well-defined outdoor zones, each with its own character. Forward of the wheelhouse is a more private, multifunctional space that’s as practical as it is relaxed. Wing stations are set port and starboard, giving the skipper a clear view for close-quarters manoeuvring, and there are access doors on both sides so the crew can move efficiently without needing to cross guest areas.
The layout then opens out into a soft seating area, slightly tucked in beneath the overhang. This is one of those corners that works beautifully when the yacht is under way which is a great spot to sit with a bit of shelter while still being part of the action. At the centre is a broad sunpad, flanked by curved seating, with enough depth and spacing to feel comfortable without being boxed in.
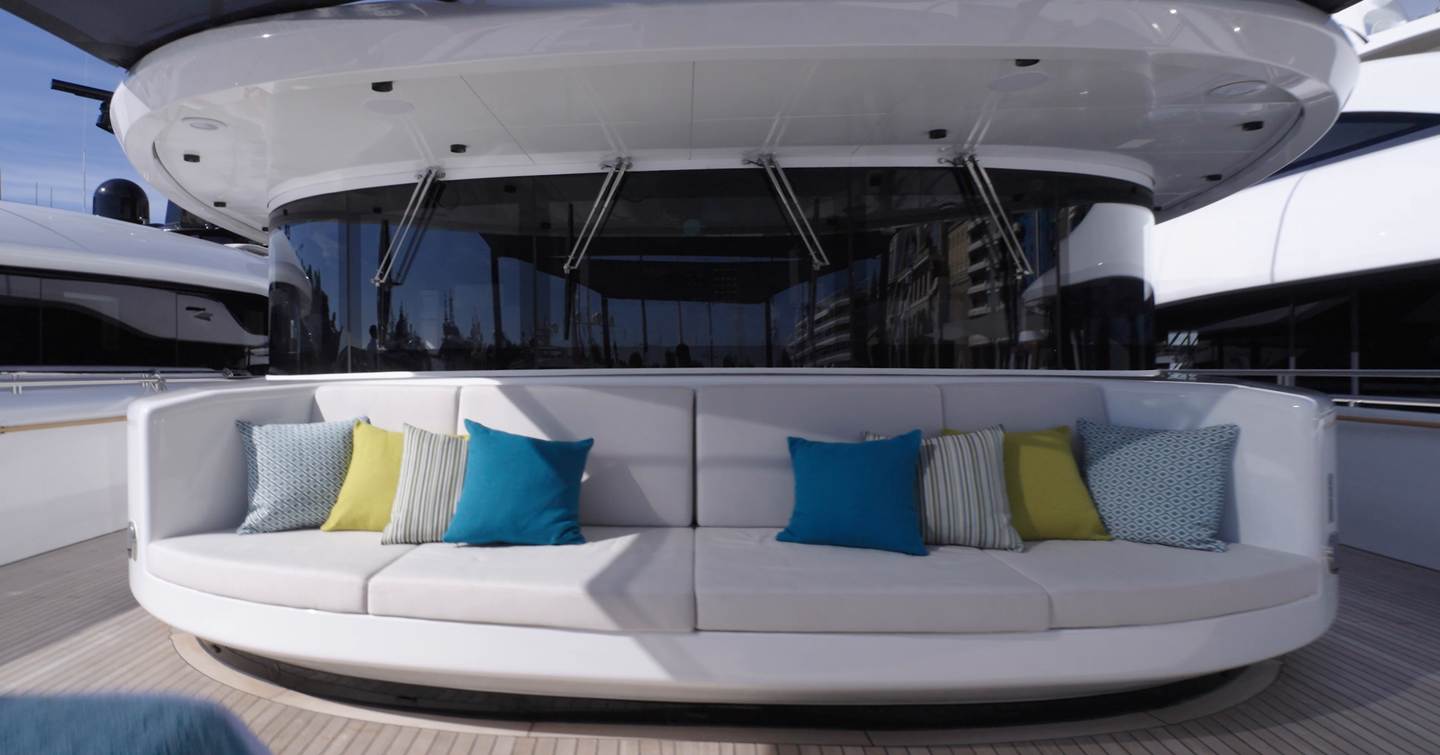
Forward of that is a raised tub, set into the deck. It can be drained into the tank below in just a couple of minutes when the yacht’s moving, and then topped up again just as quickly at anchor. There’s also a neat little bar just behind it. It’s positioned so guests can sit at the counter and still stay connected to those in the tub. The sightlines are deliberate, and the marble detailing here echoes the finishes inside, keeping a consistent rhythm through the design.
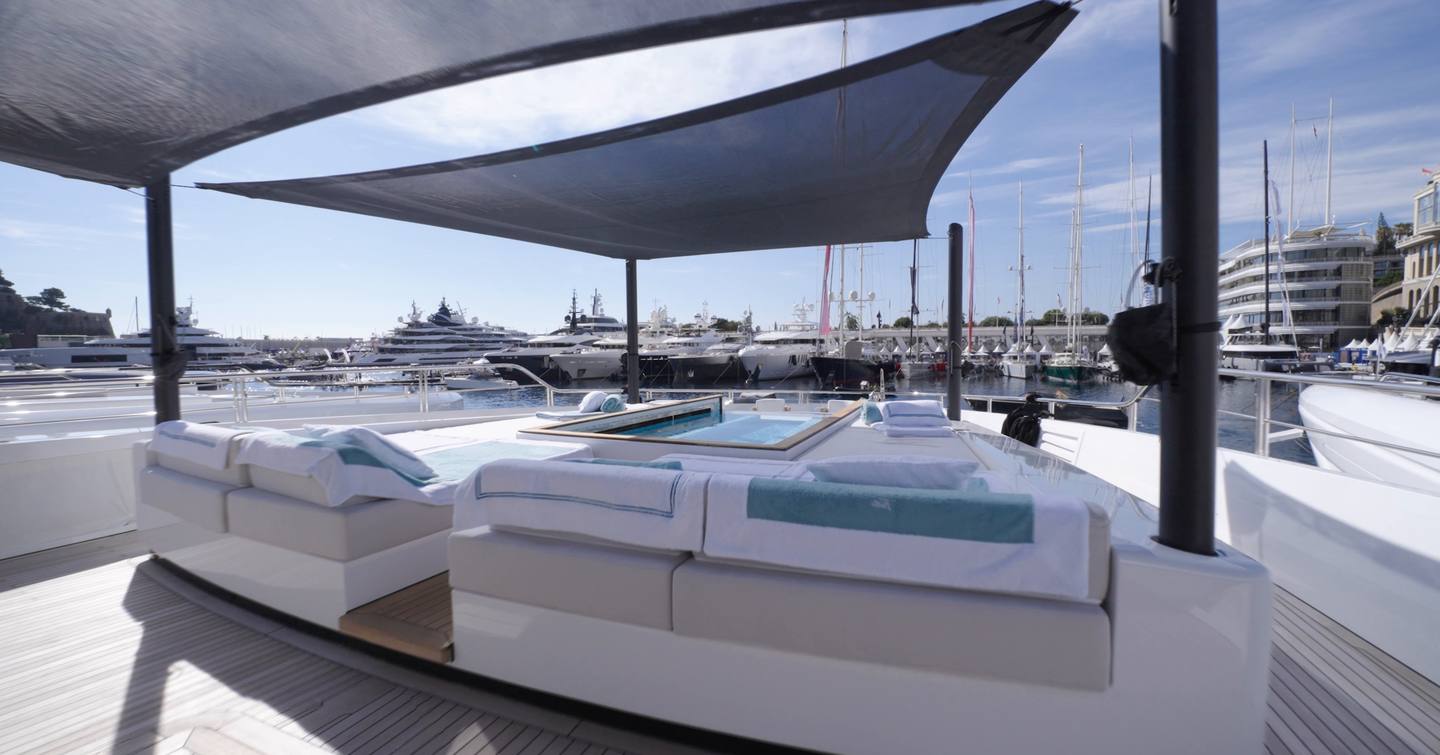
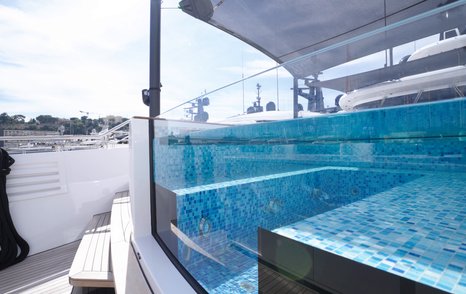
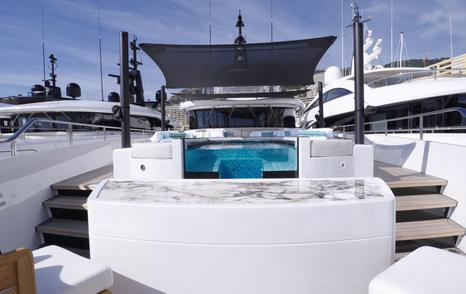
Aft of the saloon, the deck transitions again. You’d expect to find a dining table here, but instead this becomes a second outdoor lounge. Much more protected, and set slightly deeper beneath the overhang, it’s perfect for cooling off - somewhere to settle in with a drink and a bit of shade. It’s an easy, sociable spot, and being away from the main water-level beach area makes it feel more secluded.
The flow across the whole deck is clean and unobtrusive. Staircases are wide and well positioned, and there’s a genuine sense of balance between function and relaxation. It’s a sociable, breezy deck from front to back.
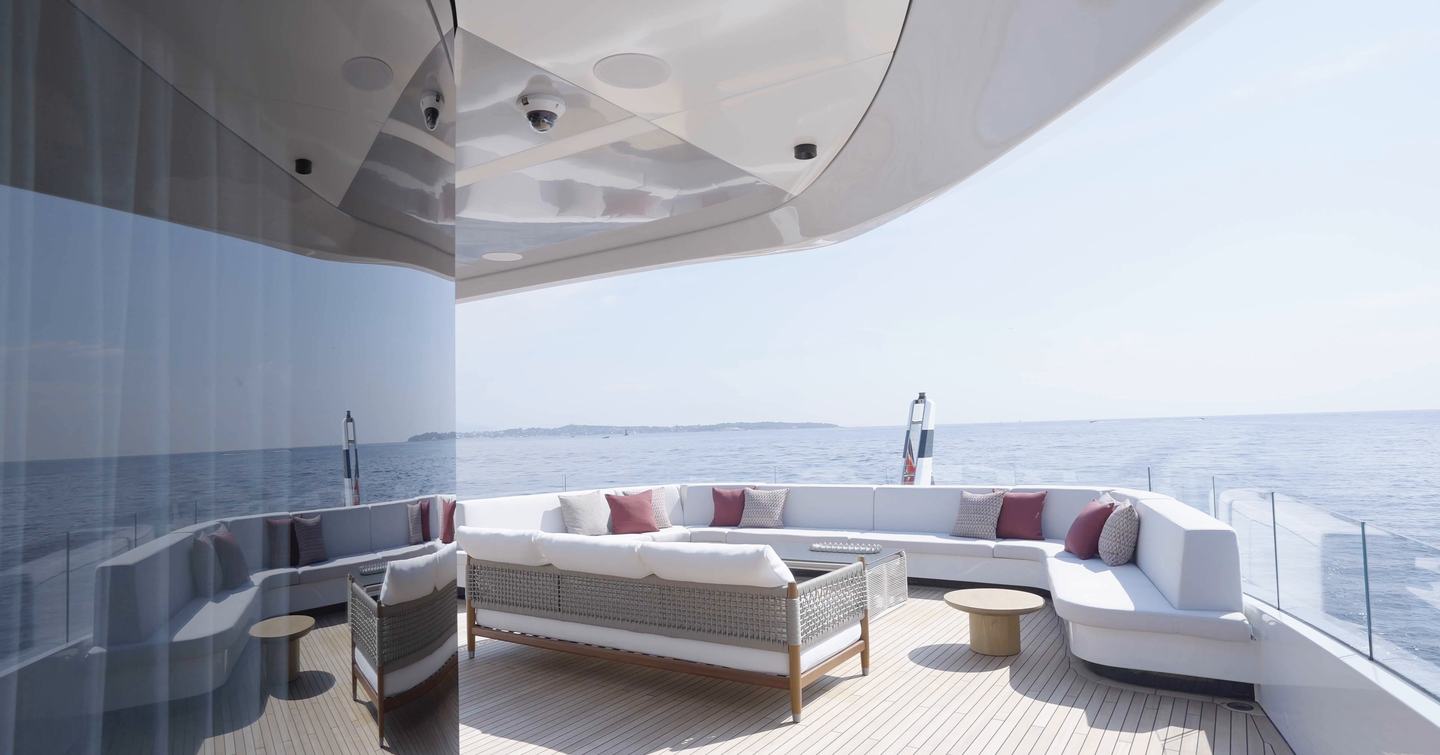
Sun Deck
It’s not often you see a 43-metre yacht with a full sun deck like this - especially one that wasn’t part of the original design. Frette’s owner requested this additional level during the build, and what’s impressive is how cleanly it has been incorporated. The yacht’s proportions remain perfectly intact; you wouldn’t guess this was an add-on. In fact, comparing Frette to her sistership Night Fury II, you’d struggle to see that she has an entire extra tier of outdoor living.
The forward half of the deck is taken up by a long dining table for 14, finished in warm teak with Flexform dining chairs. Overhead, a hardtop provides welcome shade, but the space still feels airy and exposed to the breeze. The deck itself is in natural teak, and the whole area is surrounded by low bulwarks rather than solid railings, so sightlines out to sea are preserved.
Amidships, there's a full marble-clad bar, complete with bar stools lined up to face forward. It’s a great detail - the kind of place guests gather over coffee in the morning or cocktails at sunset, while still part of the dining group. The bar itself is unusually substantial for a yacht this size, not just a service station but a focal point, with cool storage and proper counter depth. The marble used here is part of a broader design thread - the same tone and material appear again and again throughout the yacht’s interior, helping to unify the palette.
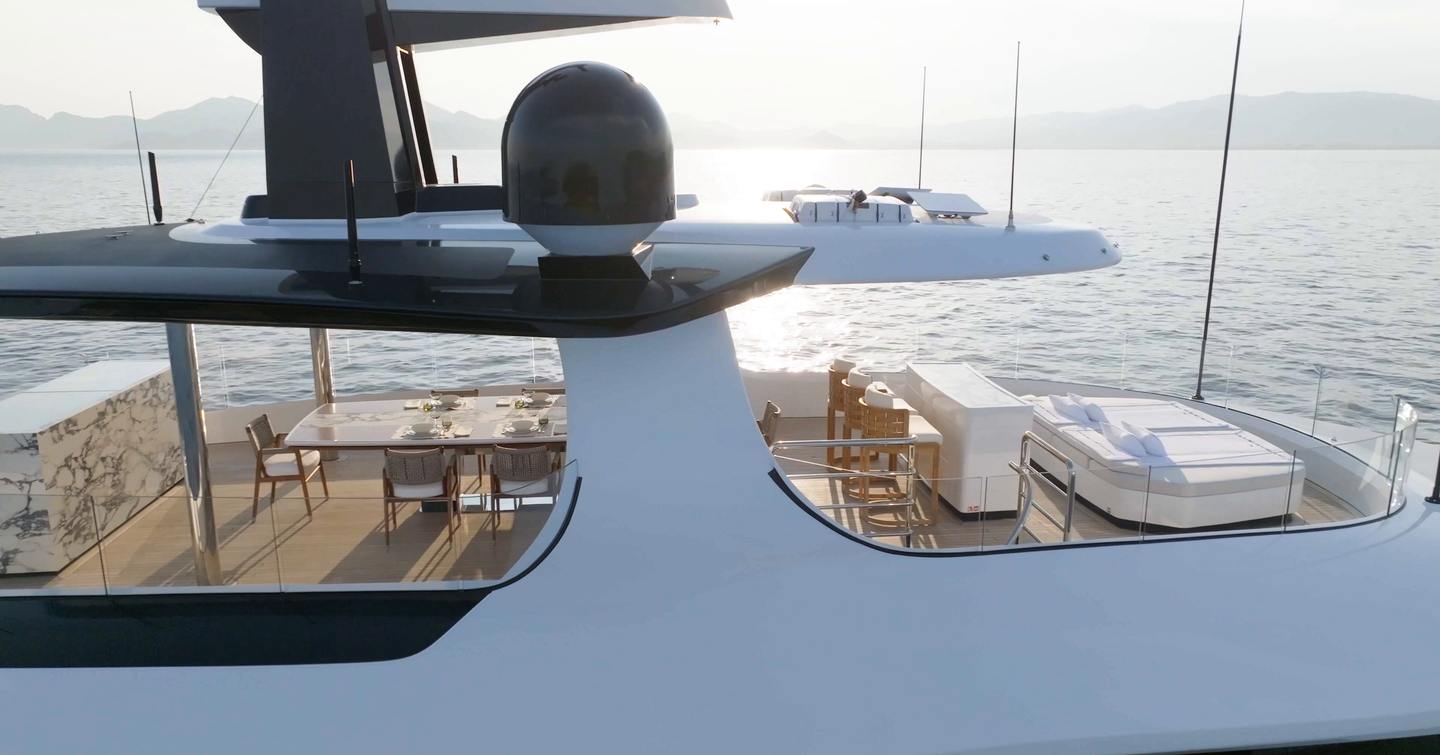
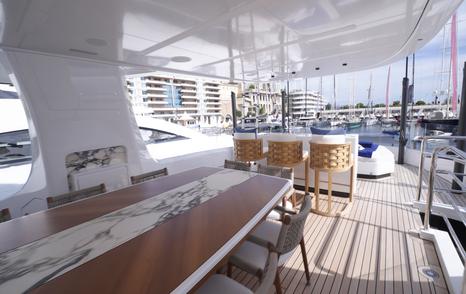
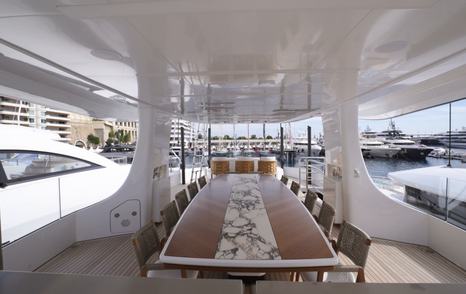
Aft of that, the sun deck becomes more relaxed. A generous sunpad spans the full beam, giving guests a quiet place to lie back in the breeze. And just beyond it, a built-in barbecue setup turns this into a true alfresco cooking zone. Unlike many yachts where the grill is a token feature, here it’s fully integrated. The barbecue is substantial enough to serve the entire dining table, and while it does stand slightly proud of the surrounding structure, the trade-off feels worth it. In fact, it may be one of the best spots on the boat for a show-cooking moment.
There’s no clutter. Everything is freestanding or built with purpose. The detailing is clean, right down to the drainage and storage. The absence of fixed deck furniture means this space can be transformed quickly if needed from dining terrace to yoga deck to sundowner bar.
Crucially, it all works without ever drawing attention to itself. There’s a natural ease to the space that’s typical of Frette as a whole - thoughtfully detailed, quietly luxurious, and genuinely usable. The sun deck might have been a late-stage modification, but in execution, it feels utterly integral.
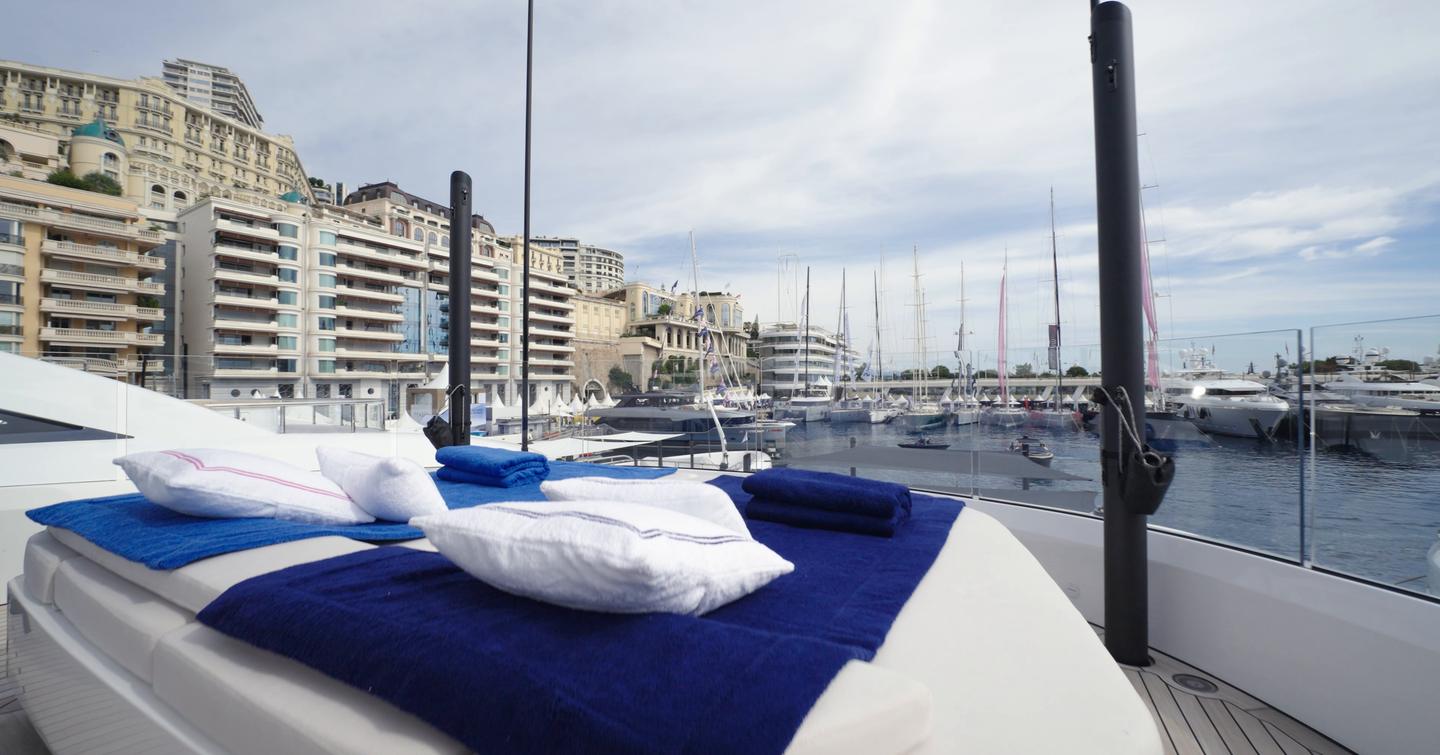
Access to the technical spaces is through a door on the port-side deck. From there, a short angled ladder leads down past a watertight door into the engine room. It’s a slightly indirect route, but once inside, the layout opens up into a well-organised and impressively spacious machinery space.
Headroom here is excellent. Even with the Caterpillar engines in place, there’s clear access around and outboard of each unit. Both engines are raised slightly, which improves visibility for inspections and simplifies servicing. The control area sits centrally, with a suite of system monitors and displays where the onboard engineer can keep track of tanks, power loads, and general diagnostics.
Twin 100kW generators are installed aft, one on each side. Fuel filtration is handled by triple filters per engine, adding redundancy for longer passages. The layout is clean, and the noise and heat management feel well considered, especially for a yacht that prioritises quiet relaxation across the upper decks.
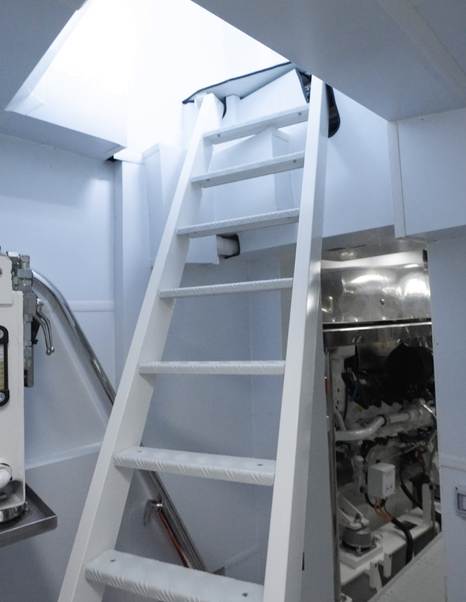
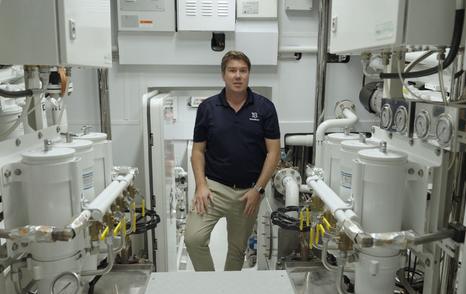
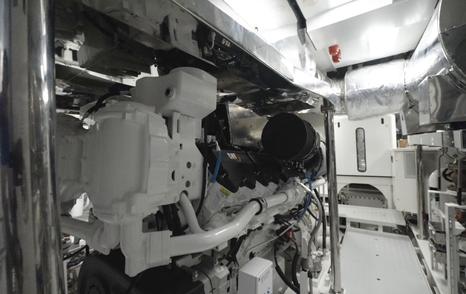
Moving forward through the bulkhead, there’s access to the forward systems area. On one side are the air conditioning chillers; on the other, the sewage treatment plant. This section of the lower technical deck leads into a long storage tunnel running forward. It offers full access to cabling, pipework, and bulkhead transitions.
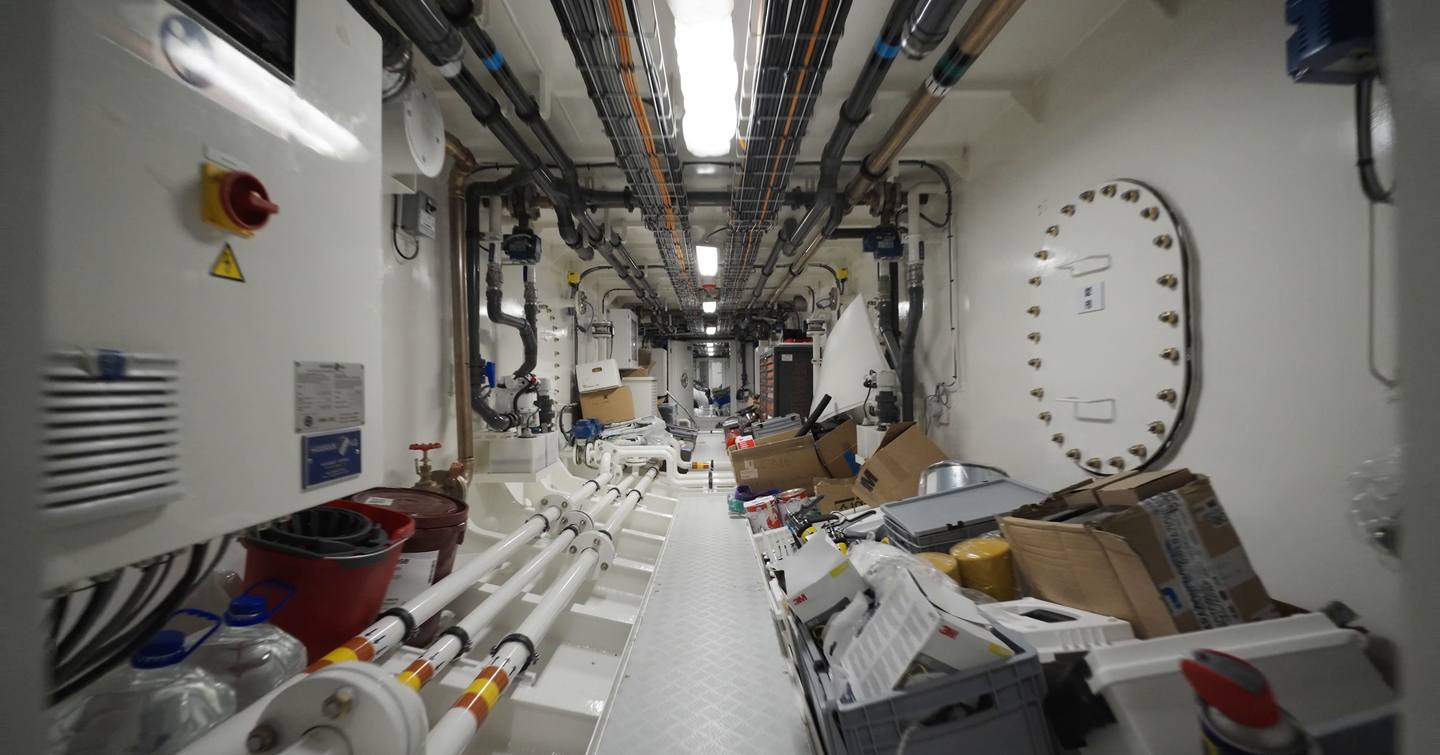
Tender Garage
There are two tender bays on Frette, one sits aft, behind the engine space. Headroom is limited here as it’s very much a functional bay rather than a walkaround garage. It can hold a Williams 565 tender and features an integrated fuel station for refuelling the tender directly on board. Launch and recovery are handled by a crane system that slides the tender out through a side-opening shell door.
Forward of the owner's cabin on the main deck is the second tender bay for storing rescue graft and jet skis etc, and again launched via a crane and side opening door.
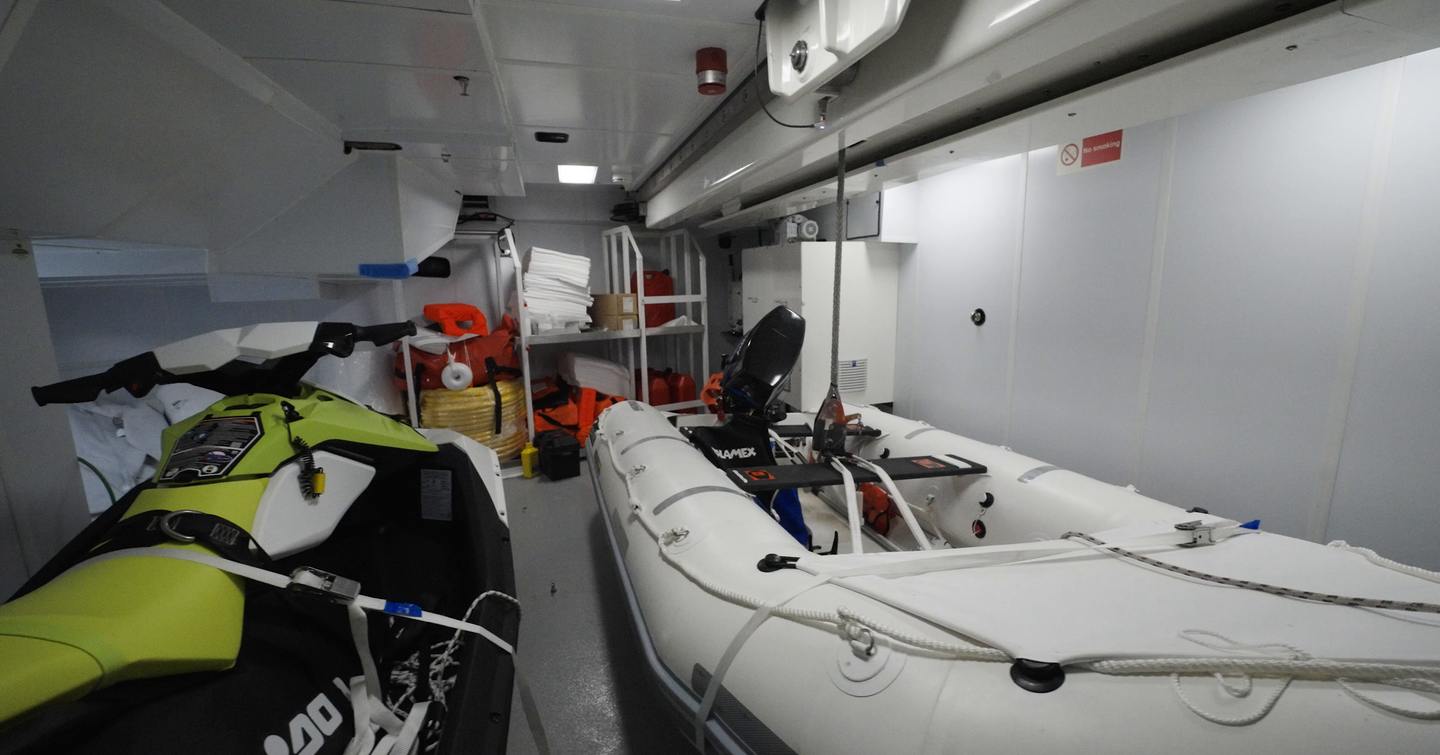
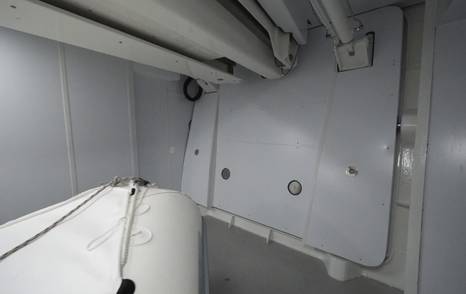
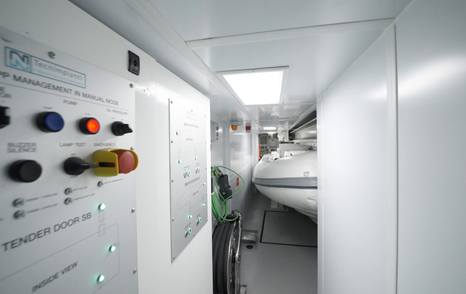
Our Verdict
The Atlantique 43 MT is yacht that brings you down to the waterline and builds the whole experience around it. The stern is carved right back, placing guests just half a metre above the sea, with fold-down terraces, a central pool, and loose, flexible furniture that transforms the space from sun lounge to swim platform to social hub without needing to be reconfigured.
But this layout isn’t one-note. There’s space to slow the pace too. The foredeck offers the same open connection to the water, but with more privacy and a quieter feel. On a yacht of this size, having two genuinely usable exterior lounges at opposite ends of the boat is a real strength.
Throughout the decks, the design sticks to the same principles. Nothing overworked. No flash for the sake of it. Just clear zoning, strong circulation and a series of spaces that are built to be lived in. There’s enough structure to guide the way the boat is used, and enough flexibility for an owner to take it in a different direction if they want to - as Frette’s layout proves.
Reasons to Buy
- Striking looks
- Stunning aft deck
- Excellent machinery spaces
- Good tender storage
Things to Consider
- Strange owner's cabin on this model
- Lots of space given over to dining
Looking to own a Columbus Atlantique 43MT/3? Use YachtBuyer’s Market Watch to compare all new and used Columbus Atlantique 43MT/3 Yachts for sale worldwide. You can also order a new Columbus Atlantique 43MT/3, customized to your exact specifications, with options for engine choice and layout configuration. Alternatively, explore our global listings of new and used yachts for sale and find your perfect yacht today!
Rivals to Consider
The Mengi Yay Virtus 44M sticks to a more traditional script. It’s a full-displacement steel and aluminium yacht with five guest cabins and space for up to nine crew, so it matches the Atlantique on capacity. But the layout is more formal, with less emphasis on open deck flow or architectural flair. There’s no fold-down terraces or aft-deck pool, and instead of wide, beachy lounges, you get a raised pilothouse and a fully enclosed sundeck. It’s a yacht that leans into privacy and long-distance comfort, rather than indoor-outdoor showmanship.
Underway, the Virtus 44M cruises at 12 knots and tops out around 16, using a pair of Caterpillar C32s at 1,450hp each. The fuel capacity is vast, over 51,000 litres, which gives it serious transatlantic range. It’s not built for sporty performance or lifestyle-led deck use, but it’ll cover serious ground quietly and efficiently. For owners who want a sturdy cruiser with plenty of internal volume and a more classic feel, it’s a steady and well-balanced alternative to the more fluid design of the Atlantique 43MT.
The Canados Oceanic 143 is built for long distances but doesn’t shy away from pace. It’s a displaning design, so it’ll cruise comfortably at 20 knots and push up to 24 when needed, yet dial it back and you’re looking at a range of 6,000 nautical miles at 8 knots. That’s serious range for a yacht that looks and feels as sleek as this. Accommodation is spread across five guest cabins, with space for eight crew, and the owner gets a full suite on the upper deck with its own private terrace. There’s also a beach club and wellness area tucked into the stern, which helps soften its otherwise purposeful feel.
Compared to the Atlantique 43MT, the Oceanic has more outright speed and range but a harder-edged brief. It’s less about lifestyle flow and more about hybrid performance. You get a GRP hull shaped for both fast and slow modes, which gives it a broader operational envelope. So while the Atlantique leans into elegance and beach-club living, the Oceanic 143 is for owners who want to cover ground quickly and do it with range, volume and the same Italian edge.
Considering a new yacht? Explore Columbus' entire current range to find the model that best suits your needs, and compare it with alternatives from competitors to ensure you make the perfect choice.
Specifications
- Builder Columbus Yachts
- Range Atlantique
- Model Atlantique 43MT/3
- Length Overall 143' 1"
- Beam 31' 2"
- Draft 8' 6"
- Hull Steel
- Cabins 5
- Berths 10
- Crew 9
- Yacht Type (Primary) Superyacht
- Use Type (Primary) Cruising
- Cruising Speed
- Max Speed
- Fuel Capacity 13,461 Gallons
- Fresh Water Capacity 2,250 Gallons
- Engine Model 2x Caterpillar C32 ACERT E02 - U.S. EPA Tier 3 and IMO Tier II/III
- Engine HP 1825
- Engine economic speed 10 knots
- Engine max range (speed type) 4000 (nm)
Interested in a Atlantique 43MT/3?
NEW Build
Find your local dealer for a personalised, no-cost consultation
or just request
Brochures & Pricing
Used & In Stock
Looking for a ready-to-go Atlantique 43MT/3 or pre-owned options? Explore all inventory of the Atlantique 43MT/3 available worldwide
