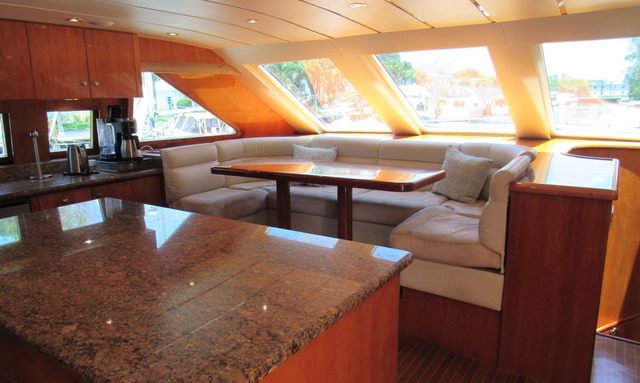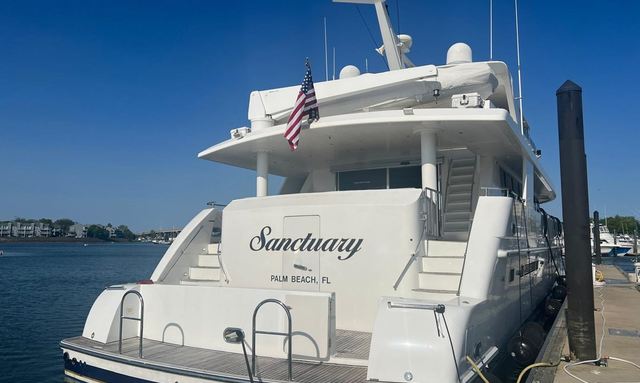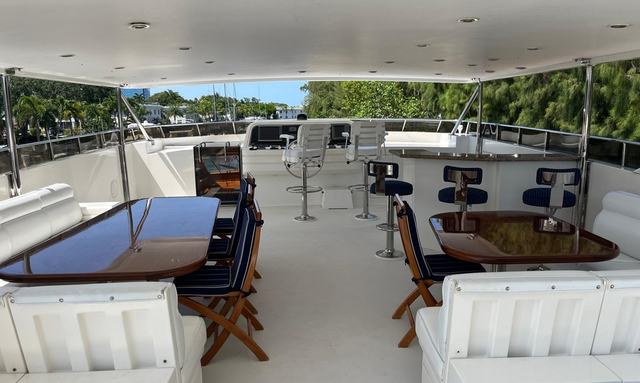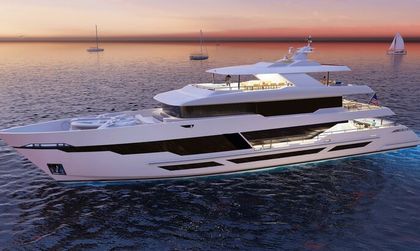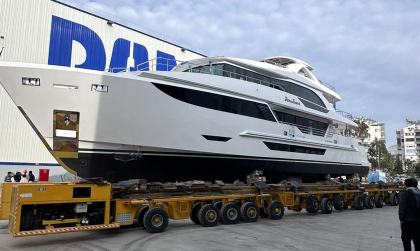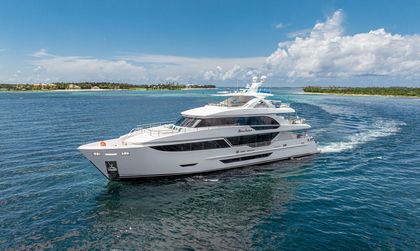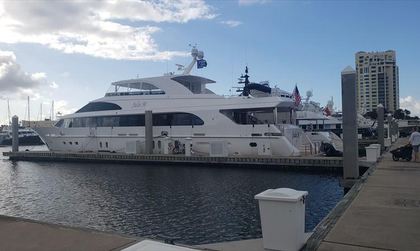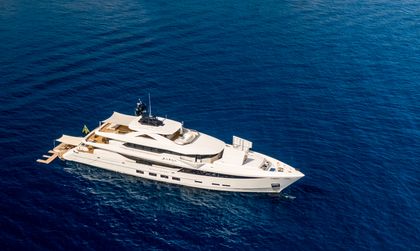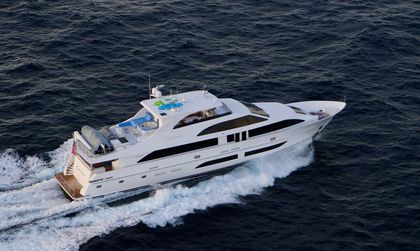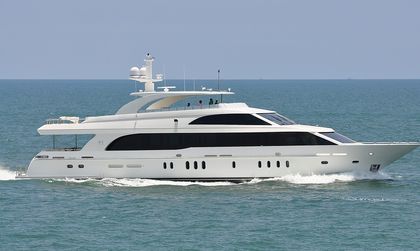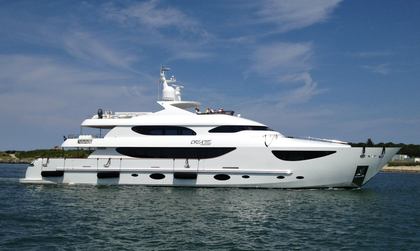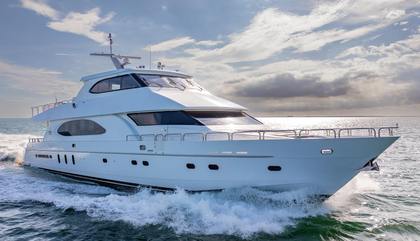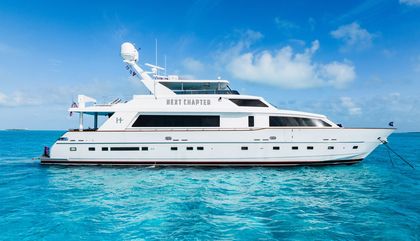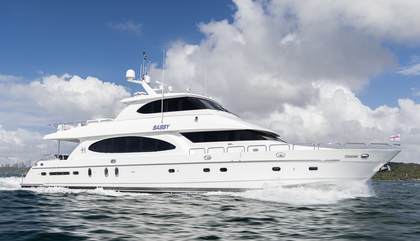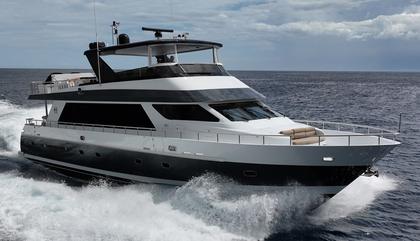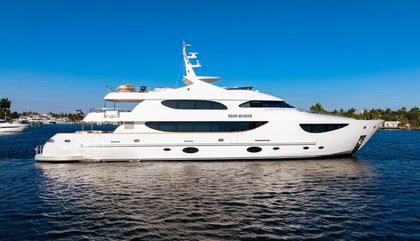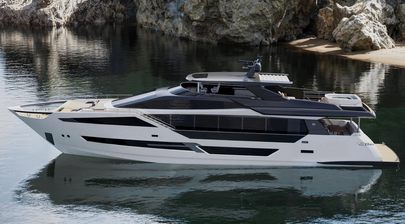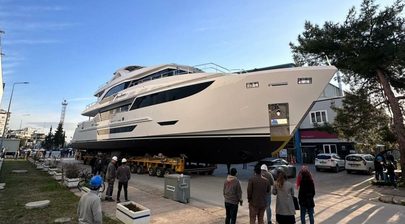-
Guests
8
-
Cabins
4
-
Crew
6
| Length | GT | Built (REFIT) |
|---|---|---|
|
30.48m
|
188 GT | 2002 (2015) |
| Beam | Draft | Top Speed |
| 6.78m | 1.78m | 22 Kts |
The 30.48m motor yacht Sanctuary was delivered to her owners in 2002 by American shipyard Hargrave. Her naval architecture and exterior design comes from the drawing boards of Hargrave, while Yacht Interiors by Shelley is responsible for her interior design.
Key Features
- Country kitchen galley with dinette
- Full-beam master with marble ensuite
- Foredeck sunpad for relaxed lounging
- Cherrywood interior with soft lighting
Design & Construction
Designed around a semi-displacement GRP hull and superstructure she features a 6.78m beam and a 1.78m draft. The yacht is built over 2 decks with an internal volume of 188 GT (Gross Tonnes).
Exterior Design
With her raised pilothouse profile and classic styling, Sanctuary brings a traditional aesthetic to the 30.48-meter (100-foot) motor yacht segment. Her exterior lines are clean and well-proportioned, combining timeless appeal with practical functionality. The hull presents a handsome, balanced look, anchored by a full cockpit layout that distinguishes her from many in this category.
Outdoor spaces aboard Sanctuary are designed with entertaining and everyday enjoyment in mind. The aft deck features two teak dining tables, each inlaid with compass rose motifs, surrounded by cushioned seating for up to eight guests. Overhead protection and walkaround decks enhance comfort and accessibility, supporting smooth circulation for guests and crew alike.
Up top, the flybridge is geared toward relaxed socialising. A large teak dining table sits to port beside a curved settee, while opposite, a smaller table provides a more intimate setting. A granite-topped bar with three stools creates a natural gathering point, and a grilling station aft includes a gas barbecue and serving counter. Altogether, the flybridge can comfortably host up to twelve for meals or sundowners.
The foredeck includes a broad sunpad - a simple, inviting spot for lounging in the sun. Aft, the cockpit provides direct water access, ideal for swimming or boarding a tender. The boat deck includes a crane and space to stow a 4.88-meter (16-foot) tender, rounding out a layout tailored to relaxed yet practical outdoor living.
Interior Design
Step inside Sanctuary and you’ll find a warm, classically styled interior built around varnished cherry cabinetry, beige carpets, and soft LED lighting. The main salon is set up for comfort, with a social lounge area aft and a formal dining space forward. The dining table seats eight and is crafted in rich mahogany, giving a refined, homely feel to the space.
The salon connects smoothly with the rest of the main deck thanks to full walkaround access, which also helps the crew move discreetly while maintaining guest privacy. Forward of the dining area lies the galley - a country kitchen-style space that’s as functional as it is inviting. It’s fitted with granite worktops, stainless steel appliances, teak and holly floors, and a built-in dinette that’s perfect for casual breakfasts or coffee breaks. Natural light fills the room, giving it a cheerful, open feel.
The raised pilothouse is accessed from here, although helm and navigation details are not specified in this overview.
Accommodation
Sanctuary sleeps up to eight guests across four cabins, all located on the lower deck. The full-beam owner’s suite sits amidships and features a king-size berth, a walk-in cedar-lined wardrobe, and generous built-in storage. To port is a vanity and bureau, while a small leather settee is tucked into the starboard side. The ensuite bathroom includes a Jacuzzi tub, dual sinks, marble finishes, and private access to the adjacent office or library space.
Forward lies the VIP cabin with a centrally positioned queen berth, flanked by a bureau and nightstands, along with its own ensuite shower room. A twin cabin features side-by-side single berths, storage, and a private ensuite. The fourth guest cabin doubles as a library or office, fitted with bookshelves, a writing desk, and a single berth with an additional Pullman. This cabin also has its own bathroom with shower, which can serve as a dayhead and has connecting access to the owner’s suite.
Accommodation for up to six crew is split between the bow and stern, offering practical separation and privacy. Forward of the galley are two crew cabins - one to port with a queen berth and ensuite, the other to starboard with upper and lower bunks and its own bathroom. A dedicated crew lounge with TV and seating for four sits between them. At the stern, with direct access from the swim platform, is the engineer’s cabin. This space includes a private head and shower, fridge, and microwave.
Performance & Capabilities
Powered by twin diesel Caterpillar (3412E) 1,550hp engines, motor yacht Sanctuary is capable of reaching a top speed of 22 knots, and comfortably cruises at 18 knots. Her semi-displacement hull design means she offers a great balance of space and speed.
Amenities
Air conditioning offers increased on-board comfort.
Sanctuary Yacht is For Sale
Sanctuary is currently on the market for sale with an asking price of $1,149,000 USD.
If you're the yacht owner, broker, or captain, please use the "Update Sales Info" link to report any changes to the sales information. Update Sales Info
