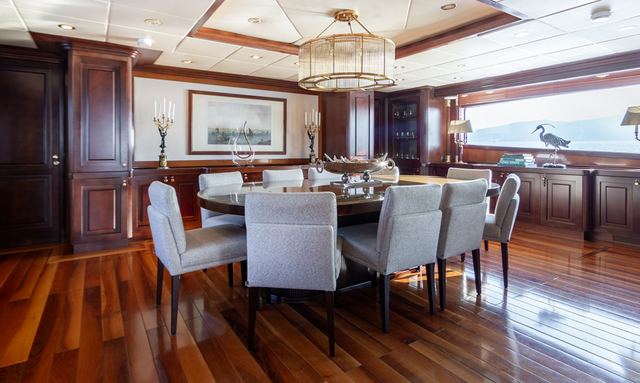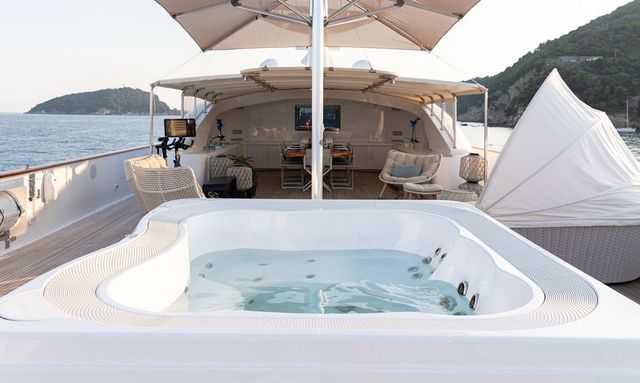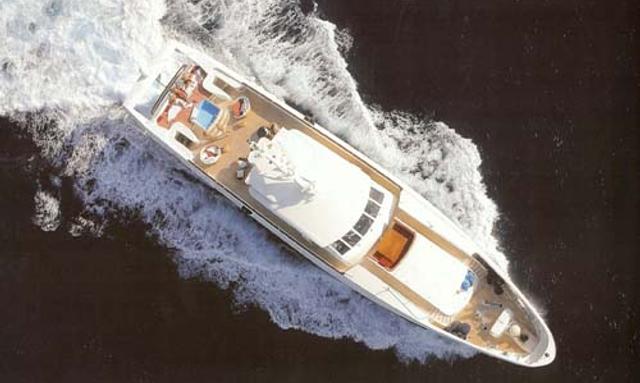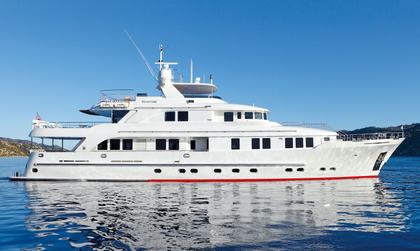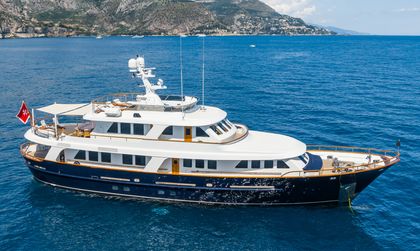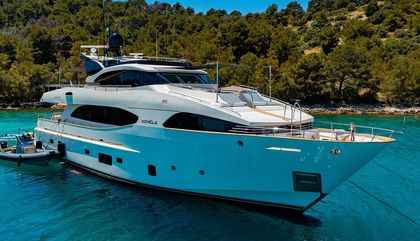-
Guests
12
-
Cabins
6
-
Crew
7
| Length | GT | Built (REFIT) |
|---|---|---|
|
41m
|
426 GT | 1998 (2024) |
| Beam | Draft | Top Speed |
| 8.5m | 2.4m | 17 Kts |
Sophie Blue is a 41m motor yacht delivered by CBI Navi in 1998. Her interior design and exterior styling comes from the drawing boards of LUCA DINI Design & Architecture, while C.L.M. Project is responsible for her naval architecture.
Key Features
- Inviting Jacuzzi sundeck
- Extended-range cruising capabilities
- Luxurious main-deck master suite
- Elegant walnut-panelled interiors
Design & Construction
Designed around a semi-displacement aluminium hull and superstructure she features a 8.5m beam and a 2.4m draft. The yacht is built over 3 decks with an internal volume of 426 GT (Gross Tonnes).
She was delivered to her owners in January 1998.
Exterior Design
Sophie Blue is a steel and aluminium motor yacht, styled both externally and internally by Luca Dini, and built to RINA classification by CBI Navi. She sports a pale grey hull with a black swallowtail motif on the sides, lending a distinctive character to her profile.
Despite her 320-tonne displacement, Sophie Blue’s exterior lines have a sporty, purposeful look. A chisel-sharp stem, laid-back radar mast, aerodynamic curves around the raised pilothouse, and retroussé-style transom buttresses all suggest speed. Her low profile and the slope of her main deck windows reinforce this impression, although the heavy ‘wave-breaker’ bulb at her bow hints at her full-displacement credentials.
Deck spaces have been maximised to create multiple areas for relaxation and entertainment. The aft deck features loose furniture, and a coffee table, sheltered under the full overhang of the sun deck above. From here, steps lead down the transom sides to a substantial garage spanning the yacht’s full 8.5m (27ft 11in) beam, easily accommodating a 6.4m (21ft) Novurania RIB tender, personal watercraft, and more. The garage also houses one of three 80kW Northern Lights generators, a 400-litre/day Tecnicomar watermaker, and twin 200-litre hot water tanks. When opened, the garage door converts into a teak bathing platform.
Up on the vast, single-level sun deck, the aft section is dedicated to a large Jacuzzi surrounded by sunpads - evoking a beach-like atmosphere. Forward of this, behind the pilothouse, is an inviting al fresco dining area with a U-shaped arrangement, featuring a dining table, directors’ chairs, a wet bar, and storage cupboards. A window between this space and the bridge maintains a connection between guests and the bridge crew.
Further forward, tucked below the pilothouse windscreen, is a curved seating area offering a secluded spot for relaxing. From here, steps lead down to the foredeck where another C-shaped settee and sunpads provide additional sheltered lounging spaces. The foredeck also contains a raised hatch that accesses the forepeak, which doubles as a chain locker and the yacht’s laundry room.
The teak-clad exterior throughout, combined with thoughtful layouts and plenty of protected areas, ensures that Sophie Blue’s outdoor spaces can cater to everything from quiet retreats to lively gatherings.
Interior Design
Inside, Sophie Blue’s interiors continue the classic, rich aesthetic developed by Luca Dini. Deep-polished Italian walnut, burr walnut, and mahogany dominate the joinery, while light, coral-toned soft furnishings, white carpeting, and off-white fabric panels soften the overall effect. The result is a smooth, calming atmosphere across all interior spaces.
The main saloon is a large, full-beam room accessed through fully glazed doors from the aft deck. Three generous L-shaped sofas, additional lounge chairs, and a games and cocktail table provide plenty of seating. A marble-topped bar to port completes the space. A large-scale model of Sophie Blue, set in a glass case above the television, adds a charming touch. Cream carpeting lightens the room, while freestanding armchairs, varnished tables, and traditional maritime paintings are carefully placed.
Sliding doors separate the main saloon from the full-beam formal dining room, allowing the spaces to be divided if desired. Each sliding door is inset with a finely crafted Lalique glass panel depicting a 'nymph with grapes'. The centrepiece of the dining room is a magnificent mahogany table with walnut briar inlays, capable of seating all 12 guests once extended. At the forward end, twin doors lead to a walnut-panelled hallway, which accommodates the main staircase and connects to both the bridge and guest areas.
The bridge itself is functional and stylish, with two pedestal helm seats facing a comprehensive suite of instrumentation. The equipment is enclosed in a grey-blue leather console framed by varnished mahogany. From here, access to the side decks and bridge wings is straightforward, offering excellent manoeuvrability. A mahogany companionway also leads down to the main deck.
Further aft on the main deck, the hall showcases a varnished wooden floor inset with an inlaid star motif. It also houses a day head, large storage cabinets, and two Euro-Wave glass-fronted wine fridges. From the hall, access is provided to the master suite, the galley, and the crew quarters.
The galley is finished predominantly in stainless steel, with marble worktops, and is equipped with professional-grade appliances from Angelo Po. Adjoining the galley is a crew mess, with stairs leading down to the crew accommodation.
Accommodation
Sophie Blue accommodates up to 12 guests across six cabins, providing a comfortable and elegant stay for all on board.
The master suite is located forward on the main deck and begins with a compact, beautifully panelled study area complete with a desk, cupboards, and bookshelves. Beyond this, the full-beam master bedroom features a king-sized bed, a two-seater sofa, vanity units, a writing desk, and a concealed pop-up television. To port, a large en suite bathroom includes a spacious shower cubicle with all-over body jets. To starboard, a walk-in wardrobe integrates an emergency hatch leading to the foredeck.
On the lower deck, four guest cabins include a VIP suite with a double bed, a twin-bedded cabin aft, and two additional twin cabins forward. Each guest cabin has an en suite shower room finished with marble and fitted with gold fixtures. A small study or sitting room along the guest corridor also features en suite facilities and can serve as an overflow cabin if needed.
Crew accommodation is located forward and accessed from the foredeck. It comprises three twin-bunked cabins, sleeping up to seven crew, along with a crew mess. This practical setup ensures privacy and efficiency for both guests and crew alike.
Performance & Capabilities
Powered by twin diesel Caterpillar (3512 B) 1,800hp engines, motor yacht Sophie Blue is capable of reaching a top speed of 17 knots, and comfortably cruises at 13 knots. With her 68,000 litre fuel tanks she has a maximum range of 5,758 nautical miles at 12 knots. She has been fitted with stabilizers to increase on-board comfort when the yacht is at anchor, particularly in rough waters. Her semi-displacement hull design means she offers a great balance of space and speed.
Amenities
Sophie Blue also features deck jacuzzi which provides excellent views.
Sophie Blue Yacht is not For Sale
Motor yacht Sophie Blue is not currently for sale. Explore all new & used yachts for sale globally powered by YachtBuyer’s Market Watch.
If you're the yacht owner, broker, or captain, please use the "Update Sales Info" link to report any changes to the sales information. Update Sales Info
