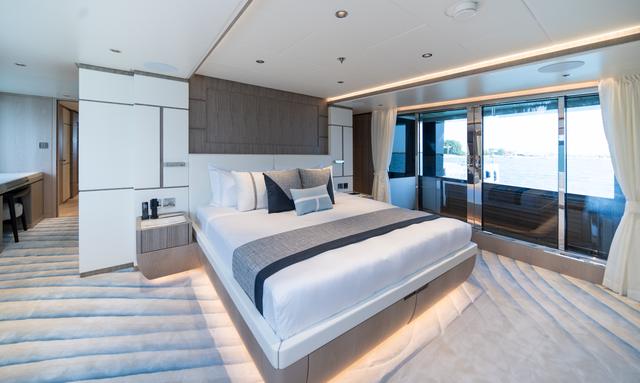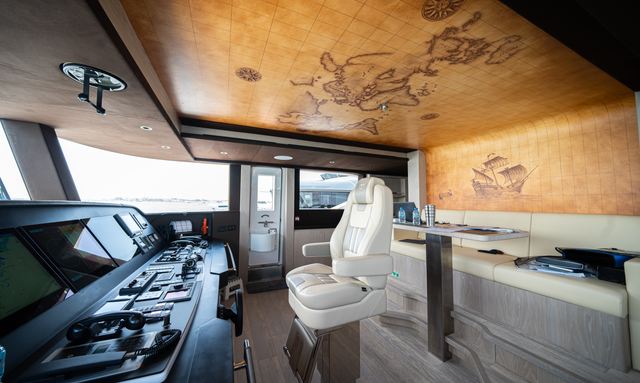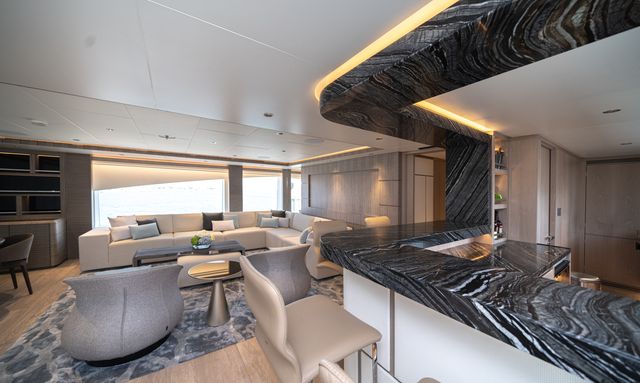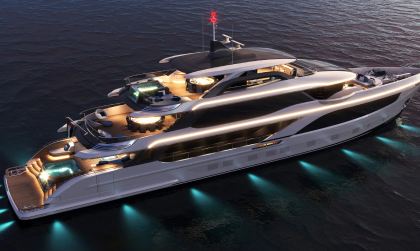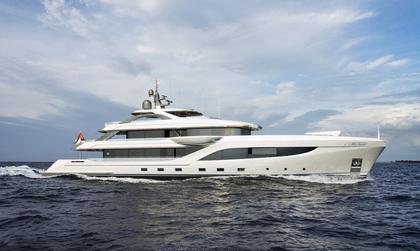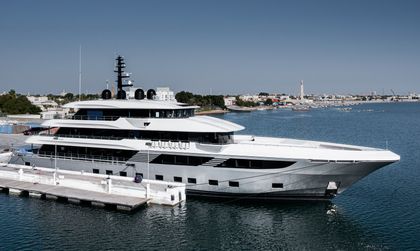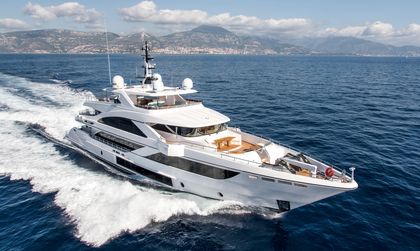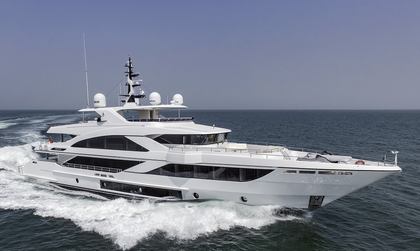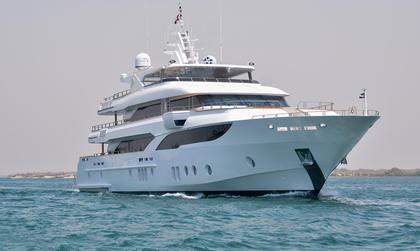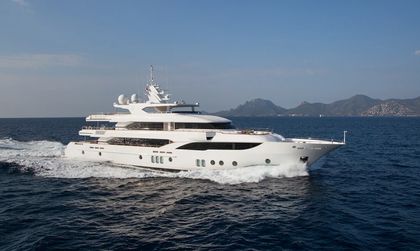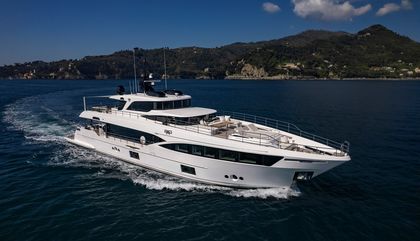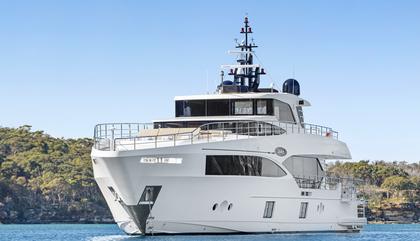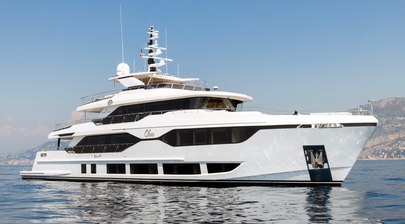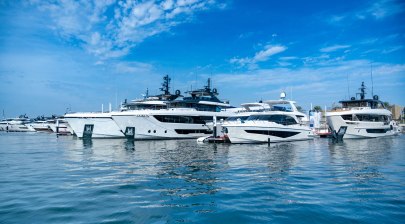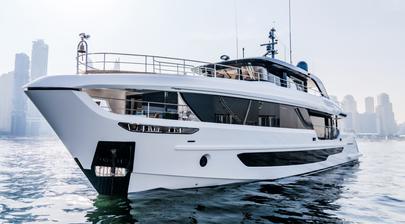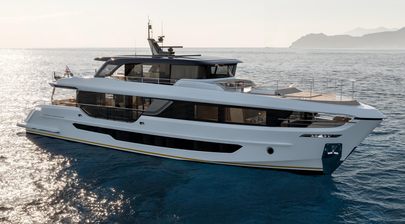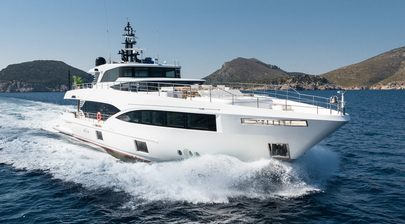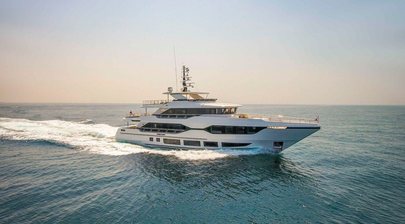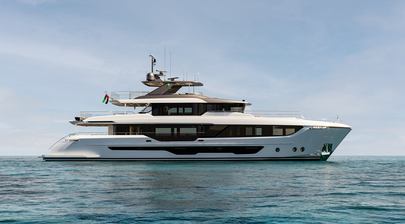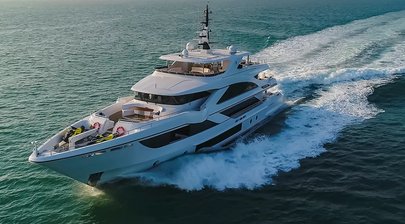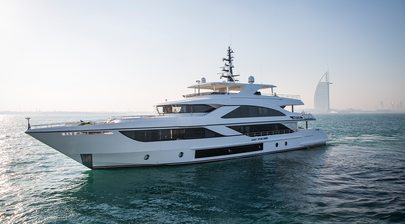-
Guests
12
-
Cabins
6
-
Crew
9
| Length | GT | Built |
|---|---|---|
|
141' 1"
|
360 GT | 2024 |
| Beam | Draft | |
| 26' 7" | 6' 7" |
Simplicity is a 141'1" motor yacht delivered by Emirati shipyard Gulf Craft in 2024. Gulf Craft's team has created the interior and exterior design of the superyacht, alongside her naval architecture.
Key Features
- Jacuzzi on sundeck
- Tri-deck design
- Large tender garage
- Full-beam owner suite on main deck
Design & Construction
Designed around a semi-displacement GRP hull and superstructure she features a 26'7" beam and a 6'7" draft. The yacht is built over 3 decks with an internal volume of 360 GT (Gross Tonnes).
This was the sixth yacht built on the Majesty 140 design. Launched in August 2024 this yacht undertook sea trials over the following months.
Exterior Design
Simplicity makes a striking first impression with her tri-deck layout and bright white hull, framed by expansive full-height glazing along the main and upper decks. These vast panes enhance the sleek, modern profile while allowing natural light to flood the interior, creating a strong connection between inside and out.
Her exterior design blends functionality and flow, with balconies to port and starboard just aft of the main saloon. These drop-down terraces increase deck space at the waterline, offering guests an effortless transition between indoor and outdoor living. The cockpit itself is generous and well protected, with a deep overhang for shade and integrated lighting and audio overhead. Practical additions include a shoe locker, fridge, and access to the upper deck via sweeping staircases on either side.
The beachfront-style stern area leads into a garage tucked amidships, just beyond the beach club. It houses a large tender and a pair of watercraft, keeping toys and transport well organised and easily accessible. This setup supports an active onboard lifestyle, whether you're heading out fishing, diving, or exploring further afield.
The sundeck is a major highlight. Instead of using the aft section for tender storage, Simplicity reserves the space for guests, creating a vast day-use deck. There’s plenty of room for loungers and alfresco dining, along with a bar fitted with fridge, sink, ice maker, and storage. A pair of large sunshades integrated into the hardtop offer adjustable shelter as needed, while a Jacuzzi forward invites long afternoons under the sky. There’s even a hidden TV that lowers into the ceiling when not in use.
Further forward, the bow area includes additional lounge seating and dedicated storage for personal watercraft, with a central crane for launching. For added safety throughout, escape hatches and locking mechanisms are built in at regular intervals, reflecting the yacht’s focus on thoughtful, practical design.
Interior Design
Simplicity’s interior feels bright, welcoming, and carefully thought through. The design pairs American walnut veneer in a quarter-cut, open-grain matte finish with Crema Ivory marble to create a calm, contemporary atmosphere. It’s a palette that feels warm and comfortable rather than showy, and it runs consistently throughout the main guest areas.
The main saloon is a large, open space with floor-to-ceiling glazing that draws the outside in. Two big sofas and a pair of loose armchairs surround a square centre table, with another side table tucked in alongside. It’s set up for relaxed, social time but still feels orderly. Forward of the lounge, there’s a formal dining area with a discreet sideboard that doubles as crockery storage. Lighting is motion-activated, and a touchscreen control system handles everything from blinds to audio across the whole yacht.
The upper deck sky lounge adds another flexible guest space, fitted with two large sofas, coffee tables, a TV counter, and plenty of cabinetry. Electric Roman and pleated blinds give full control over light and privacy, and the palette of pale timber and soft fabric continues here too. A dedicated bar sits behind a sliding pocket door and includes refrigeration, a dishwasher, wine cooler, ice maker, and storage.
The galley is designed to handle full-scale service. It features a long serving counter, wall-to-wall refrigeration, open shelving, and under-counter kit including a wine cooler, coffee machine, and ice maker. Fire-rated doors provide a safety barrier between the galley and guest areas while keeping crew movement discreet and the lines clean.
Simplicity’s helm is located up in the wheelhouse. It’s a focused space with an adjustable captain’s seat, multifunction displays, engine and thruster controls, and a compact wheel that’s mostly used for manoeuvring in port. Alongside it, a sofa with a coffee table and a built-in AV rack provides a more relaxed area within the bridge. Overhead, a distinctive Majesty-style ceiling feature adds a small flourish to an otherwise practical space.
Accommodation
Simplicity provides accommodation for up to 12 guests across six cabins, including a standout full-beam owner’s suite on the main deck. Entered through a private lobby, the suite features a central double bed with side tables, a vanity desk with chair, and direct access to a private fold-out balcony. Even when raised, the balcony still functions as an outdoor nook thanks to its hinged base. When lowered, it creates a more expansive open-air terrace, complete with two armchairs and a small coffee table.
Inside, the space is finished with the same soft walnut joinery and textured detailing seen throughout the yacht. A walk-in dressing area offers hanging storage and built-in cabinetry, while the ensuite bathroom includes dual washbasins, a sculpted hot tub, separate rainfall shower, and a WC. The flooring features a hand-woven carpet with a subtle three-dimensional wave effect underfoot.
Guest accommodation is split between the upper and lower decks. One double cabin sits on the upper deck with a full ensuite, wardrobe, and desk. Below, the lower deck houses two more double cabins and two twin cabins, all with ensuite bathrooms. Each cabin feels generous in size, thanks to the yacht’s beam and clever layout. As with the rest of the interior, lighting is responsive to motion, and storage is built in throughout.
Several of the lower deck cabins include safety escape hatches that link through to other cabins or passageways, providing alternative routes in case of emergency. Watertight doors are also fitted in key areas, part of a wider focus on safety that’s quietly integrated throughout the layout.
Crew accommodation supports up to nine people and is split across three areas. The captain’s cabin sits just aft of the wheelhouse and includes a double bed, wardrobe, and ensuite shower room. A second crew cabin, likely for the chef, is positioned forward near the galley and also includes ensuite facilities.
The main crew quarters are located aft and accessed via a separate staircase. This section includes three twin cabins, each with proper headroom, built-in desks, and ensuite bathrooms with separate showers. A crew mess, laundry facilities, and walk-in freezer complete the setup. The space has been designed with day-to-day operations in mind, offering enough room and privacy for the crew to function effectively without disrupting guest life on board.
Performance & Capabilities
Powered by twin diesel MTU (16V 2000 M94) 2,600hp engines, motor yacht Simplicity is capable of reaching a top speed of 20 knots. With her 10,971 gallon fuel tanks she has a maximum range of 4,000 nautical miles. Her semi-displacement hull design means she offers a great balance of space and speed.
Simplicity Yacht is not For Sale
Motor yacht Simplicity is not currently for sale. Explore other Gulf Craft Majesty 140 Yachts for sale around the world. You can also view all Gulf Craft Yachts for sale or search all new & used yachts for sale globally powered by YachtBuyer’s Market Watch.
If you're the yacht owner, broker, or captain, please use the "Update Sales Info" link to report any changes to the sales information. Update Sales Info
