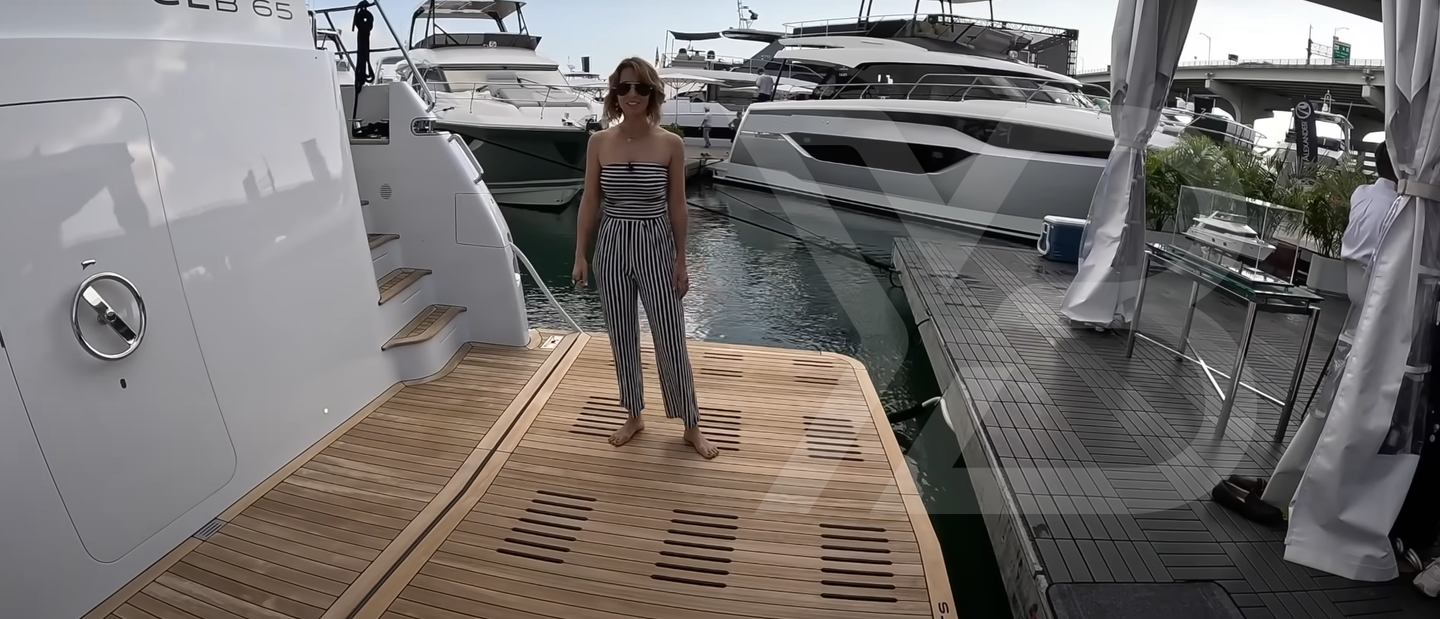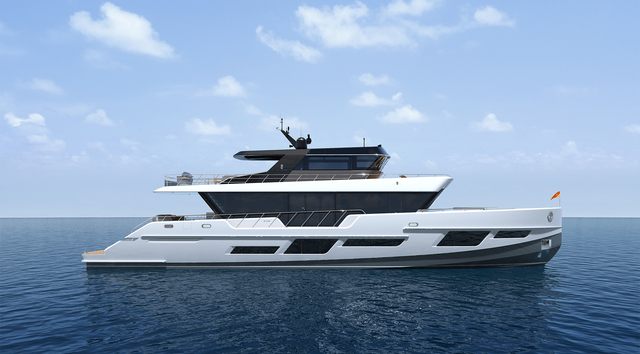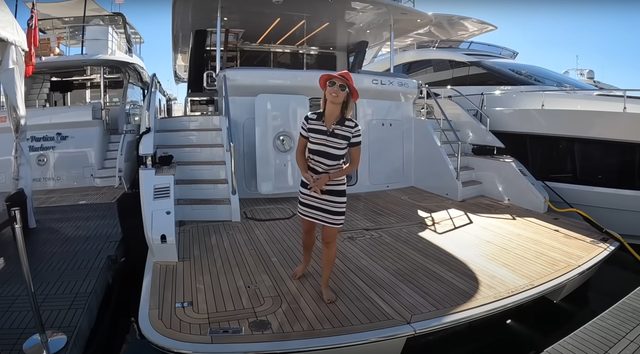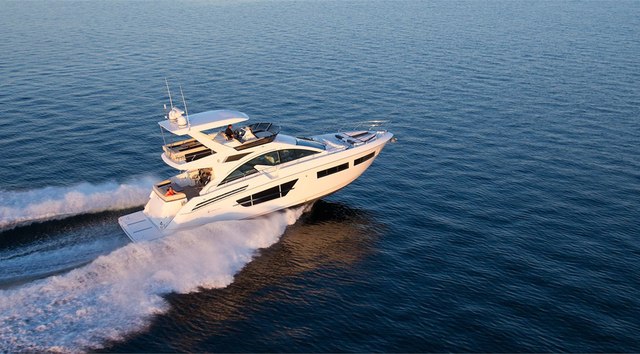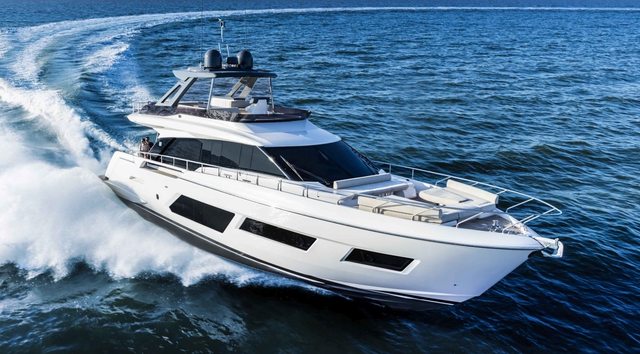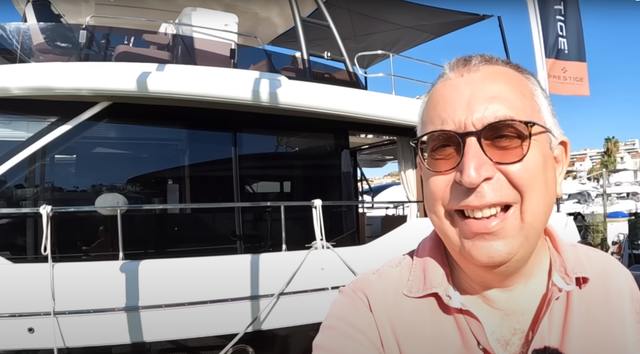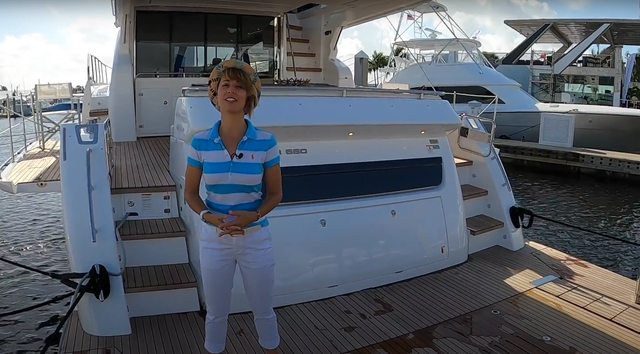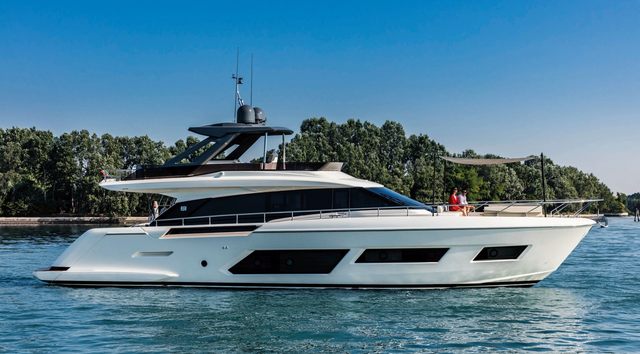Video Tour
On Deck
The CLB65 may be the smallest in the CL Yachts lineup, but it doesn’t skimp on exterior volume or features. Starting aft, the massive hydraulic swim platform stands out as a proper beach club and tender lift. It's the same size as found on the larger CLB72, with built-in receptacles for shade poles, turning the space into a relaxed, covered area.
Moving up to the transom, there’s a young tub, freshwater hookup, and transom shower neatly integrated alongside a water fill point. Pop-up cleats, a gasketed shore power setup with a remote control, and clean cable management show attention to usability. The cockpit above continues the clever layout with a unique, asymmetric dining table comfortably seating six to eight, shaped to widen out toward the aft and give more room near the salon doors. The cockpit also features storage space that could be configured with an ice maker or fridge, and an exterior TV. The aft port-side docking station includes joystick and engine controls for simple maneuvering.
Side decks feature non-skid finish with optional teak upgrade and low-profile bulwarks to maintain the CL series’ expansive window lines. Forward, the bow area is impressively wide and secure. A forward-facing sofa and two large sunpads dominate the space, complete with cupholders, speakers, pop-up lights, and carbon fiber shade poles. Storage is generous, with deep lockers ideal for fenders, lines, or even Seabobs and paddleboards. An enormous bow locker on both sides provides unusually large capacity for a 65-footer. The windlass area includes an anchor locker and chain pipe neatly arranged beneath flush deck panels.
On the flybridge, guests are met with another lounging and entertaining area that doesn’t feel compromised. There's fixed seating for six, an outdoor galley with grill, sink, and fridge, and ample storage. The bar-style counter gives flexibility for drinks or casual meals, while the floating furniture style keeps the space light and accessible. Carbon-fiber detailing throughout highlights build quality. A second joystick docking station is positioned aft, and forward, there’s a large dinette area with potential for a high-low dining table setup and more built-in seating for eight. The fly helm mirrors the lower station and includes a full Garmin suite, IPS joystick, and robust navigation gear. Safety touches like the flybridge door and indirect lighting finish the layout with practical elegance.
Interior Accommodation
Step inside and you’re greeted by a bright, open-plan interior with clean lines and a warm, modern style. Designed by the owner’s wife - a professional interior designer - the space carries elegant, flowing curves and a calm palette of soft wood tones. Indirect lighting runs throughout, cleverly concealed under floating furniture and design features.
The galley is to port and surprisingly large. It includes an induction cooktop, microwave, full-size oven, large sink with garbage disposal, and excellent drawer storage. Refrigeration is split between two drawer fridges and a matching freezer pair, plus an ice maker. Overhead lockers use high-quality hinges and soft-close systems. Across from the galley is a convertible dinette with storage and a grab rail, positioned opposite a pantry.
Moving forward, the main saloon features a vast lounge area and a pop-up TV angled perfectly to face the seating. One clever touch is a built-in laptop desk tucked under the saloon cabinetry - a unique, in-house design. A full entertainment bar with fridge sits starboard, along with a large side door to bring in breeze and light.
At the interior helm, a two-person bench faces a comprehensive Garmin package with twin MFDs, joystick, throttles, C-Zone controls, and stabiliser, thruster, anchor, and generator systems. Visibility through the expansive forward and side windows is excellent, and the open-plan layout enhances communication between helm and cockpit.
Owner's Cabin
The full-beam owner’s suite is aft, and impressively spacious. There's a dedicated office space with makeup desk, drawers, and even a safe. Hanging lockers are fitted with lighting and soft-close drawers, and storage continues along the bed base and overhead. Natural light comes from large portholes on either side.
The ensuite bathroom features generous headroom – around 2.05m (6'9") – and a large walk-in shower with seating and a window. Twin vanities offer lots of counter space and storage, while the toilet area has partial separation for privacy.
Guest Accommodation
Forward, the VIP cabin mirrors the soft curves and finishes of the owner’s space. There’s a generous hanging locker, makeup station with mirror, TV, and concealed storage including a large under-bed compartment that also houses the emergency escape ladder. The ensuite bathroom is accessed via a shared setup that also functions as a day head, although a correction later in the tour confirms each guest cabin has its own ensuite. The head is well finished with storage, zero-threshold shower, and a custom linear drain system.
To port, the twin cabin is more compact but well laid out. Twin beds can slide together to form a queen, and there’s drawer and hanging locker storage, a TV, and porthole. The ensuite here is unexpectedly spacious, with a teak bench in the shower, upper and lower storage, and smart lighting. Practical touches like towel racks and medicine cabinets are already in place.
Crew Accommodation
Aft, just before the engine room, is a single crew cabin suitable for a captain or deckhand. While the boat is clearly designed for owner-operation, this space offers some flexibility – it could even suit a teenager or guest who prefers privacy. The cabin includes a hanging locker, drawer storage, and an ensuite wet head with a surprisingly generous amount of cabinet space.
Performance
The engine room is accessed via the crew cabin and houses two Volvo Penta IPS 1050s with pod drive. The layout leaves clear walkways and ample service space. There are six air conditioning units (three per side), a generator to port, and accessible Raycor fuel filters with integrated drip trays.
Battery boxes, chargers, breaker panels, and strainers are all positioned logically, and there’s room to mount toolboxes or use custom trays for parts and equipment. The main engine area includes an emergency escape hatch connecting to the owner’s stateroom, and the overhead exit for the engine room itself is clearly marked.
In Summary
The CLB65 may be the smallest in the lineup, but it makes a great impression. It's got the oversized swim platform and flybridge and a cleverly planned interior with stand-out storage. The styling is modern yet warm, with subtle curves and excellent visibility throughout. It’s a capable owner-operator yacht with good performance, practical systems, and thoughtful living spaces. Whether you’re cruising with friends or easing into yachting with a captain for support, the CLB65 feels like a smart, well-balanced platform.
Looking to own a CL Yachts CLB65 Flybridge? Use YachtBuyer’s Market Watch to compare all new and used CL Yachts CLB65 Flybridge Boats for sale worldwide. You can also order a new CL Yachts CLB65 Flybridge, customized to your exact specifications, with options for engine choice and layout configuration. Alternatively, explore our global listings of new and used boats for sale and find your perfect boat today!
Specifications
- Builder CL Yachts
- Range B Series
- Model CLB65 Flybridge
- Length Overall 64' 8"
- Beam 19' 10"
- Draft(full load) 4' 11"
- Hull GRP
- Cabins 3
- Berths 4
- Crew 1
- Cruising Speed
- Max Speed
- Fuel Capacity 951 Gallons
- Fresh Water Capacity 351 Gallons
- Engine Model 2x Volvo Penta D13-IPS1050
Interested in a CLB65 Flybridge?
NEW Build
Find your local dealer for a personalised, no-cost consultation
or just request
Brochures & Pricing
Used & In Stock
Looking for a ready-to-go CLB65 Flybridge or pre-owned options? Explore all inventory of the CLB65 Flybridge available worldwide
