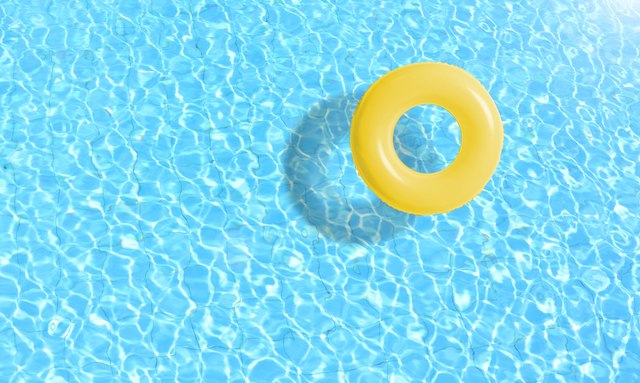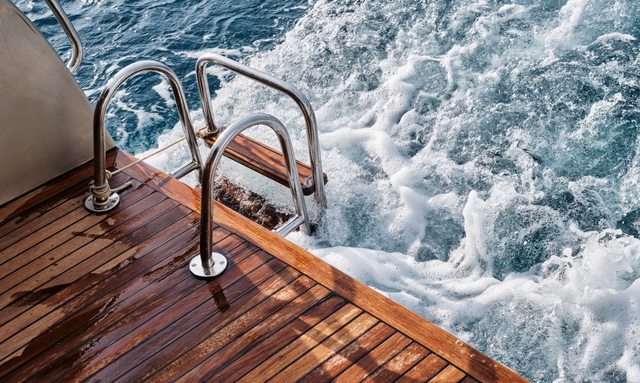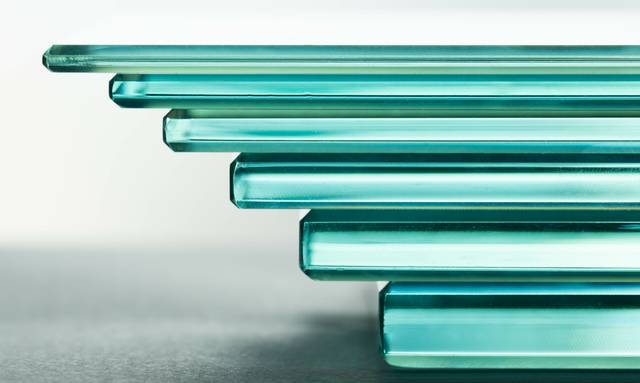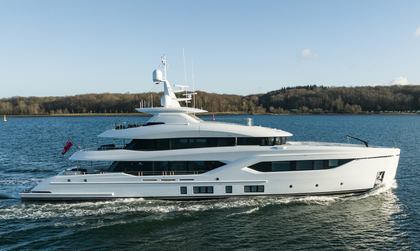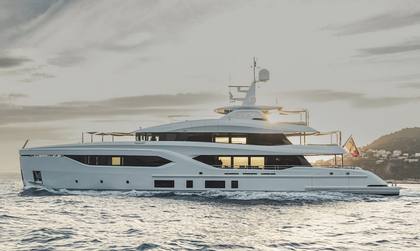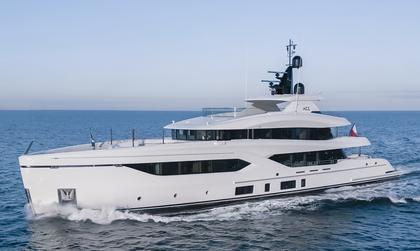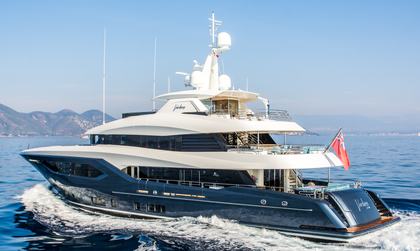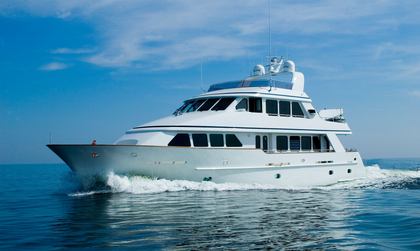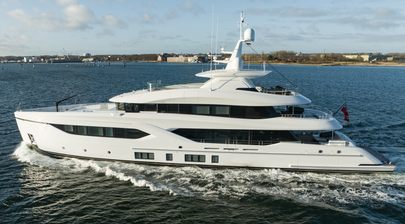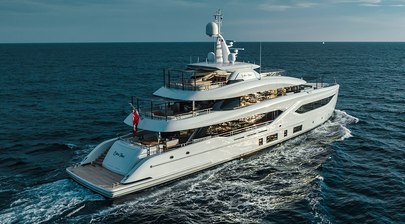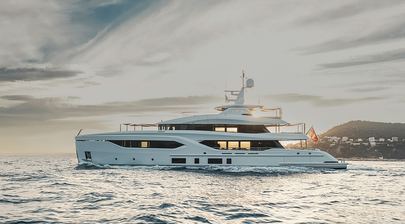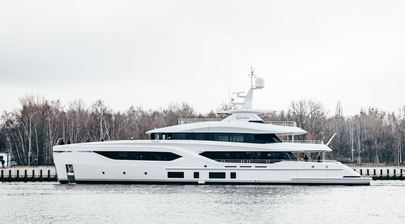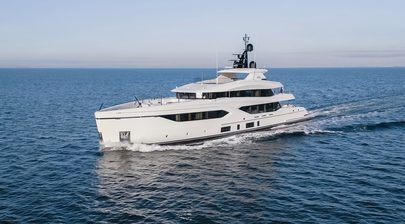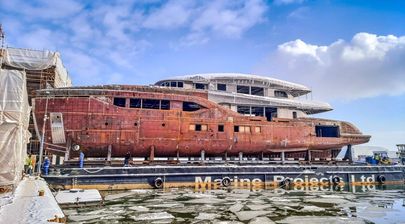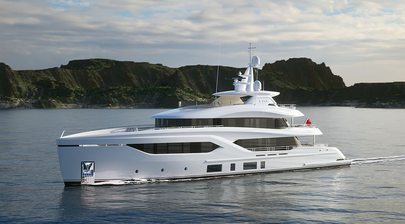-
Guests
10
-
Cabins
5
-
Crew
9
| Length | GT | Built |
|---|---|---|
|
44.27m
|
494 GT | 2027 |
| Beam | Draft | Top Speed |
| 8.9m | 2.45m | 13 Kts |
The 44.27m motor yacht C144S/ 04 is being constructed by Conrad Shipyard and is due to be delivered in 2027. The yacht's refined interiors have been crafted by M2 Atelier, while her exteriors have been penned by Reymond Langton Design.
Key Features
- Full-beam owner's suite on the main deck
- 5,100 nautical miles range at 10 knots
- Sundeck infinity pool and bar
- Spacious lounge and formal dining
Design & Construction
Designed around a full displacement steel hull and an aluminium superstructure she features a 8.9m beam and a 2.45m draft. The yacht has an internal volume of 494 GT (Gross Tonnes).
This was the fourth yacht built on the C144s design. The yacht was designed and constructed in compliance with the Lloyds Register technical standards.
Exterior Design
The C144S/04 has a bold, commanding look at first glance, shaped by a straight bow that adds volume to the forward interior while sharpening the yacht’s overall stance. Her form is strong and deliberate, pairing modern geometry with design cues that won’t date quickly.
Her exterior lines come from the British studio Reymond Langton, with naval architecture by Diana Yacht Design in the Netherlands. The combination delivers a profile that feels powerful yet balanced, with detailing that subtly plays with light and shadow throughout the day.
Aft on the main deck, a generous lounge space links to the salon, while down below, a full-beam swim platform leads into a dedicated beach club. Just forward of this, a side-opening garage keeps tender operations clear of the lounging area. It’s large enough for a 7m+ tender, two full-size jet skis, and a fleet of SeaBobs.
The second deck offers a larger outdoor lounge at the stern, with a formal dining area positioned forward for more elevated hosting. Shade is managed with removable bimini awnings on the aft sections of the second and upper decks, as well as across the bow.
The sundeck acts as the social heart of the yacht, centred around a forward-set infinity pool. A full bar with six stools sits close by, flanked by another alfresco dining area and large sunpads stretching aft. Up at the bow, guests can settle into a built-in seating area with table, relax on sunpads, or access the rescue tender stored forward in line with class requirements.
Despite her aesthetic appeal, the C144S/04 is engineered with long-term ease in mind. From her efficient hull form to her durable AWLGrip paint system, and practical systems from suppliers like Maxwell, Feebe and Jastram, this is a yacht built with both owners and crew in mind.
Interior Design
Inside, the C144S/04 offers a light-filled and expansive atmosphere, shaped by oversized panoramic windows and her generous 497 GT volume. The layout encourages flow between social areas, while still allowing for privacy where needed.
M2 Atelier, the Milan-based studio behind the interior, approached the project with an eye on larger yacht standards. Finishes are understated but refined, and the overall feel is tailored without being showy. Every space is designed to work across long stays and changing guest profiles.
The main salon is arranged around a relaxed lounge area aft, which connects smoothly to the formal dining space forward. To port, a stewardess pantry links directly to the galley, which is fully commercial in scale and spec. Service routes are carefully thought through, with a dedicated crew companionway leading below.
To starboard, the guest entry foyer houses the central staircase, a day head, and access to the main deck owner’s suite. This suite includes a private office, walk-in wardrobe, and separate his-and-hers bathrooms.
On the upper deck, the bridge is laid out for professional operation, equipped with navigation and communication systems from Furuno and Sailor. The captain’s cabin is located just off the wheelhouse, while to starboard there’s a compact office. Aft of this, a second stewardess area supports the upper-level sky lounge. This space is relaxed and flexible, with a large settee, gaming table, entertainment centre and optional bar fit-out depending on the owner's preference.
Accommodation
The C144S/04 sleeps 10 guests across five en suite cabins, while crew are well provided for with a separate, self-contained zone forward.
The owner's suite sits forward on the main deck, running full beam and featuring an office, walk-in wardrobe, and dual en suite arrangement. Below deck, four VIP cabins offer consistent guest accommodation with private bathrooms and generous storage.
Crew quarters are located forward on the lower deck and include four double cabins, all with their own en suites, a spacious crew mess and a separate laundry area. This section is accessed via a private stairwell and crew passage, ensuring that service remains discreet. The captain’s cabin is positioned just aft of the bridge, with immediate access to the helm.
The configuration supports up to nine crew, keeping operations smooth whether underway or in port.
Performance & Capabilities
Powered by twin diesel Caterpillar (C18) 6-cylinder 680hp engines running at 2100rpm, motor yacht C144S/ 04 is capable of reaching a top speed of 13 knots, and comfortably cruises at 11 knots. With her 51,300 litre fuel tanks she has a maximum range of 4,000 nautical miles at an economic speed of 10 knots.
C144S/ 04 Yacht is For Sale
C144S/ 04 is currently on the market for sale with an asking price of €32,000,000 EUR. View all Conrad C144s Yachts for sale from around the world. Alternatively, you can view all other Conrad Shipyard Yachts for sale.
If you're the yacht owner, broker, or captain, please use the "Update Sales Info" link to report any changes to the sales information. Update Sales Info
