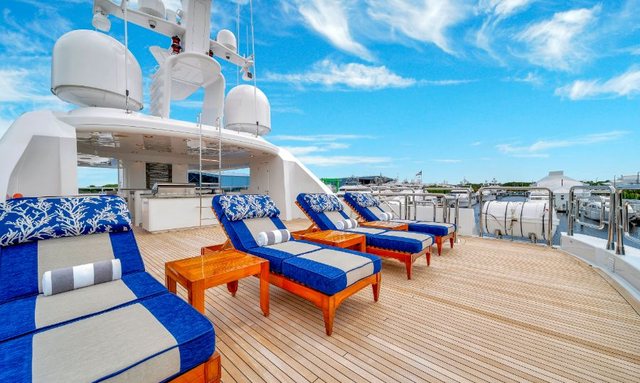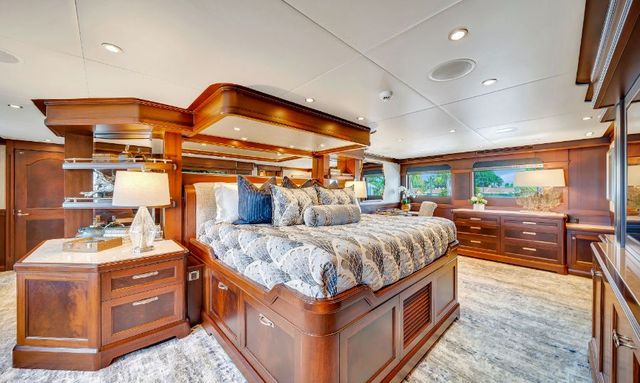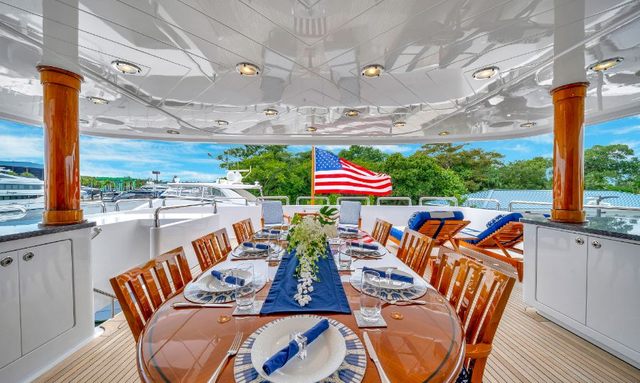-
Guests
10
-
Cabins
5
-
Crew
12
| Length | GT | Built (REFIT) |
|---|---|---|
|
46.2m
|
498 GT | 2008 (2023) |
| Beam | Draft | Top Speed |
| 9.37m | 2.11m | 22 Kts |
The 46.2m motor yacht Valhalla was delivered to her owners in 2008 by Northern Marine Co. Her interior design and exterior styling comes from the drawing boards of Jonathan Quinn Barnett, while Roddan Engineering is responsible for her naval architecture.
Key Features
- Sky lounge wtih bar
- Sundeck jacuzzi and bar
- Elevator connects all decks
- Al-fresco dining and sunbathing areas
Design & Construction
Designed around a semi-displacement GRP hull and superstructure she features a 9.37m beam and a 2.11m draft. The yacht is built over 3 decks with an internal volume of 498 GT (Gross Tonnes).
This was the one hundred second yacht built on the Custom design. Launched in May 2008 this yacht undertook sea trials over the following months. She was delivered to her owners in August 2008.
Exterior Design
Valhalla is a 46 m (151 ft) Northern Marine superyacht with a full displacement hull and imposing 9.8 m (32 ft 2 in) beam. The sheer width of the yacht is immediately apparent from the aft, where a fixed swim platform and large passerelle lead up to the main deck. Her lines are classic and purposeful, blending the stature of a traditional explorer with a refined presence across all four decks.
The exterior layout offers multiple areas for alfresco dining, lounging, and entertainment. The aft deck features relaxed seating and dive equipment storage, while the bridge deck aft provides a second outdoor dining space with built-in cabinetry and a sink. From here, steps lead up to the expansive sun deck, where six large loungers are framed in high-gloss wood and can be reconfigured to suit different gatherings.
At the forward end of the sun deck is a raised hot tub flanked by cushioned benches, with an additional bar area and built-in barbecue just aft. There are also two dayheads on this level, and access points to the elevator. Up front, a Portuguese bridge offers an extra outdoor retreat, complete with port and starboard seating zones.
The yacht’s full suite of toys and tenders is geared for action on the water. This includes a 12.8 m (42 ft) Boston Whaler Outrage sport boat, two jet skis, a smaller rescue tender, e-foils, water skis, wakeboards, towable inflatables, Seabobs, snorkelling gear, and fishing equipment. The forward deck features a crane for easy deployment, along with integrated winches for anchor handling.
Interior Design
Valhalla’s interior blends traditional detailing with updated comfort. Rich millwork and classic materials are combined with subtle modern touches across all levels, creating an atmosphere that feels timeless rather than retro.
The main saloon is arranged with lounge seating to starboard and additional armchairs to port. A discreet ceiling panel conceals a fold-down TV, and sliding doors separate this space from the formal dining room forward. Dining can also take place outside on the aft or bridge decks.
The galley sits forward of the dining space, with direct access for discreet service. The space is well equipped and positioned near the four-deck elevator, which connects every level from the sun deck to the lower guest and crew areas.
The sky lounge on the bridge deck offers a more relaxed social setting, with a wall-mounted TV, lounge seating, and an adjacent bar with a full suite of appliances including dishwasher, fridge, ice maker, and a second TV. A dayhead is tucked behind the entertainment wall. Forward of the sky lounge is the bridge, fitted with three helm chairs and six multi-function displays, all wrapped in a clean, well-ordered space.
Accommodation
Valhalla accommodates up to 10 guests across five guest cabins, supported by quarters for up to 12 crew. The owner’s suite spans the full beam of the main deck. It features a central king-sized bed with storage drawers beneath, a desk, sofa, and large TV. The ensuite is accessible from both sides of the bed and includes a jetted tub, separate shower, double vanity, bidet, and extensive wardrobe space.
On the lower deck, four additional guest cabins branch off from a spacious central landing. These include two double cabins with king-sized beds and two further guest suites with generous proportions. All have private ensuites finished in natural stone, with large showers and double vanities. Lighting throughout the guest area combines overhead fixtures with ambient lamp light and natural illumination from substantial windows. There are no single or bunk cabins, which helps maintain a sense of consistency and comfort across the board.
Crew access to guest areas is discreetly handled via watertight service doors, allowing the team to operate without disrupting guest privacy. Crew accommodation begins aft of the guest zone and includes a crew mess and laundry room finished to a high standard. Cabins for 10 crew members are arranged along a dedicated hallway, with further refrigeration and freezer space built in.
A separate engineer’s cabin is located near the engine room, adjacent to the control room and lazarette, and the captain’s cabin and office, finished to guest standard, are located on the bridge deck.
Performance & Capabilities
Powered by twin diesel MTU (12V 40000) 12-cylinder 2,736hp engines running at 2100rpm, motor yacht Valhalla is capable of reaching a top speed of 22 knots, and comfortably cruises at 18 knots. With her 56,775 litre fuel tanks she has a maximum range of 4,000 nautical miles at 12 knots. Her semi-displacement hull design means she offers a great balance of space and speed.
Amenities
Air conditioning offers increased on-board comfort. Valhalla also features deck jacuzzi which provides excellent views.
Valhalla Yacht is not For Sale
Motor yacht Valhalla is not currently for sale. Explore all new & used yachts for sale globally powered by YachtBuyer’s Market Watch.
If you're the yacht owner, broker, or captain, please use the "Update Sales Info" link to report any changes to the sales information. Update Sales Info


