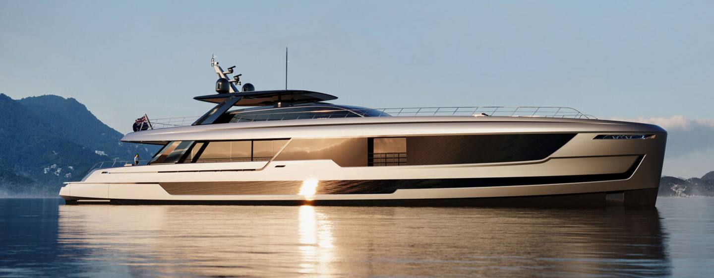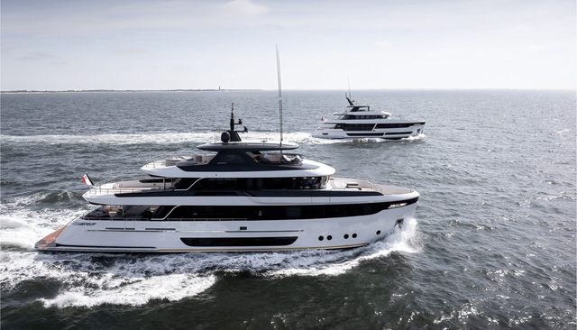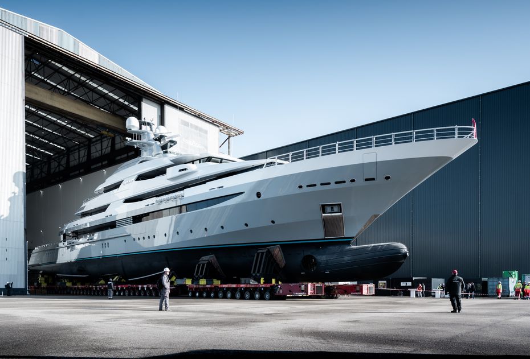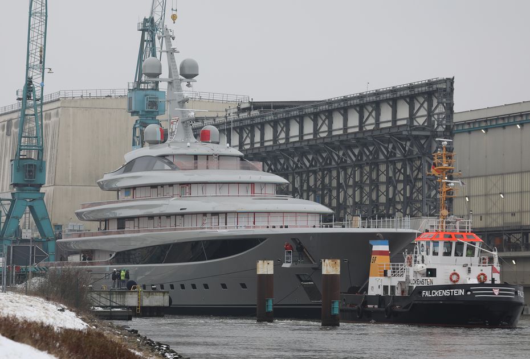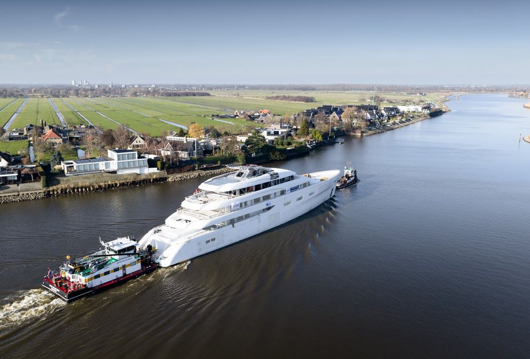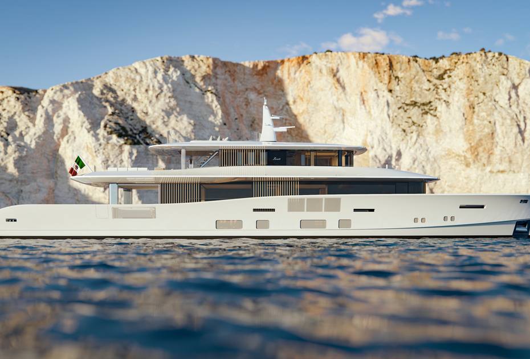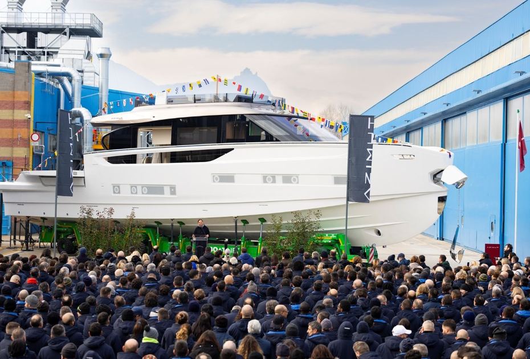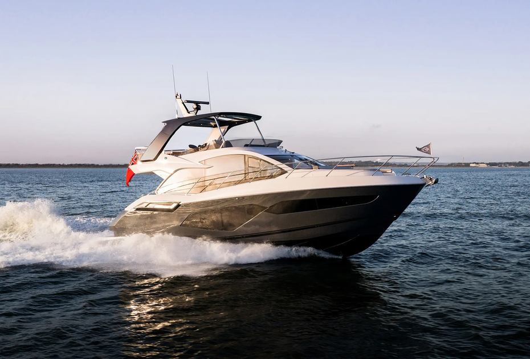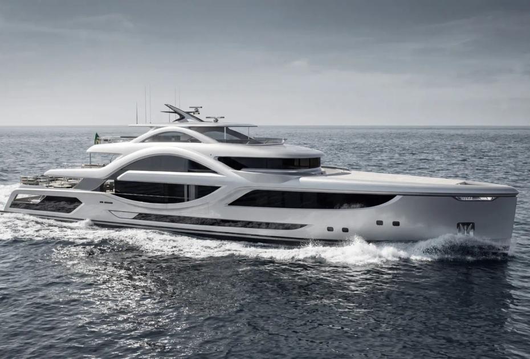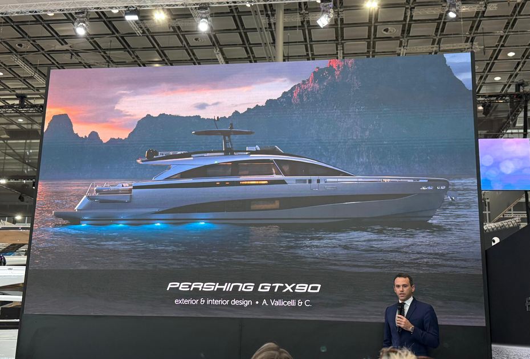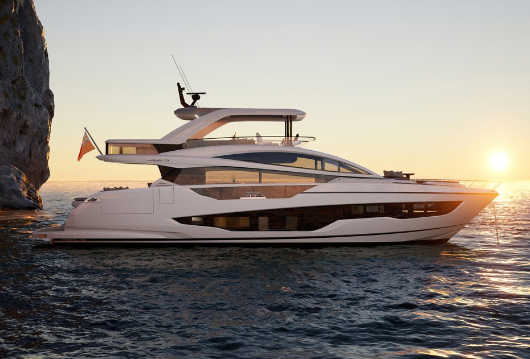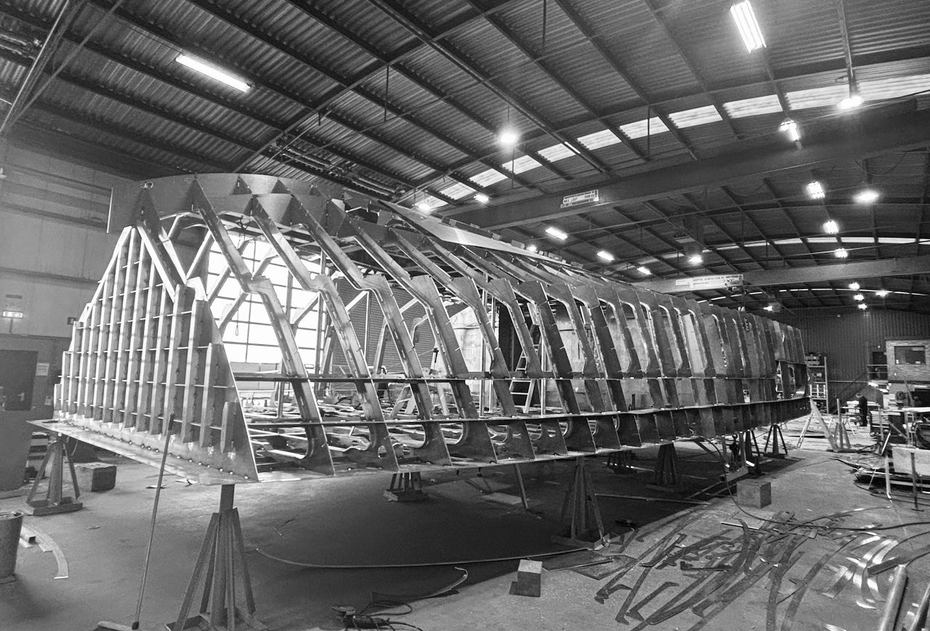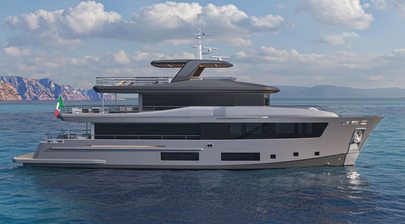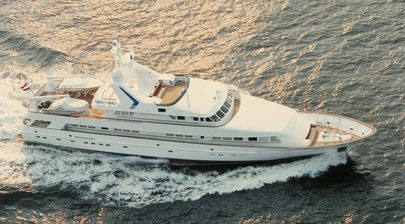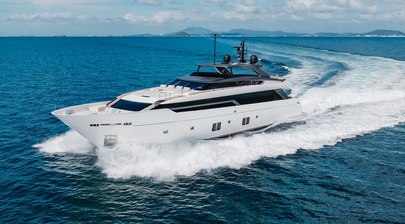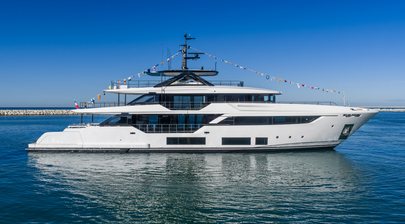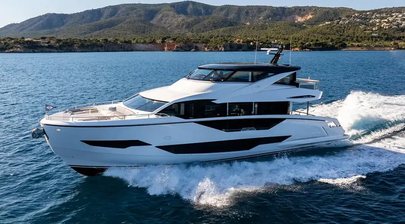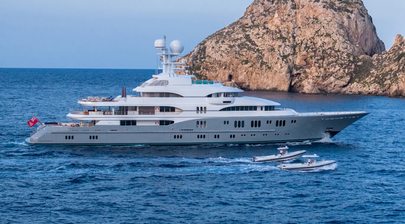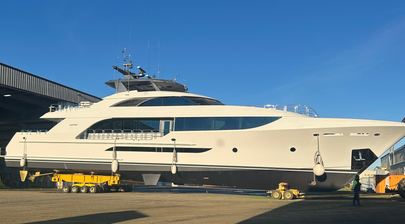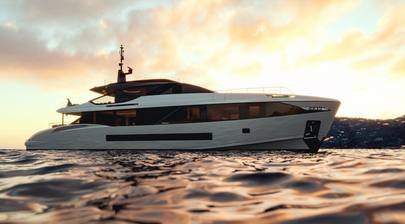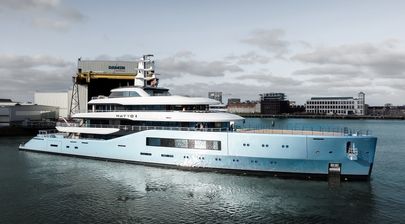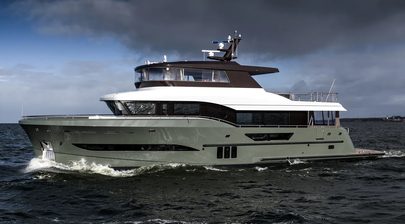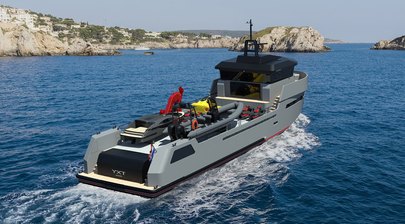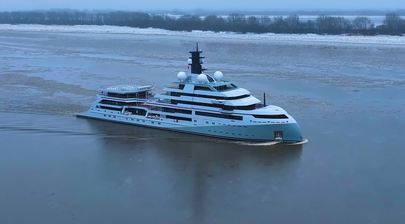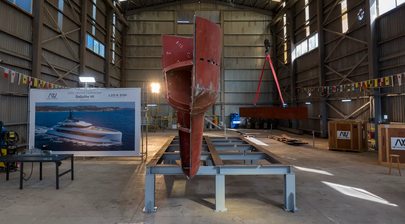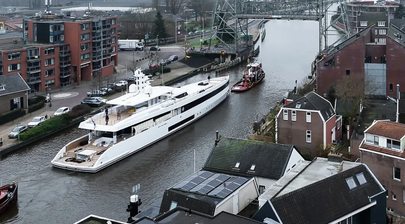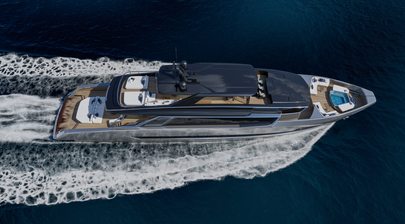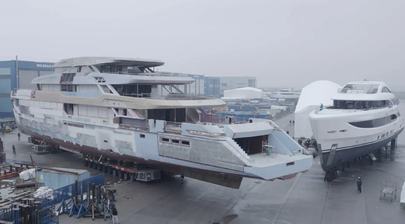Conceived in close collaboration with Guido de Groot Design and Van Oossanen Naval Architects, the all-aluminum raised-pilothouse yacht represents a new flagship for the shipyard, integrating long-range efficiency with a family-focused layout and sleek, automotive-inspired styling.
Expanding Ambitions: The Evolution of Project Zen
Project Zen was commissioned by an experienced owner seeking a yacht with the intimacy of a smaller vessel but the range and capability for extended cruising. What began as a 36-meter concept gradually expanded as the design matured.
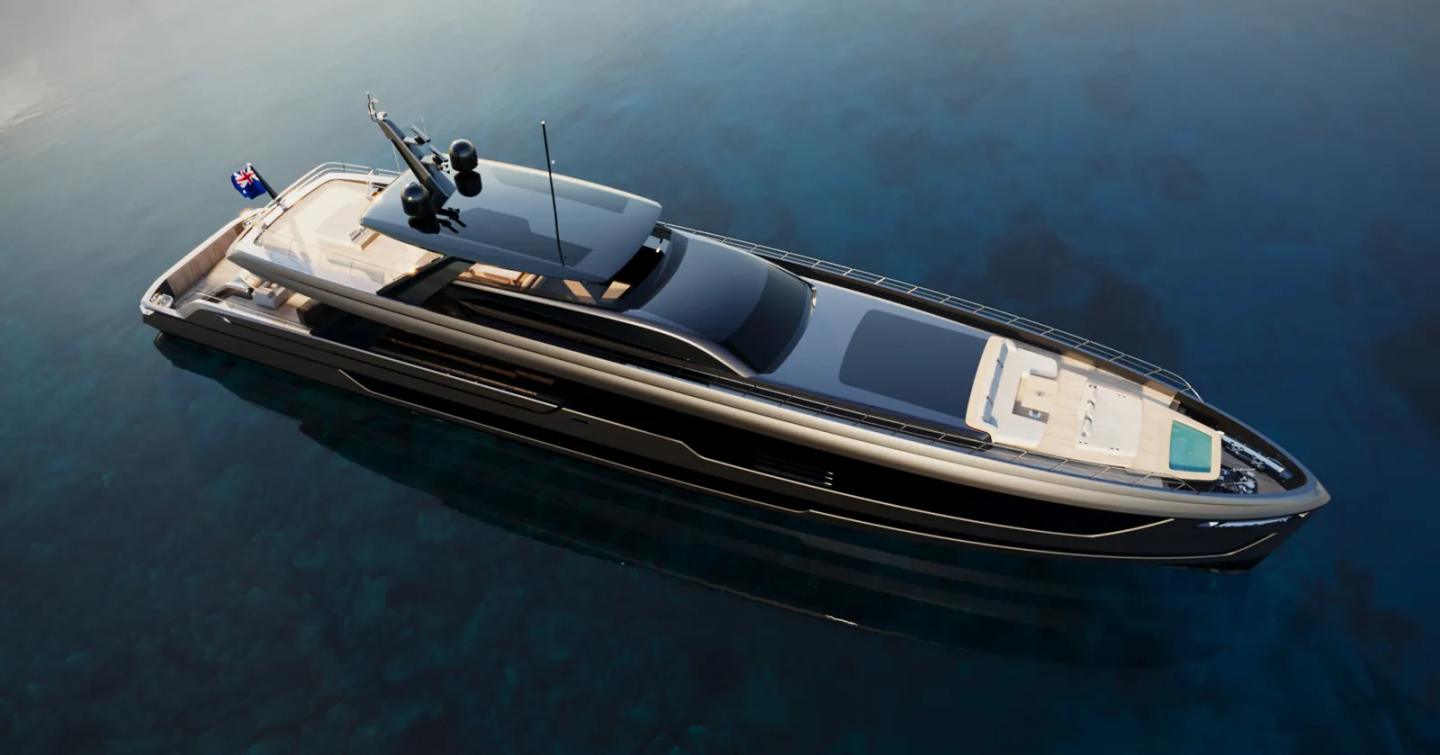
As Guido de Groot began shaping the general arrangement, it quickly became clear that we couldn’t quite fit everything in..."
Technical Director
Van der Valk
“We extended to 38 meters, then 40, and from there the design gradually grew – first to 42 meters, and finally to its ultimate length of 47.8 meters,” explained Bram Kooltjes, technical director at Van der Valk.
A Streamlined Profile Built for Active Living
Drawing inspiration from high-performance sports cars – a passion of the owner – De Groot’s exterior design features a streamlined profile and a full metallic paint finish. Despite the sleek lines, the yacht maintains an impressive 499 gross tonnes of internal volume.
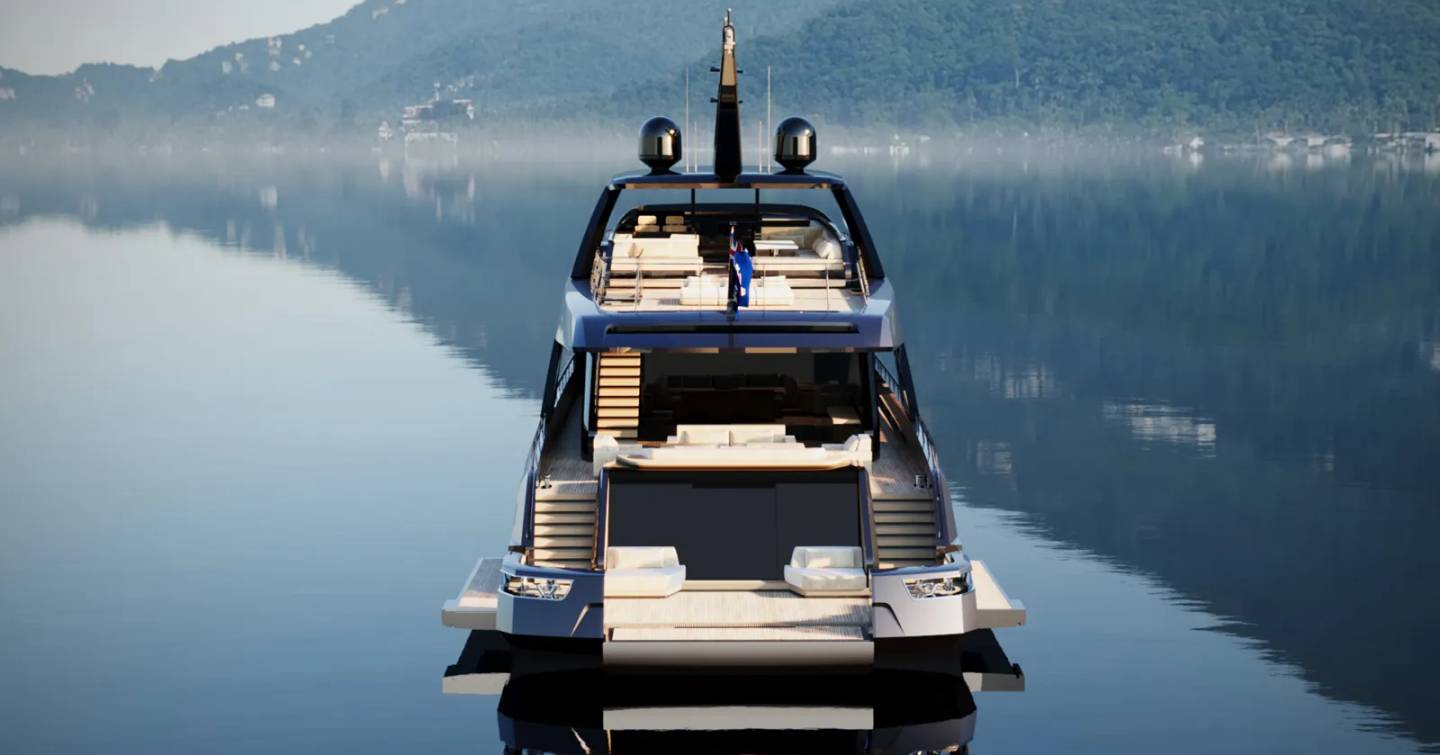
The exterior’s focal point is the aft sea terrace, which unfolds on three sides with fold-down bulwarks and includes retractable, self-leveling swim stairs for easy water access. Forward of this terrace, sliding glass doors lead into a sports garage designed for an active lifestyle, stocked with eFoils, Seabobs, wakeboards, and other water toys.
“The owner loves to swim and enjoys viewing his yacht from the water while swimming around it,” said De Groot. “He even asked us to produce renderings from that perspective – a first for us.”
Family-Focused Spaces
Inside, the main deck is arranged around sociable spaces that place family connection at the heart of the experience. The main saloon transitions into a country kitchen with a show galley and dining area. Here, meals can be prepared by the yacht’s chef in front of guests or enjoyed as an informal cooking space for the family themselves.
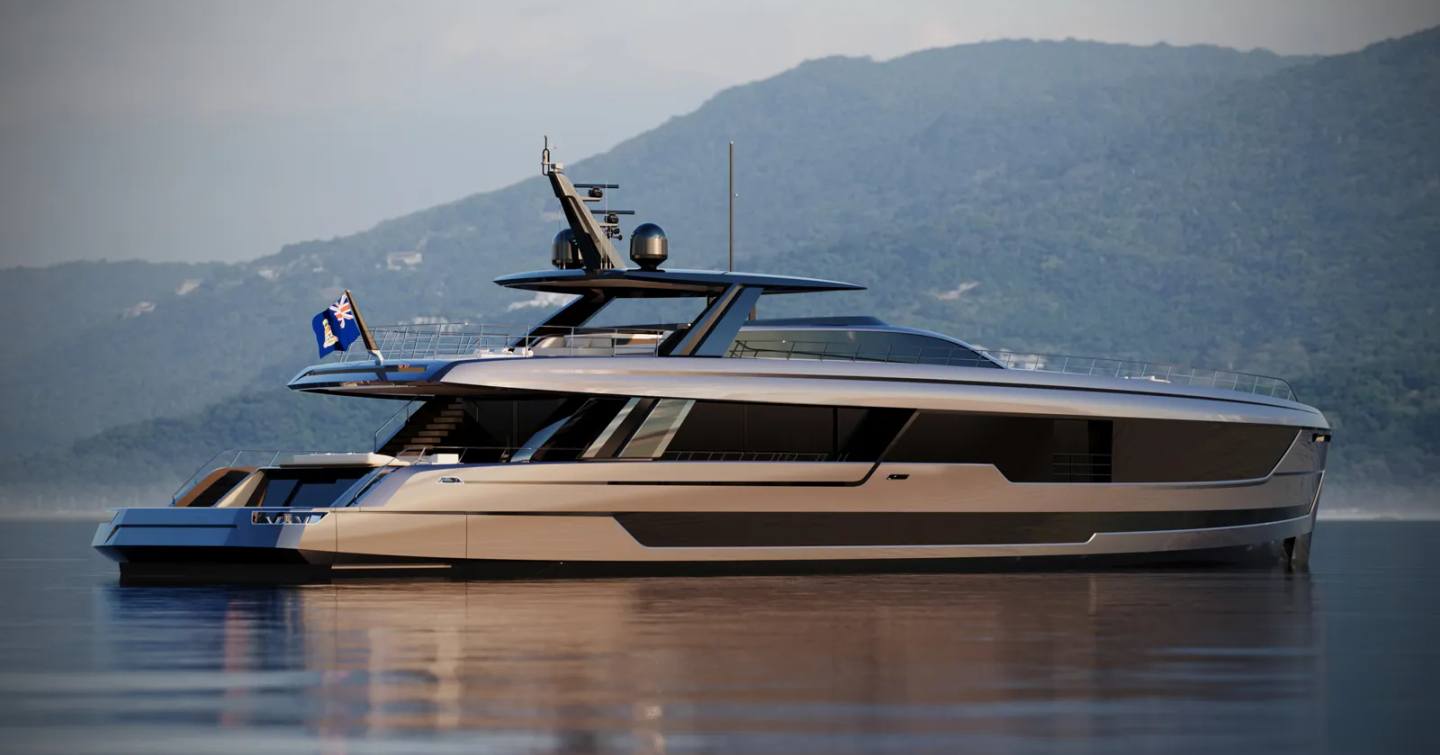
Forward on the main deck lies a full-beam owner’s suite, complemented by a unique wellness area that spans the superyacht'swidth. The port-side gym and starboard yoga room each feature large glass sliding doors that open for cross-ventilation and a strong indoor-outdoor link.
Dining together is more important to the family than lounging... they’re unlikely to spend much time in the salon and will regularly gather to enjoy meals in the show galley; it’s the heart of the space.”
Guido de Groot Design
“The wellness area can serve as a private retreat when combined with the master suite, or remain open for family and guest use,” said Arno de Wit, project manager at Van der Valk. “In fact, the inclusion of the gym and yoga room is one of the key reasons the yacht grew in length.”
Though the final interior design has yet to be revealed, De Groot confirmed it will follow a casual-chic aesthetic, prioritizing comfort and practicality.
Sundeck and Bow Lounge
Above, the split-level sundeck has been designed for both relaxation and social gatherings. The aft area is devoted to sunbathing and socializing, while the covered forward section features an open-air lounge with a wet bar, grill, and alfresco dining area. Side-deck access connects directly to the foredeck, ensuring smooth movement across all exterior zones.
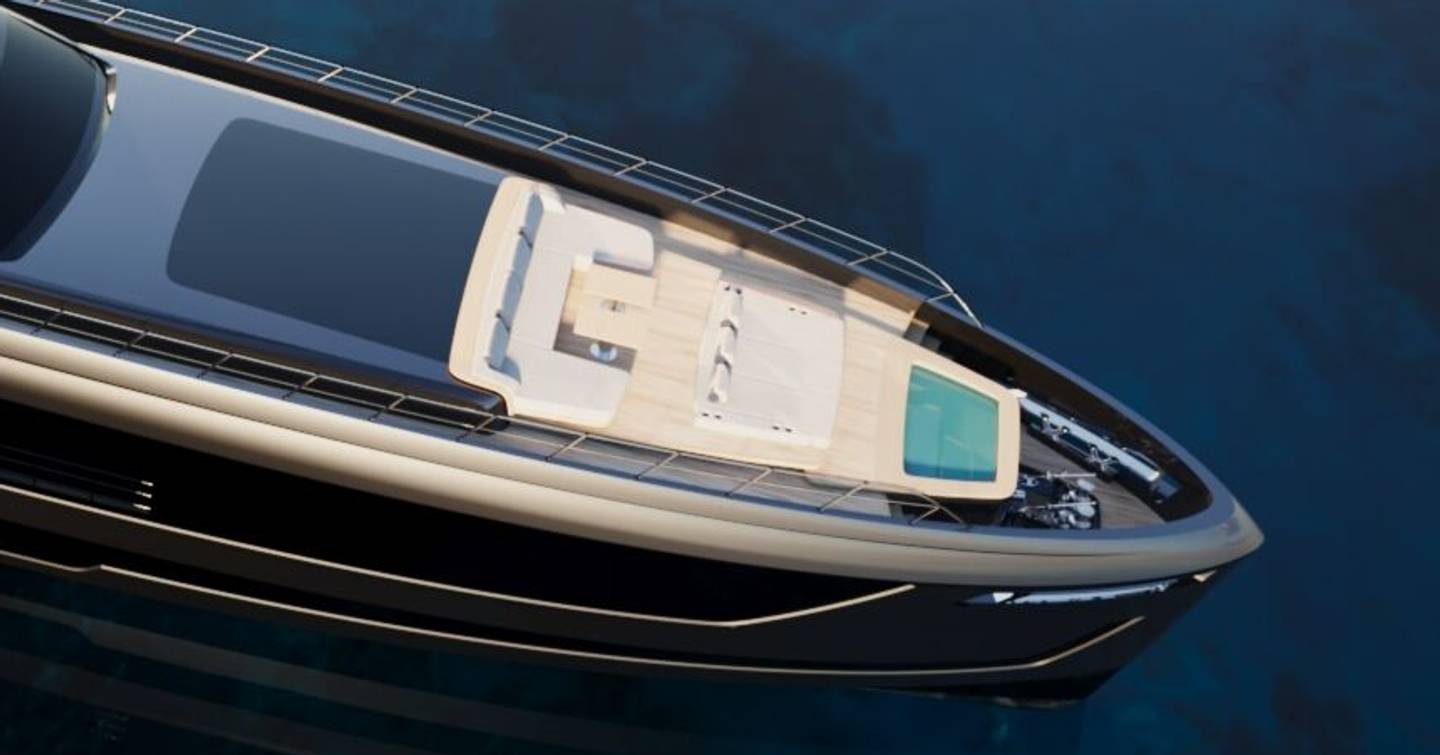
The bow lounge creates a more secluded outdoor retreat, complete with a spa pool and a dedicated garage for the MOB tender. A larger 6.25-meter Williams DieselJet tender and a Jet Ski will be housed in a lower-deck garage, launched via a side-opening ramp for easy handling.
Set for delivery in Q2 2028, the buyer of Project Zen was represented by David Jakabovic of Morley Yachts.
The project follows Van der Valk’s delivery of the 35m Lalabe earlier this year and expands a build portfolio that continues to push Dutch craftsmanship toward new dimensions of scale and refinement.
Other Custom Builds in the Van der Valk Pipeline
According to YachtBuyer Market Watch, the largest yacht database in the world, Van der Valk is progressing with three further custom yachts. This includes the 40m Project Evo, featuring an exterior design by Fancy by Dada and interiors by Cristiano Gatto Design. She accommodates 10 guests in five cabins, with a contemporary profile defined by dark glazing and inset lighting - her delivery is set for 2026.
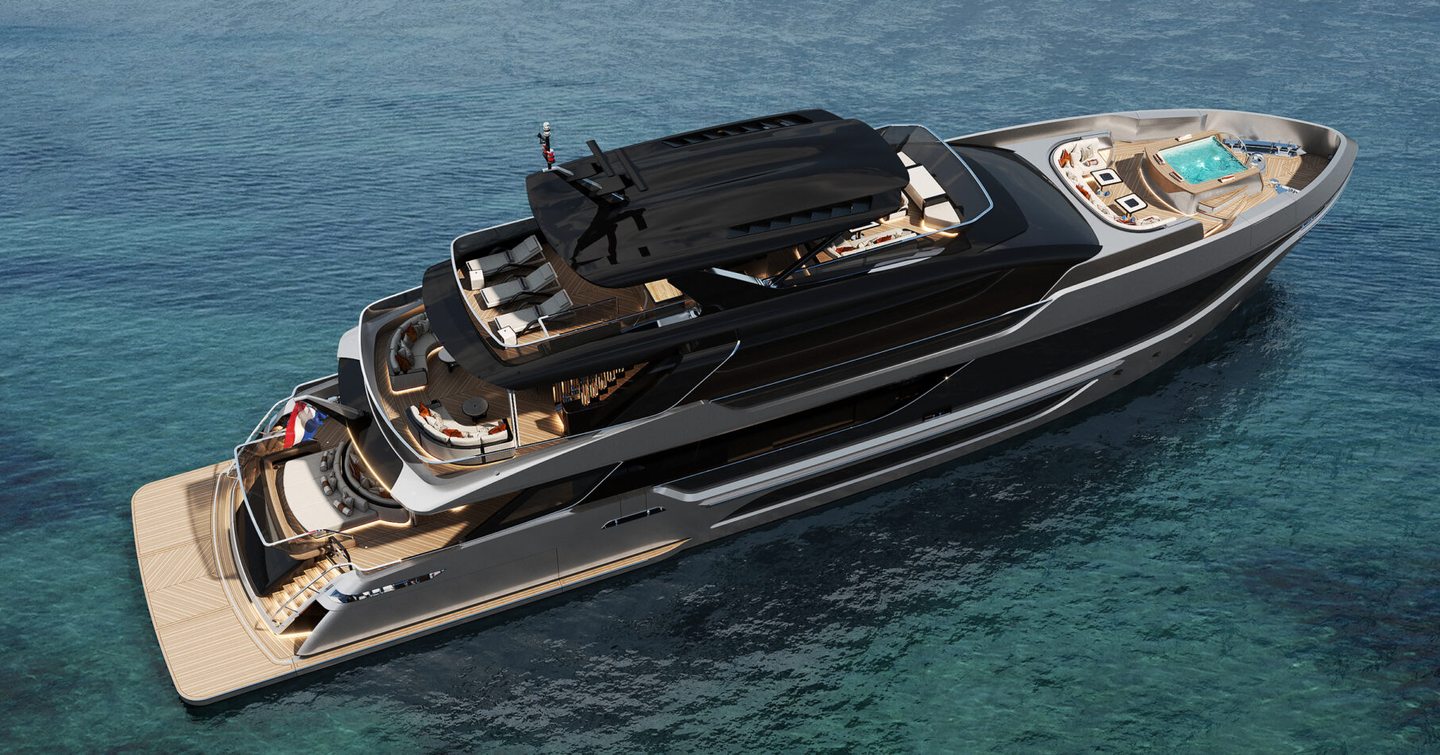
Meanwhile, the 33m Project May reunites Guido de Groot Design with Diana Yacht Design for a semi-displacement yacht reaching 23 knots. Accommodation spans five suites for ten guests, including a main deck owner’s cabin. Delivery for Project May is also set for 2026.
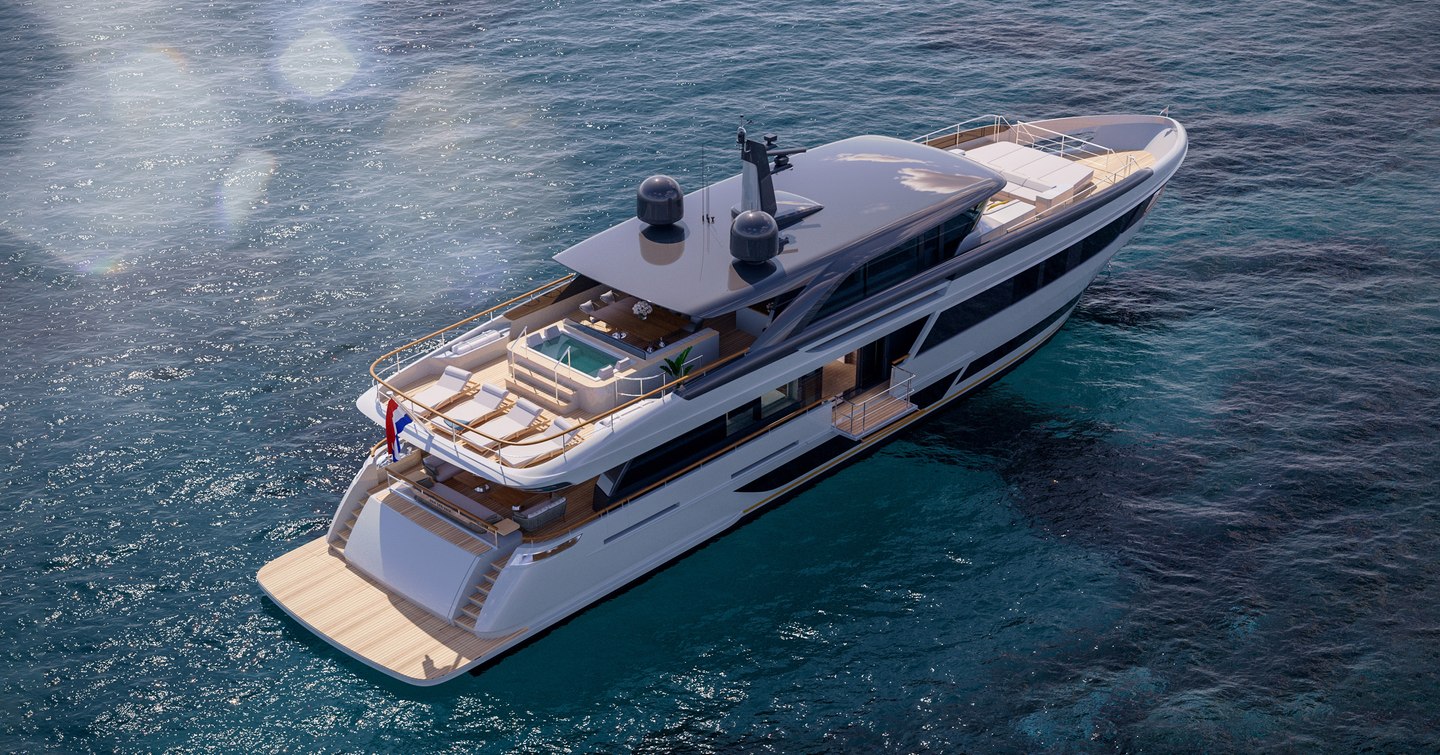
Together, these builds position Van der Valk at the forefront of Dutch custom yacht construction, signaling a confident step into the 50-meter class.
Looking to buy a Van der Valk yacht? View all new and used Van der Valk yachts for sale, tracked in real-time by YachtBuyer MarketWatch. We scan the entire market to ensure access to all genuine listings, saving you time. Alternatively, you can view all other superyachts for sale.
