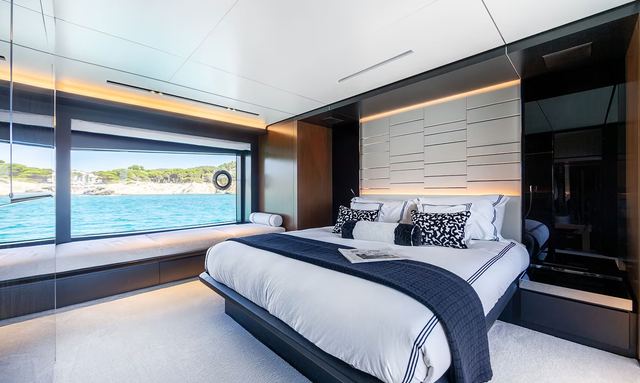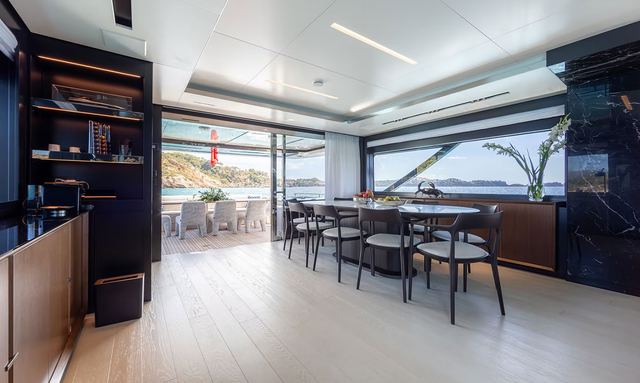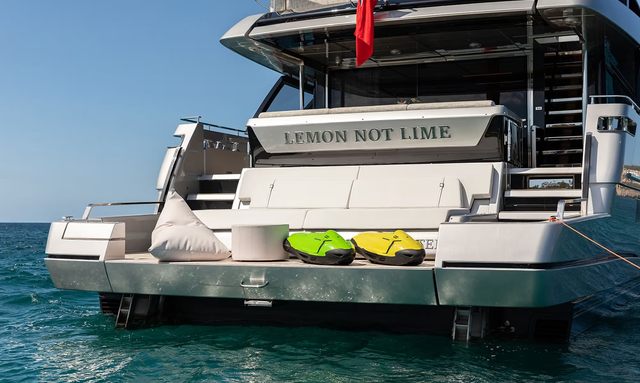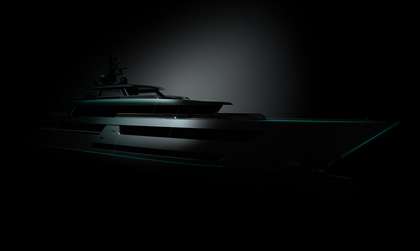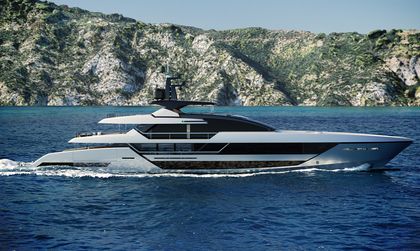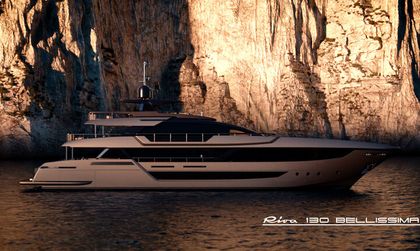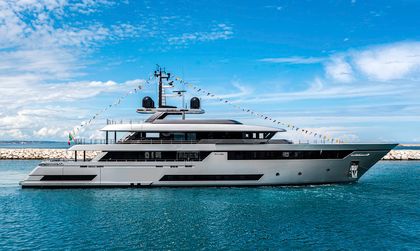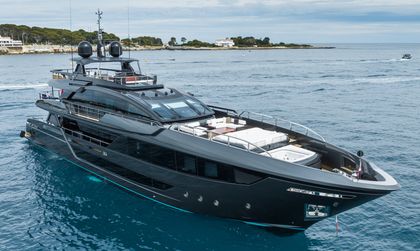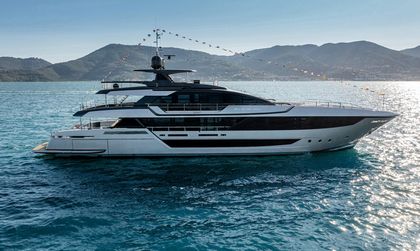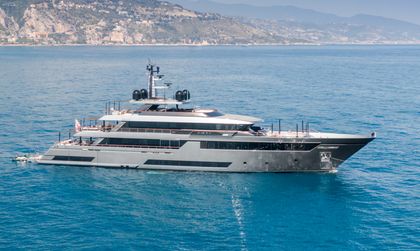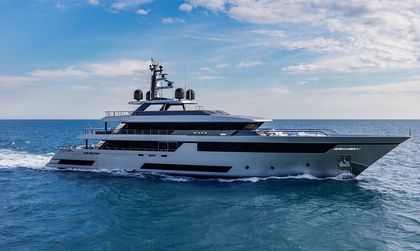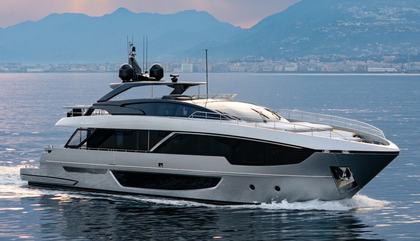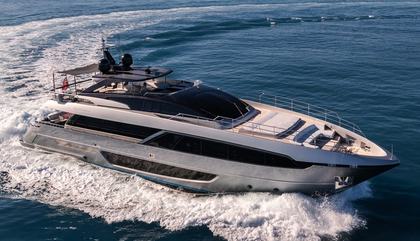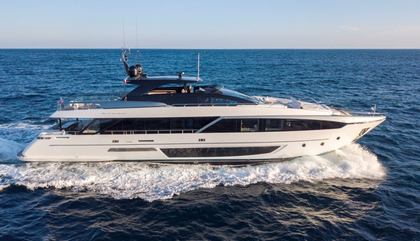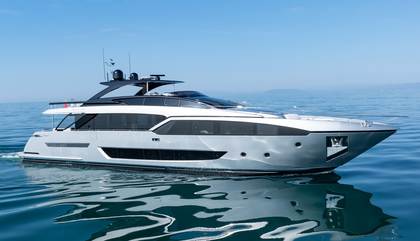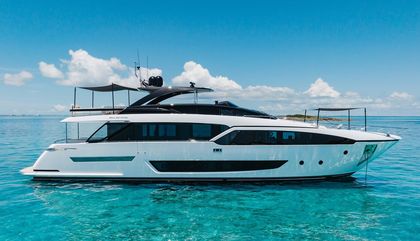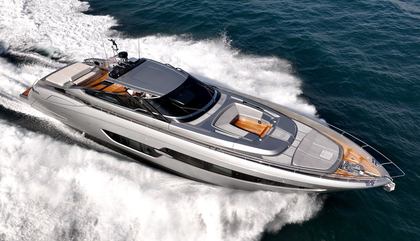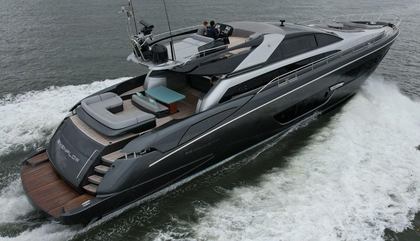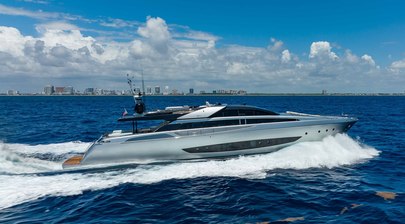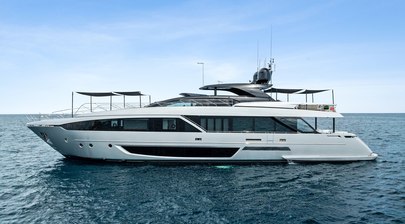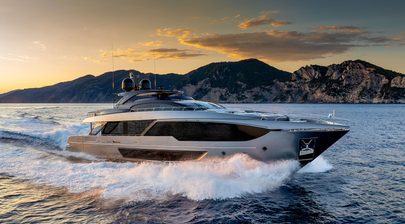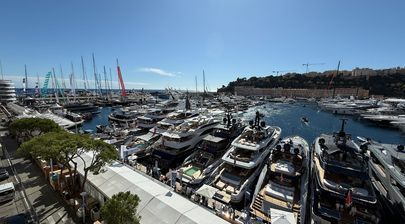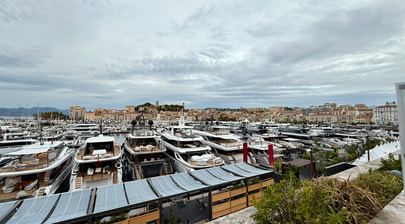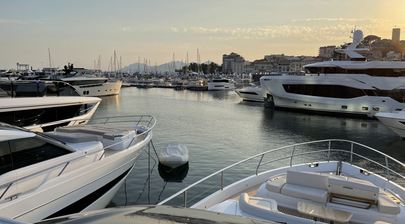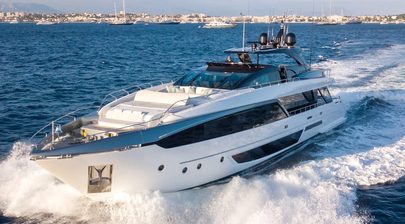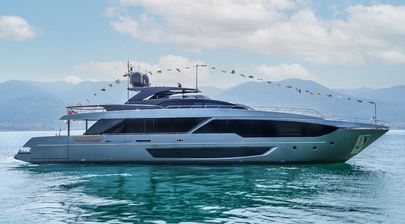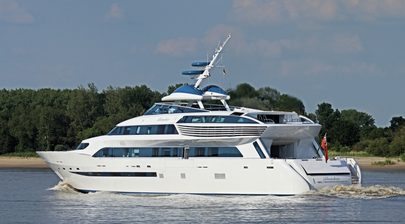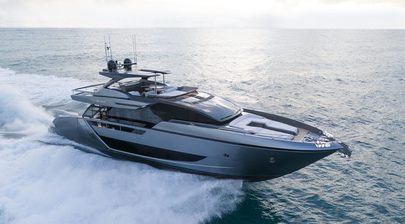-
Guests
10
-
Cabins
5
-
Crew
5
| Length | GT | Built |
|---|---|---|
|
101' 8"
|
149 GT | 2024 |
| Beam | Draft | Top Speed |
| 22' | 6' 6" | 27.5 Kts |
The 101'8" motor yacht Lemon Not Lime was delivered to her owners in 2024 by Italian shipyard Riva. Her interior design and exterior styling comes from the drawing boards of Officina Italiana Design, while Ferretti Yachts is responsible for her naval architecture.
Key Features
- TwinDisc hydraulic steering system
- Flexible flybridge with alfresco bar
- 11 sq m professional-style galley
- 35 sq m beach club aft
Design & Construction
Designed around a planing GRP hull and superstructure she features a 22' beam and a 6'6" draft. The yacht is built over 2 decks with an internal volume of 149 GT (Gross Tonnes).
Exterior Design
Lemon Not Lime carries the hallmarks of Riva’s bold styling, with a sharp, elongated silhouette and aerodynamic glass detailing built into the aft superstructure. The hull is sculpted for visual impact, and her lines taper with intent, projecting a sleek, futuristic form that balances volume with poise. A signature Riva aesthetic runs throughout, from the crisp hardtop profiles to the double-curvature windscreen forward.
At water level, the yacht opens out around a 35 sq m beach club. A 15 sq m swim platform spans the stern, with a central sunpad concealing access to the tender garage. Side walkways flank the sunpad, each fitted with 280-litre recessed storage lockers for watersports gear or other deck essentials.
The main cockpit above blends casual elegance with practicality. Measuring 20 sq m, it’s arranged around a fixed aft sofa and adaptable freestanding furnishings. These can be configured either as a formal dining setup or a low-slung lounge, depending on guest preferences. A teak dining table with coordinated chairs is an option, while to port, a full-height exterior bar provides storage and service space. Stairs to starboard lead directly to the flybridge.
The flybridge extends across a spacious open aft deck that can be fitted with sunbeds or modular outdoor pieces in neutral tones. The hardtop shelters an alfresco dining zone paired with a well-equipped bar, complete with a fridge, grill, tall stools, and the option of an icemaker. Polished surfaces continue overhead, with piano-black finishes adding contrast and shine.
Forward of the bridge, the foredeck spans 17 sq m and is tailored as an additional guest zone. A broad sunpad and a forward-facing sofa are arranged for uninterrupted views ahead. Practical touches include integrated bottle holders and rigging points for a canopy. Access from the flybridge is via a sloped walkway on the port side, allowing natural guest flow between decks.
The upper helm is situated on the starboard side of the flybridge and features a 16-inch touchscreen integrated with the yacht’s navigation system. Aft of this station, the tender garage houses a Williams 445 and two water toys, with launch and recovery arranged for straightforward access.
Interior Design
The interior styling on Lemon Not Lime is fresh, polished, and distinctly modern, with a clear emphasis on light, depth, and contrast. Canaletto walnut lines the walls and cabinetry, set against pale wool carpets and ceilings finished in satin titanium lacquer. Black Marquina marble details bring in darker elements for balance, while high-gloss surfaces throughout play with natural and artificial light to create a dynamic atmosphere.
Tthe lounge is positioned closer to the cockpit, creating a more fluid indoor-outdoor space, with a dining area forward near the galley. Avisual divide between dining and lounge spaces is formed by a marble-framed bulkhead. Lighting is carefully integrated into wall panels and ceiling features, designed to produce a soft, even glow without exposing fittings.
The galley, located forward to starboard, covers 11 sq m and is arranged in a practical horseshoe shape. Finishes include white Corian worktops, lacquered cabinetry, and satin stainless steel appliances. It’s fitted with an American-style fridge and adjoins a compact crew dining area with a fold-out table, positioned next to the stairwell that leads to the crew accommodation.
The main wheelhouse sits above, accessible both from the flybridge and via a stairwell from the main deck. This internal helm station is arranged for optimal ergonomics and navigation, with integrated controls and sweeping views through the sculpted windscreen. Though the design prioritises styling, visibility is maintained through side glazing and rear access steps that allow the captain to move quickly to the flybridge helm when needed.
Accommodation
Lemon Not Lime accommodates up to 10 guests in five cabins, with quarters for five crew.
The owner’s suite is set forward on the main deck and takes full advantage of the yacht’s beam. Floor-to-ceiling windows stretch two metres along each side, flooding the space with light and opening up sea views. The decor follows the main deck’s palette of dark timber and light upholstery, elevated by polished finishes and understated details.
A centrally placed king-size bed sits on a black leather base with a matching headboard, framed in black back-painted glass. Opposite the bed, a 43-inch television is installed in a stainless steel surround on another glass-panelled bulkhead. Built-in features include a dormeuse with drawer storage to port and a triangular black-glass writing desk to starboard, facing the windows.
The ensuite bathroom runs full beam forward of the suite. It includes a curved vanity in either black or white marble, with twin basins, a separate shower and WC, and a full-height wardrobe at the entrance. Enhanced soundproofing in the fore and aft bulkheads keeps noise transfer to a minimum, ensuring a quiet retreat.
On the lower deck, four guest cabins are arranged around a central lobby area. Three are configured as VIP doubles, while the fourth is a twin. Each cabin has its own ensuite and follows the same interior theme, with mirrored elements, alabaster surfaces, and contrasting dark wood finishes. Storage is built into the bed bases, bedside tables, and wardrobes, and all bathrooms are finished to a high standard, with stylish fittings and generous walk-in showers.
Crew quarters are situated forward on the lower deck. They include a captain’s cabin with a private bathroom, plus two bunk cabins that share a separate head. A compact mess area and a fully equipped galley ensure the crew have dedicated spaces to prepare meals and manage service.
Performance & Capabilities
Powered by twin diesel MTU (16V 2000 M96) 2,638hp engines, motor yacht Lemon Not Lime is capable of reaching a top speed of 27 knots, and comfortably cruises at 24 knots. Her planing hull design means she is fast and efficient as she slices through the water.
Lemon Not Lime Yacht is not For Sale
Motor yacht Lemon Not Lime is off the market at the moment, but you can browse other Riva 102' Corsaro Super Yachts for sale worldwide. For more options, check out all Riva Yachts for sale or search all new & used yachts for sale across the globe using YachtBuyer’s Market Watch.
If you're the yacht owner, broker, or captain, please use the "Update Sales Info" link to report any changes to the sales information. Update Sales Info
