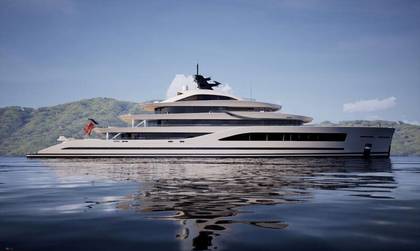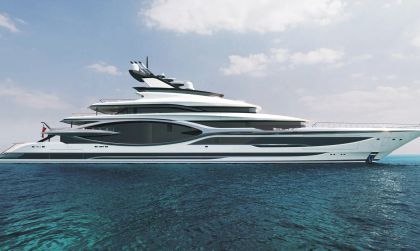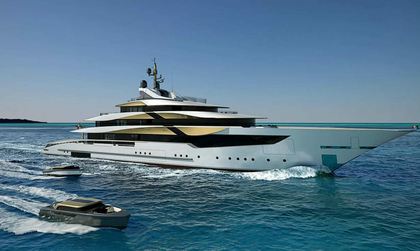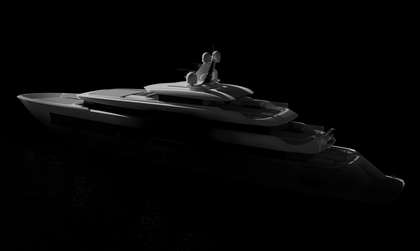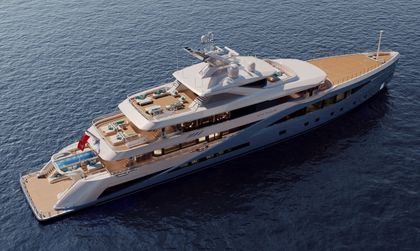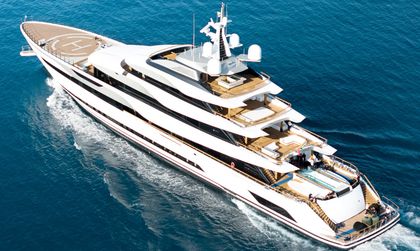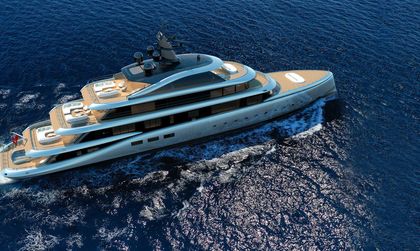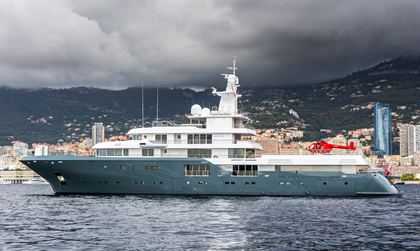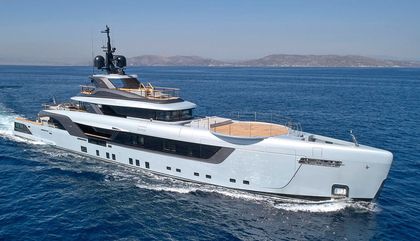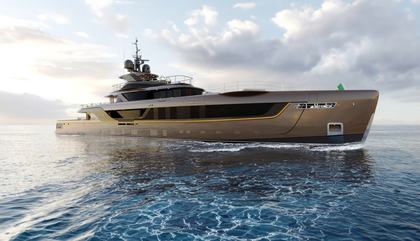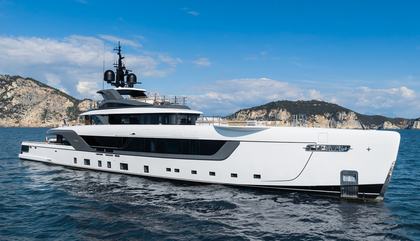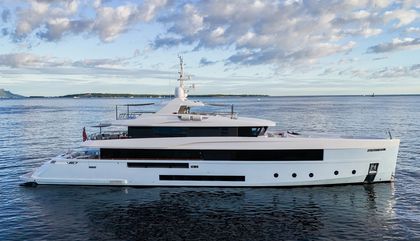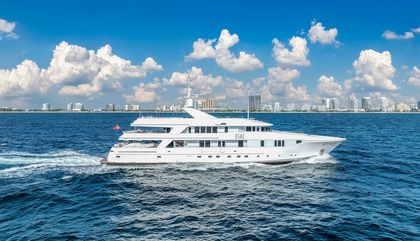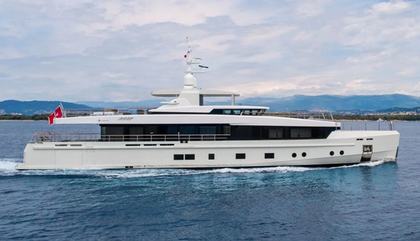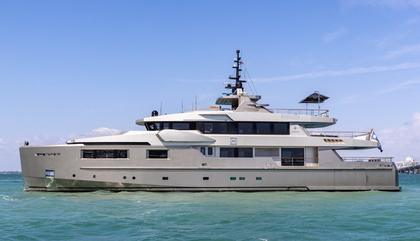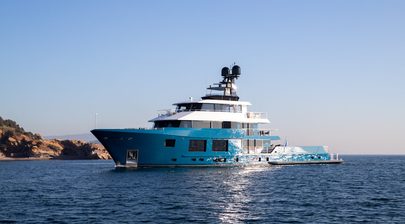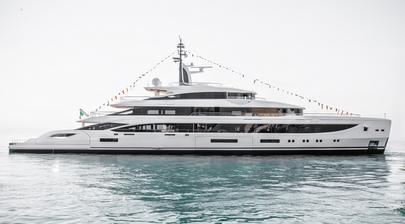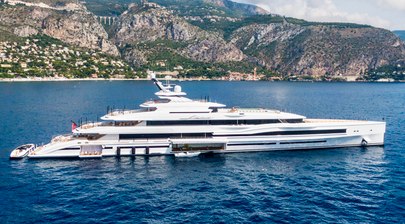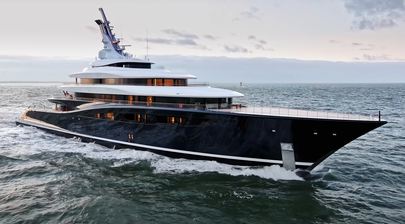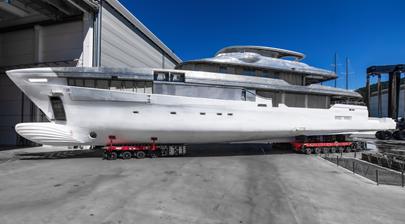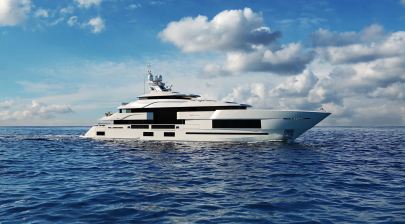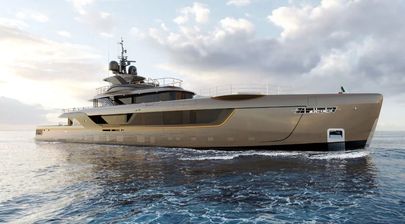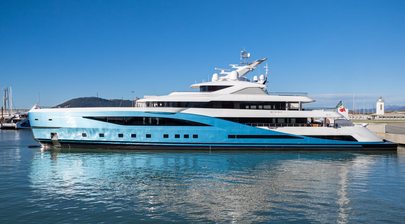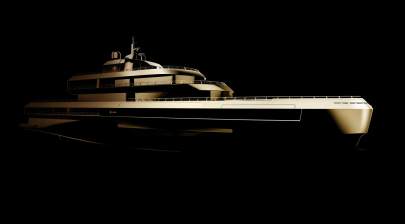-
Guests
14
-
Cabins
7
-
Crew
20
| Length | GT | Built |
|---|---|---|
|
72m
|
2,104 GT | 2025 |
| Beam | Draft | Top Speed |
| 12.2m | 3.44m | 17 Kts |
Delivered in 2025, Admiral 72 is a 72m motor yacht built by Italian shipyard Admiral Yachts. Her interior design and exterior styling comes from the drawing boards of Giorgio Armani S.p.A., while The Italian Sea Group is responsible for her naval architecture.
Key Features
- Ice-class yacht with a steel hull
- Jacuzzi, firepit, and spa facilities
- Armani-designed throughout
- Owner’s deck with suite and pool
- Cinema, games area, and gym
- 93m² aft event platform
Design & Construction
Designed around a full displacement ice class steel hull and an aluminium superstructure she features a 12.2m beam and a 3.44m draft. The yacht has an internal volume of 2,104 GT (Gross Tonnes). The design also incorporates a heli-pad.
Construction started in late 2020 with the keel laid under the project name 'Metamorphosys'. The yacht was designed and constructed in compliance with the Lloyds Register technical standards. Launched in May 2025 this yacht undertook sea trials over the following months. She was delivered to her owners in July 2025.
Exterior Design
The exterior was created in collaboration between Giorgio Armani and The Italian Sea Group’s Centro Stile. Armani’s influence is immediately visible in the sculptural balance of the yacht and in the insistence on uninterrupted visual flow. Flush decks remove any visible steps, keeping the silhouette smooth from bow to stern. Glass has been used generously, with full-height windows edged in satin-finished aluminium and polished steel. Sliding panels are integrated to adjust light, privacy, and airflow without breaking the rhythm of the structure.
At the stern, a 93m² (1,000ft²) platform is set up as a natural stage for social gatherings or larger events. Above, the decks fan out as open terraces, where a helipad, jacuzzi surrounded by a firepit, and multiple alfresco dining and lounge zones extend the living space outdoors. The sun deck features a bar, ceiling-hidden TV with 180° rotation, a Jacuzzi and aft sunpad, plus a forward lounge arranged around a firepit.
Other exterior areas include an open-air cinema space that doubles as a party zone with karaoke mode and disco lighting, several bars with backlit ivory onyx tops, and expansive seating layouts. On the main deck, an 11-seat sofa and two chaise longues finished in Canaletto walnut and gold-champagne accents accommodate 17 guests. The owner’s deck carries a 14-seat dining table, a bar, sun loungers, and an infinity pool with a glass floor. The bridge deck includes an 11-seat C-shaped sofa, a bar, and entertainment features that convert it into a lively evening setting.
At water level, the beach lounge offers a bar, hidden TV, gym, and wellness zone with a massage room finished in gold-leaf and liquid-metal, plus an ivory onyx steam shower. Across all exterior zones, Armani’s design language carries through, using Idro-teak loose furniture and Sunbrella fabrics in neutral tones for sofas and sunpads.
Interior Design
The interiors of Project 596 were conceived and executed by Armani/Casa, with Giorgio Armani himself guiding the layout and material choices. His approach emphasises clean lines, absolute luxury, and carefully controlled detail. Surfaces in Black Marquinia and golden Calacatta marble contrast with Canaletto walnut, while mirrors and bespoke lighting are used not simply as decoration but as tools to shape atmosphere and perception.
The main saloon showcases this approach vividly. An ivory onyx floor frames a custom Armani Casa carpet, while sofas in Canaletto walnut and coffee tables finished in platinum leaf create a relaxed lounge that doubles as a TV area. A hidden screen lowers from the ceiling at the press of a button. The Fletcher dining table flexibly seats 8 to 14 guests, paired with Armani Casa "Lea" chairs. A standout detail is the decorative glass curtains, created by three Italian specialists from laminated glass with a metal-mesh core tinted in a bespoke Armani tone and framed in champagne aluminium.
Other guest areas are defined by calm palettes and natural light. Cabins use Armani Casa fabrics, precious marbles, and onyx in varied tones. Bathrooms are finished in Azul Macaubas quartzite, Silk Georgette, Taj Mahal quartzite, or Velvet Onyx depending on location, always fitted with Armani/Roca accessories in greige to match the champagne theme running through the yacht.
Dedicated spaces include a cinema, games area, and a full wellness centre with gym, treatment rooms, steam shower, and sauna. Meeting rooms have been discreetly integrated for private or business use. On the bridge deck, the wheelhouse carries a walk-around helm station with a guest sofa, inviting the owner to share in the navigation experience.
Crew facilities are practical and professional, with a stainless-steel galley fitted with top-range appliances, a spacious crew mess, and laundry equipped with Miele machines. Crew circulation includes a separate corridor and entrances, ensuring smooth service throughout the yacht.
Accommodation
Project 596 offers accommodation for up to 14 guests in 7 suites comprising an owners cabin, 1 VIP cabin and 4 cabins that can operate as twins or doubles.
The owner’s deck is a completely private retreat. A full-beam suite includes a king-size bed, two chaise longues, a walk-in closet, and a bathroom with freestanding bathtub and walk-in shower. A private lounge and bar extend the living space, while a 7-seat sofa can transform the area into a private cinema at the push of a button. Forward, an outdoor lounge features a sunpad and firepit.
Guest accommodation lies mainly on the main deck, where six suites provide a range of layouts. Two aft cabins feature sliding beds that convert between twins and doubles, with bathrooms in Azul Macaubas and Silk Georgette quartzites. Two further doubles are finished in softer tones with Taj Mahal quartzite bathrooms. A full-beam VIP suite forward has its own lounge with sofa bed and can be partitioned into two separate cabins. The VIP bathrooms are finished in Velvet Onyx. Skylights in cabins and showers enhance natural light.
Performance & Capabilities
Powered by twin diesel MTU (16V 4000 M63) 2,682hp engines running at 1800rpm, motor yacht Admiral 72 is capable of reaching a top speed of 17 knots, and comfortably cruises at 14 knots. With her 209,000 litre fuel tanks she has a maximum range of 6,000 nautical miles at 11 knots making her well capable of long range and transatlantic voyages.
Amenities
Onboard amenities include a cinema and a dedicated games area on the bridge deck, a jacuzzi and firepit on the sun deck, and multiple outdoor dining areas. There is also a gym, a spa with a sauna, steam shower, treatment rooms, and discreet meeting rooms.
Admiral 72 Yacht is not For Sale
Motor yacht Admiral 72 is not currently for sale. Explore all new & used yachts for sale globally powered by YachtBuyer’s Market Watch.
If you're the yacht owner, broker, or captain, please use the "Update Sales Info" link to report any changes to the sales information. Update Sales Info







