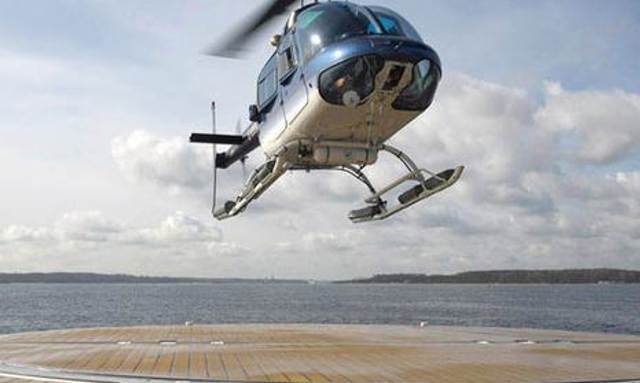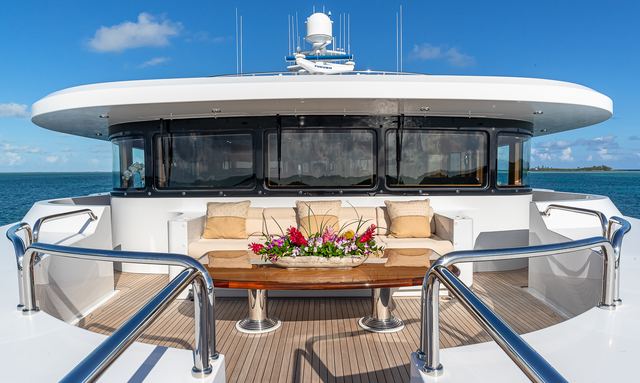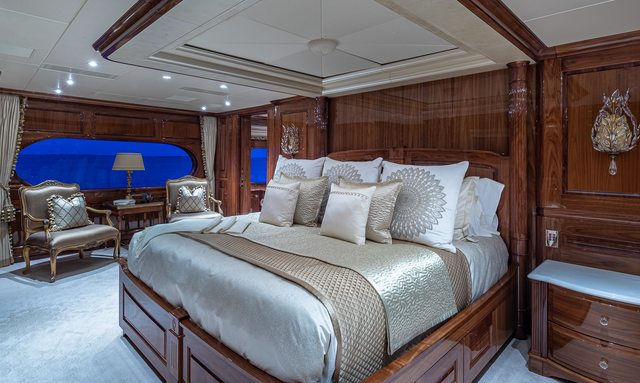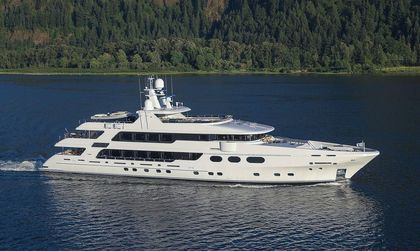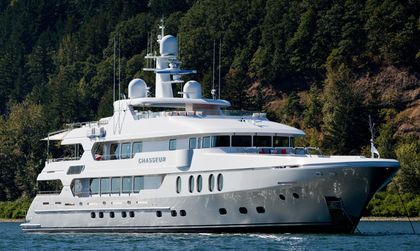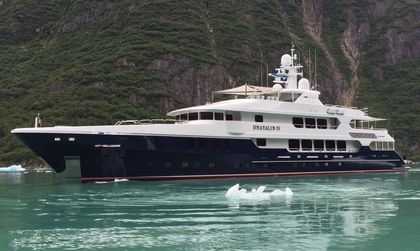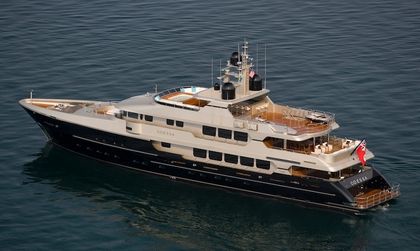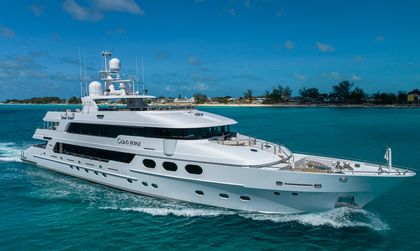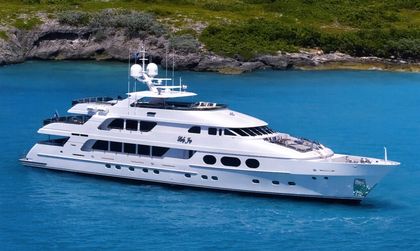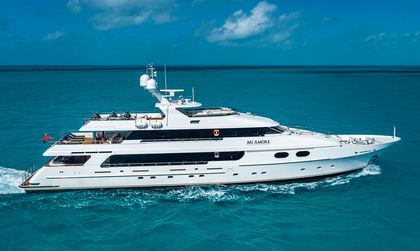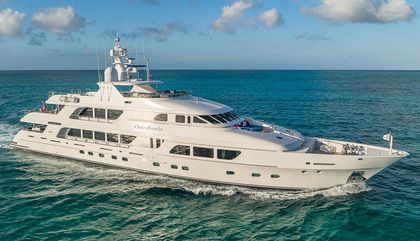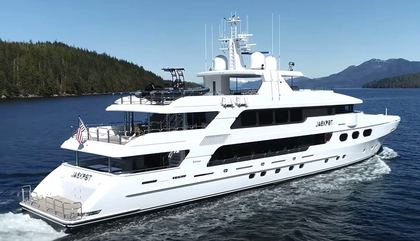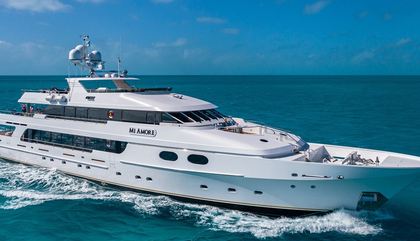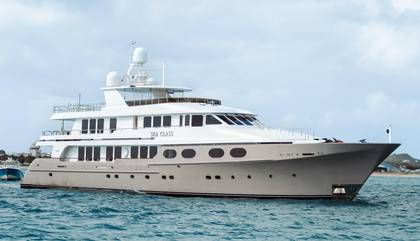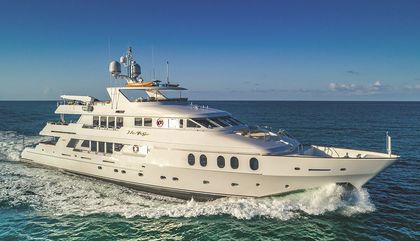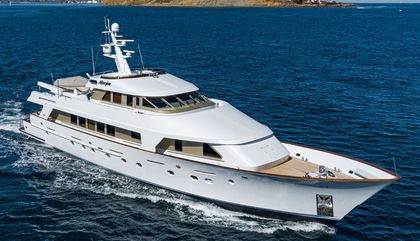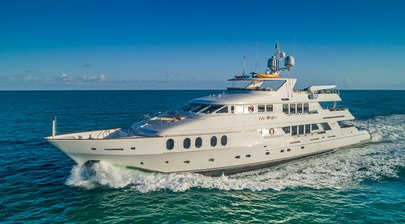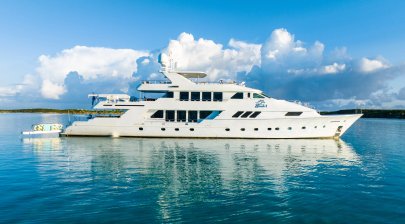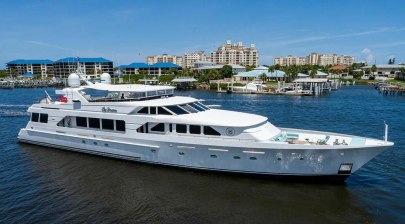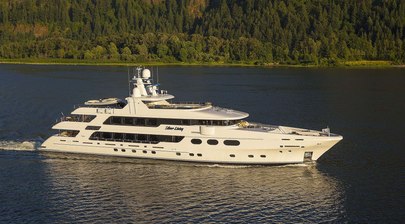-
Guests
16
-
Cabins
6
-
Crew
11
| Length | GT | Built (REFIT) |
|---|---|---|
|
49.98m
|
580 GT | 2016 (2021) |
| Beam | Draft | Top Speed |
| 9m | 2.5m | 16.5 Kts |
$29,950,000 (€25,678,232)
More DetailsSilver Lining is a 49.98m motor yacht for sale delivered by Christensen in 2016. Her naval architecture and exterior design comes from the drawing boards of Christensen, while Carol Williamson & Associates is responsible for her interior design.
Key Features
- Touch-and-go helipad on sundeck
- Main deck owner's stateroom
- Full-beam VIP with jetted tub
- Spacious, well-equipped galley
Design & Construction
Designed around a displacement w/ bulbous bow composite hull and superstructure she features a 9m beam and a 2.5m draft. The yacht is built over 3 decks with an internal volume of 580 GT (Gross Tonnes). The design also incorporates a heli-pad.
Construction started in early 2008 with the keel laid under the project name 'Liquidity III'. Launched in June 2016 this yacht undertook sea trials over the following months. She was delivered to her owners in September 2016.
Exterior Design
Silver Lining features a striking exterior profile and high-volume deck spaces, all finished with the yard’s hallmark craftsmanship. Her layout prioritises generous guest areas at every level, with multiple open-air dining and lounging zones.
At the stern, the yacht has a broad swim platform, which also provides access to the engine room via a watertight door. A wide passerelle and boarding gates to port and starboard make boarding straightforward from dock or tender.
The aft deck features a stylish bar and a large alfresco dining area, with U-shaped seating around twin tables and freestanding chairs. Up one level, the bridge deck aft has another covered dining space. This area is fully climate-controlled, with integrated air-conditioning vents and glazed inserts in the bulwarks for wind protection - a rare detail for outdoor dining. A second bar, under-counter refrigeration, and a sink complete this space.
On the sundeck, there’s even more room to unwind or entertain. A full-service bar is fitted with nine stools, and there’s an adjacent seating area with a coffee table. A large hot tub is positioned forward, flanked by sunpads and shaded with umbrellas. Nearby are a grill, built-in refrigeration, and an icemaker. A day head is also located on this level, as on all guest decks. To the aft of the sundeck is the touch-and-go helipad. When cleared, this area becomes the landing zone - the guardrails can be removed, and the deck reinforced for helicopter operations.
Further forward, the Portuguese bridge offers bench seating and space for relaxed moments at anchor. There’s stowage for the safety tender, launched via a dedicated crane, as well as working gear and equipment lockers for the deck crew.
Interior Design
The yacht’s interior carries a consistent aesthetic of rich high-gloss woodwork and carefully detailed stone surfaces throughout all guest and crew spaces. The main salon is accessed via sliding glass doors and opens with a formal entry. It’s arranged with a generous lounge area, complete with a rise-and-fall television, and flows forward into a dining space with a large table that seats twelve.
On the upper deck, the skylounge is notably expansive. It includes an L-shaped sofa, a second lounge area, and a fully equipped bar, all surrounded by cabinetry and overhead finishes in matching high-gloss wood. There’s also an entertainment setup with a large television, and extensive use of polished black stone adds visual texture throughout.
The galley is located on the main deck forward of the dining area. It's a well-proportioned and highly functional space, fitted with twin ovens, cooktops, a dishwasher, and multiple cold storage units. Additional storage is found in a dedicated pantry area with a large wine fridge and cabinetry. A crew access door leads out to the side deck from here. Below, the crew mess includes a second cooking area, further cold storage with four freezers and a walk-in fridge, and a lounge-style setup with L-shaped seating.
The wheelhouse, situated on the bridge deck, features a suite of multifunctional displays, three STIDD helm chairs, and classic wood finishes. A separate captain’s office and cabin are located just aft. The captain’s quarters include an ensuite with refined stone detailing and a Pullman berth. Wing stations on either side improve docking visibility, and vertical windows up forward ensure clear sightlines.
An elevator connects all four decks, accessible from the grand foyer. The yacht’s main staircase is finished to match the rest of the interior, and thoughtful touches - like heated floors in the day heads - reinforce the attention to detail seen throughout the vessel.
Accommodation
Silver Lining is arranged for up to 16 guests across six staterooms. The owner’s suite is positioned forward on the main deck and spans the full beam. It features a king-size bed, a private office space, and a wraparound ensuite. The bathroom includes a large central shower with twin rainfall heads, a pair of walk-in wardrobes, twin vanities, and enclosed WCs behind frosted glass doors.
Below deck, the guest accommodation includes two cabins fitted with a double bed, a single, and a Pullman each - a layout that contributes to the yacht’s impressive guest capacity. These are finished to the same high standard, with ensuite bathrooms and the same polished wood detailing seen throughout. Aft of these, there are two mirrored cabins with king-size beds and framed televisions that double as mirrors, plus ensuites with similar styling.
The VIP suite is located further aft on the lower deck and stretches across the full beam. It’s fitted with a king-size bed, a central jetted bathtub, a shower, twin vanities, and a separate toilet compartment.
The crew area is also substantial, providing accommodation for up to 11 crew. Located forward and below the main deck, the crew quarters include multiple bunk-style cabins with ensuite facilities, ample storage, and a spacious mess area with a second galley setup. The engineer has a dedicated cabin near the engine room, and the captain’s suite is positioned conveniently behind the bridge.
Performance & Capabilities
Powered by twin diesel MTU (12V 4000 M53) 1,770hp engines running at 1800rpm, motor yacht Silver Lining is capable of reaching a top speed of 16 knots, and comfortably cruises at 11 knots. With her 56,781 litre fuel tanks she has a maximum range of 4,300 nautical miles. She has been fitted with stabilizers to increase on-board comfort when the yacht is at anchor, particularly in rough waters.
Amenities
In addition, a swim platform provides easy access to the ocean. An elevator makes the yacht fully-accessible, while air conditioning offers increased on-board comfort. Silver Lining also features a deck jacuzzi for cooling off.
Special Features
Using international tonnage rules, Silver Lining exceeds the 500-ton mark. However, she’s less than 300 tons according to the U.S. Coast Guard formula. Three hundred is the current threshold for a vessel to be considered a yacht under the U.S. flag. (Higher-tonnage yachts get treated as commercial vessels.)
Silver Lining Yacht is For Sale
Silver Lining is currently on the market for sale with an asking price of $29,950,000 USD.
If you're the yacht owner, broker, or captain, please use the "Update Sales Info" link to report any changes to the sales information. Update Sales Info
