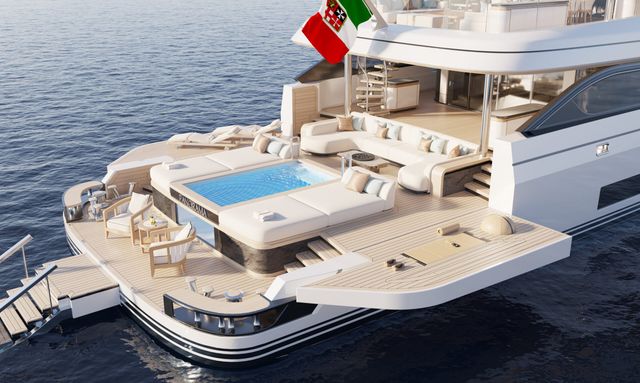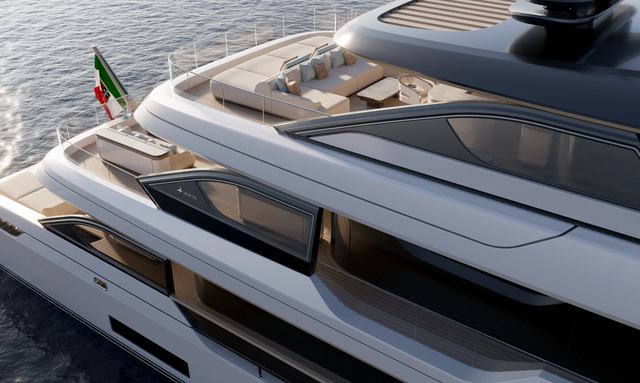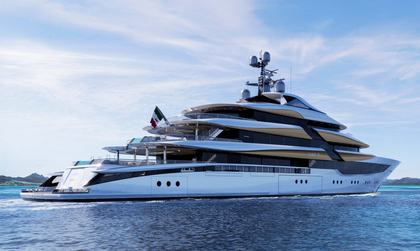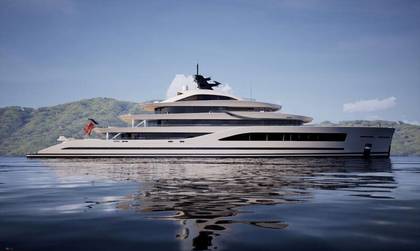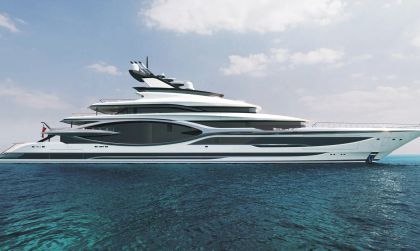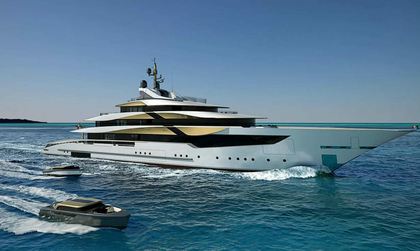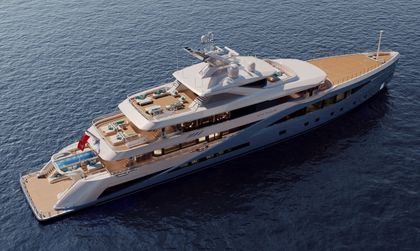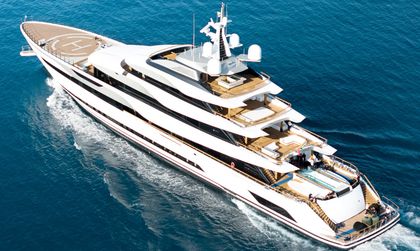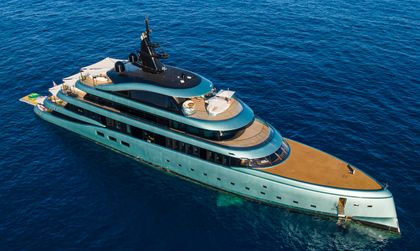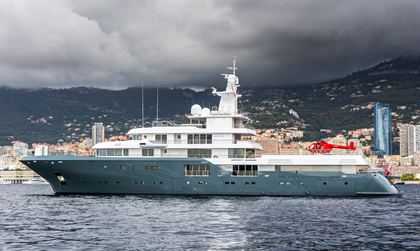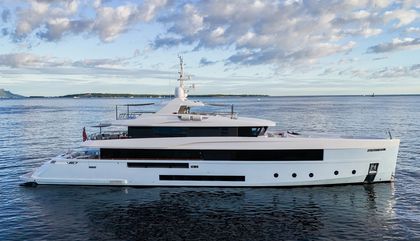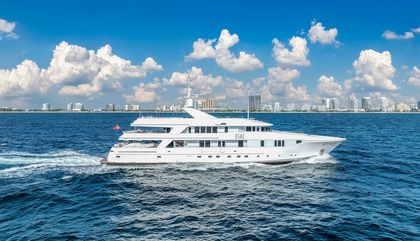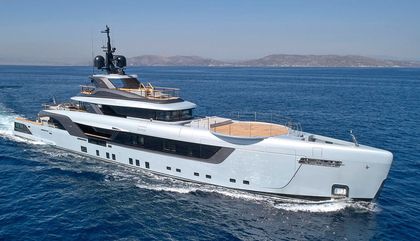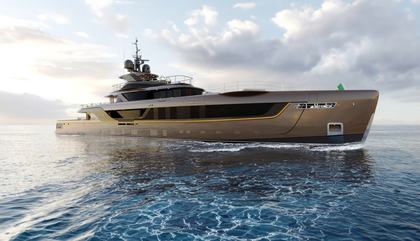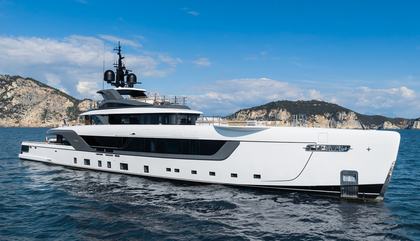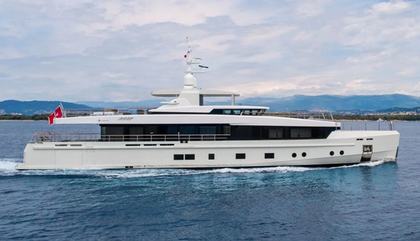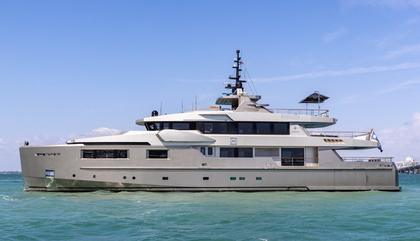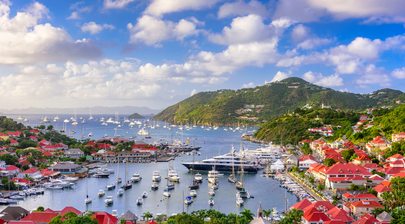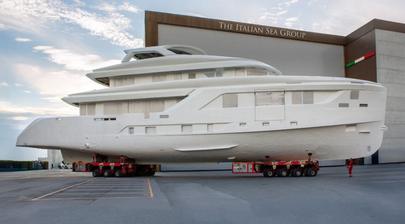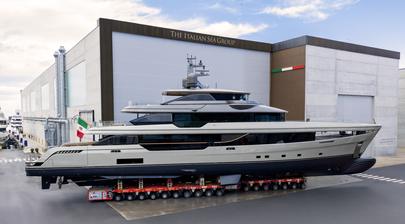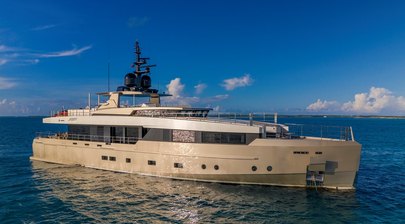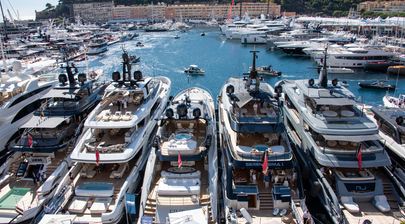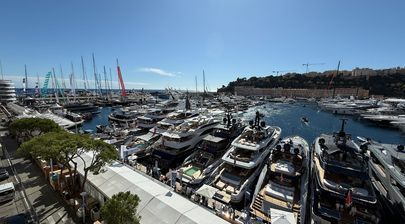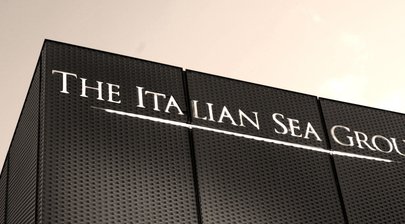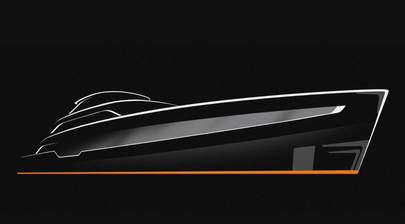-
Guests
12
-
Cabins
7
-
Crew
10
| Length | GT | Built |
|---|---|---|
|
162' 5"
|
499 GT | 2026 |
| Beam | Draft | |
| 29' 2" | 8' 10" |
Panorama 02 is a 49.5m expedition yacht due to be delivered by Italian shipyard Admiral Yachts in 2026. Her naval architecture and interior design comes from the drawing boards of The Italian Sea Group, while Piredda & Partner is responsible for her exterior design.
Key Features
- Private bow terrace with pool
- Beach club pool
- Owner’s suite with triple aspect
- Convertible VIP cabin and gym
Design & Construction
Designed around a displacement steel hull and an aluminium superstructure she features a 8.9m beam and a 2.7m draft. The yacht is built over 3 decks with an internal volume of 499 GT (Gross Tonnes).
This was the second yacht built on the Panorama 50 design. The yacht was designed and constructed in compliance with the Lloyds Register technical standards.
Exterior Design
The exterior of Panorama 02 strikes a balance between refined styling and functional design, with sleek lines and measured proportions giving it a modern elegance. Crafted in steel with an aluminum superstructure, this 50-meter (164ft) yacht is part of the Admiral fleet and built under the direction of The Italian Sea Group. Its clean silhouette and smooth continuity between outdoor and indoor spaces are the result of a close design partnership with Piredda & Partners.
Across her three decks, the yacht encourages a strong connection to the sea. The layout is deliberately open, with flowing transitions between interior and exterior areas that reduce visual barriers and make the most of natural light and views. This sense of openness is further enhanced by structural elements such as lofty ceilings, panoramic glazing, and generous deck spaces.
The main deck includes a beach area with a 2.85m by 1.8m (9.35ft by 5.9ft) pool surrounded by sunpads and relaxed seating zones. The upper deck continues this outdoor focus with a private forward terrace attached to the owner’s suite, complete with its own plunge pool.
Up on the sun deck, the wheelhouse and captain’s cabin are positioned to maximise both visibility and privacy. Placing operational areas here helps maintain guest tranquility across the rest of the yacht, while also supporting more discreet crew movement throughout. A technical corridor runs through the midship engine room and is equipped with viewing panels, giving rare insight into the yacht's mechanical heart without compromising on layout or design.
A notable feature for a yacht in the 499GT class is the advanced engine room ventilation system. By relocating this to the midship section, the design avoids the need for traditional ventilation trunks aft of the main salon, improving spatial efficiency and keeping sightlines clear.
Interior Design
Inside, Panorama 02 has been styled by Centro Stile of The Italian Sea Group, resulting in a calming and richly detailed environment. The aesthetic leans towards contemporary refinement, shaped by the use of natural and high-quality materials including light-toned woods, rough-textured metals, and stone finishes. Lighting has been thoughtfully layered to create warmth and depth throughout.
The main and upper deck salons have been arranged as adaptable living areas, designed to feel welcoming while also supporting social gatherings or quieter moments. These spaces are filled with light thanks to the expansive glazing and high ceilings, creating a sense of volume that extends the interior visually and physically. Each area has been configured for flexibility and comfort, catering to both formal and informal use.
The helm station, located on the sun deck alongside the captain’s cabin, has been carefully integrated to preserve the visual flow of the yacht and maintain privacy between operational and guest spaces. Meanwhile, the lower deck is centred around crew, including a full galley and a comfortable mess, all finished to a high standard in line with the rest of the yacht.
Depending on preference, the lower deck layout can be adjusted to include additional guest cabins, a gym, or even a cinema or karaoke lounge.
Accommodation
Panorama 02 is configured to accommodate up to 12 guests across a flexible arrangement of up to seven cabins. These include four guest suites on the main deck, all positioned with direct access to the salon and leading onto the aft beach club. The two forward cabins on this level can also be joined together to create a full-beam suite, ideal as an optional second owner’s cabin if required.
The main owner’s suite is located on the upper deck and benefits from wide, three-sided views and direct access to a private terrace at the bow, which features its own pool. This suite has been positioned for maximum privacy and comfort, separate from the main guest circulation areas.
On the lower deck, a VIP suite provides further guest accommodation. This space has the flexibility to be used as a TV room if desired and is located adjacent to a well-equipped gym area.
Crew are housed on the lower deck, with accommodation for 10 including the captain. These cabins are arranged with careful attention to comfort and workflow, supported by shared facilities such as a professional galley and dedicated dining area.
Panorama 02 Yacht is not For Sale
Motor yacht Panorama 02 is not currently for sale. Explore all new & used yachts for sale globally powered by YachtBuyer’s Market Watch.
If you're the yacht owner, broker, or captain, please use the "Update Sales Info" link to report any changes to the sales information. Update Sales Info
