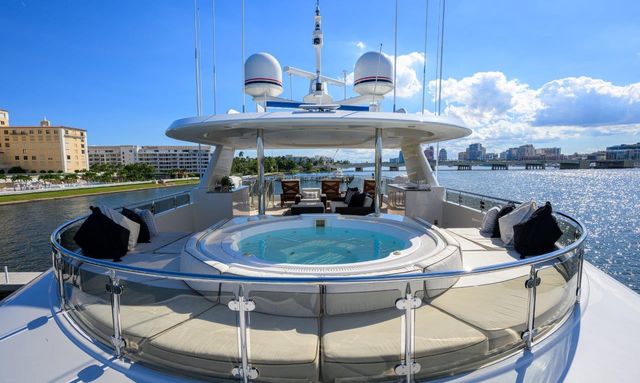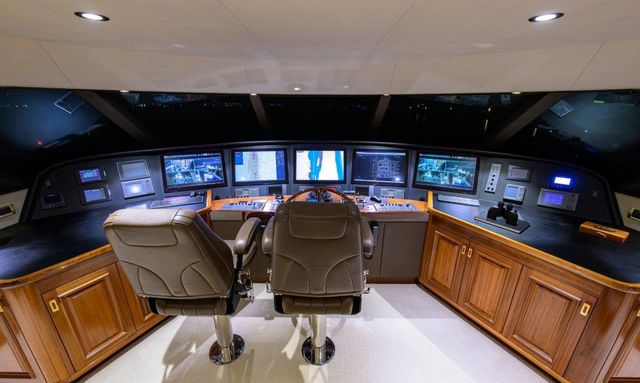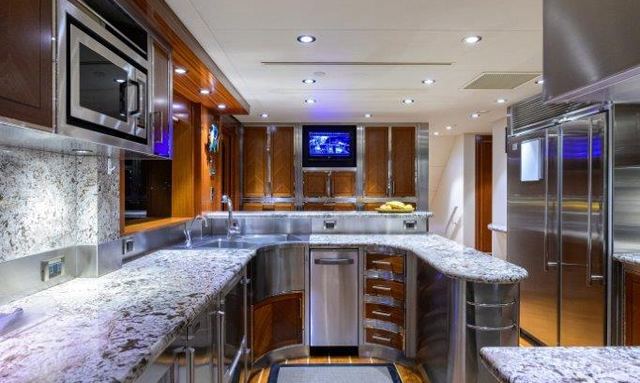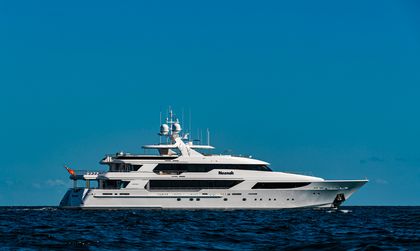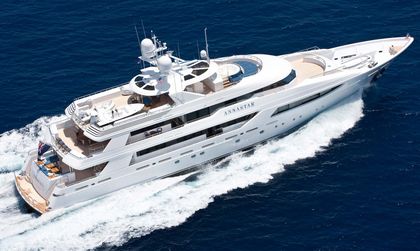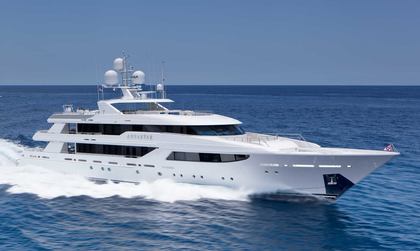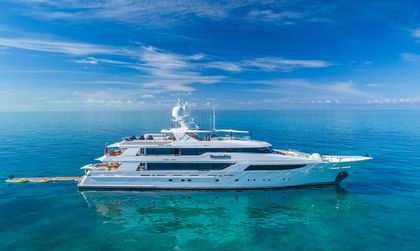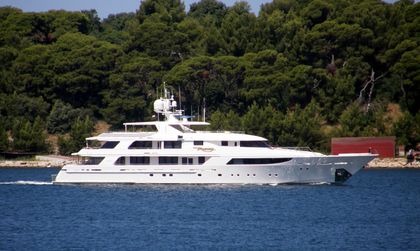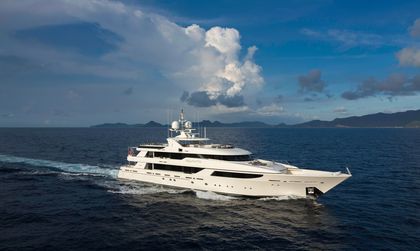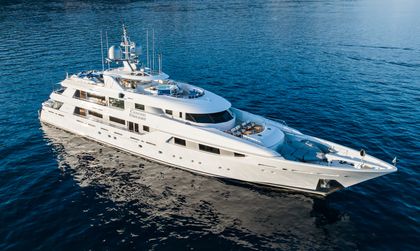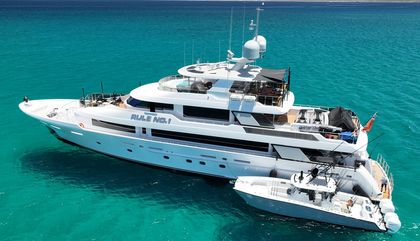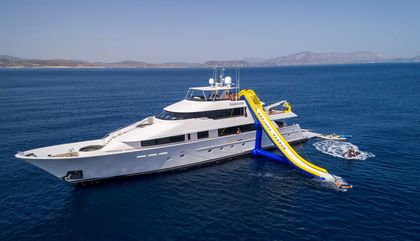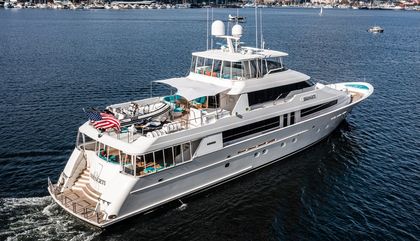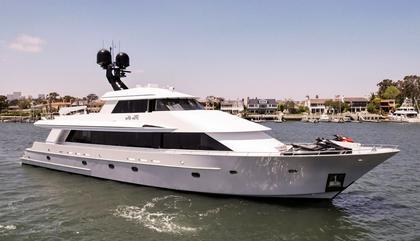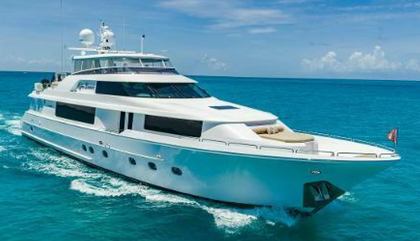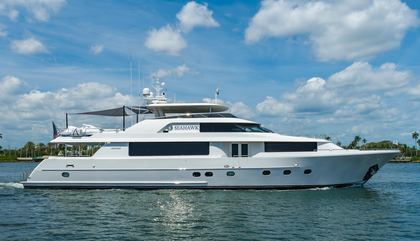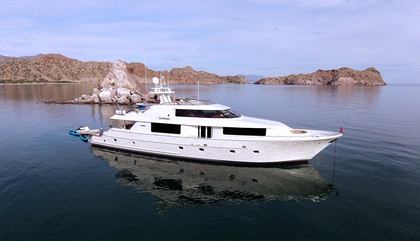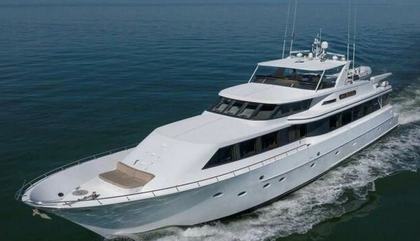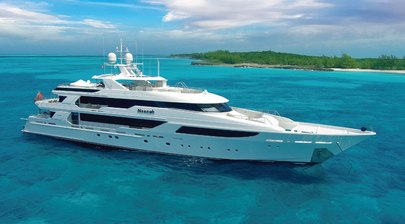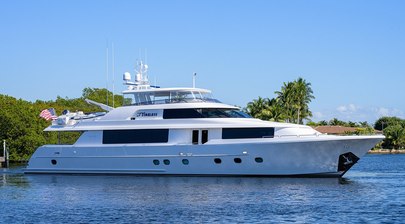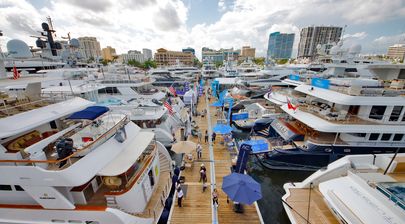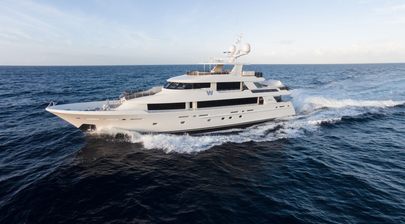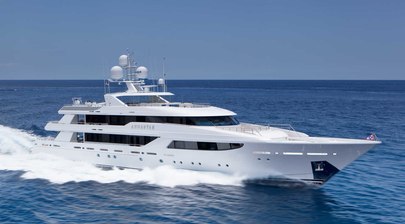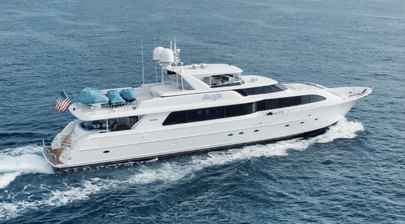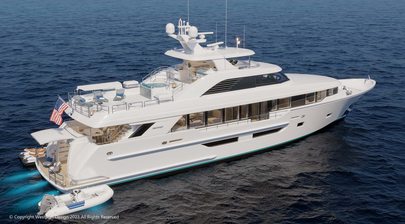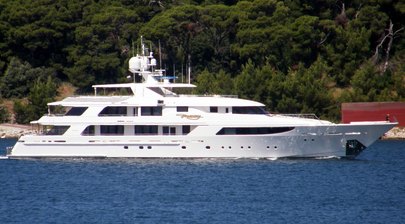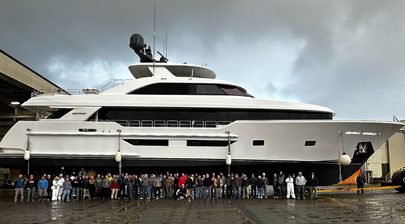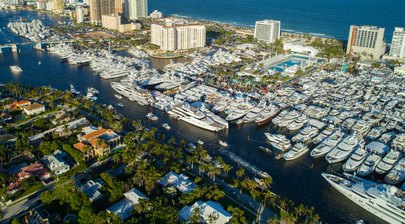-
Guests
10
-
Cabins
5
-
Crew
7
| Length | GT | Built |
|---|---|---|
|
39.62m
|
333 GT | 2013 |
| Beam | Draft | Top Speed |
| 7.98m | 1.91m | 23 Kts |
The 39.62m motor yacht Bella Vita was delivered to her owners in 2013 by American shipyard Westport Yachts. The yacht's exteriors have been penned by Gregory Marshall, while Westport Yachts has designed her interiors.
Key Features
- Full walkaround main deck layout
- Hydraulic crane with 5.6m tender
- Raised hot tub
- Boeing-built commercial galley cabinetry
Design & Construction
Designed around a semi-displacement GRP hull and superstructure she features a 7.98m beam and a 1.91m draft. The yacht is built over 3 decks with an internal volume of 333 GT (Gross Tonnes).
Construction started in mid 2011. This was the eighth yacht built on the Westport W130 design. Launched in August 2012 this yacht undertook sea trials over the following months. She was delivered to her owners in September 2012.
Exterior Design
Sarabeth’s exterior spaces span multiple levels and show the hallmarks of American yacht-building at scale. From the swim platform to the top deck, the layout is both practical and sociable, with flexible storage and thoughtful detailing throughout. The hull carries the distinctive Westport profile, with full walkaround decks on the main level and a flared bow that enhances internal volume and delivers a drier ride.
The swim platform features removable staples and pop-up cleats, ideal for managing fenders or attaching inflatable swim platforms. Cable reels and shore power connections are neatly housed and recessed into the transom moulding. The yacht carries dual capstans, one to port and one to starboard.
Up top, the sun deck is designed for privacy and relaxation. A raised hot tub sits centrally, surrounded by a cushioned seating area large enough to host a small group. Its forward position offers a sense of seclusion, especially when moored stern-to. Alongside, a compact bar setup includes deep sinks, refrigeration drawers, and secure storage - even the drink fridge is fitted with a locking pin to keep it shut at sea.
Loose furniture dominates the lounging area, giving flexibility to reconfigure for dining or entertaining. A pop-up TV is hidden to starboard, and life raft covers are thoughtfully shielded when the yacht is at rest. Above, the electronics mast supports a large radar dome, cameras, and well-utilised storage for kayaks and paddleboards.
The bridge deck below also functions as a multi-use space. It supports an 18.5ft (5.6m) tender using a large hydraulic crane, and its open aft section serves equally well as a gym or party area when the toys are in the water. There’s a second bar with an electric grill and drinks fridges, matching the arrangement above. Loose gym equipment is stored here too, and an electric awning offers shade when needed.
Integrated wing stations are cleverly recessed into the bulwarks. They feature all necessary controls for docking - rudder indicators, thruster joysticks, engine controls, and emergency stops - all protected from the elements.
Interior Design
The bridge is a commanding space, fitted with five large multifunction screens, CCTV feeds, Furuno controls, and traditional helm instrumentation. The wheel is elegantly crafted with detailed wood inlays, and dual helm chairs face forward. A raised seating area with chart desk and bench offers room for crew or guests during longer passages. The space is both functional and welcoming, with excellent visibility and clear separation between navigation and observation zones.
Directly aft lies the sky lounge, a favourite space for owners who enjoy a second internal retreat. Designed for both relaxation and work, it combines a sofa, armchairs, bar area and even a home office setup. A pocket door transforms the area into a private room, and a day head adds convenience. If needed, this space could even serve as an overflow cabin.
On the main deck, the saloon is a blend of classic and contemporary design. Rich woodwork with a contrast of gloss and matte finishes runs throughout, paired with large windows and clever lighting to keep the space bright and inviting. There’s a bar with built-in glassware storage, a pop-up TV, and several seating arrangements - from formal to casual - depending on how many are on board.
Aft, the exterior dining area is arranged for eight but can comfortably seat ten. An alfresco bar mirrors the style and features of the upper decks with twin sinks, fridges, and sleek cabinetry. Thoughtful use of glass screens and overhangs ensures that even during poor weather, this space remains usable. Full walkaround side decks, complete with weather doors and flared bulwarks, enhance safety and accessibility.
The galley is particularly striking, custom-built with cabinetry by Boeing. Its commercial-grade appliances include a Cooktek induction range, Gaggenau ovens, grill, dual deep sinks, Northland refrigeration, Fisher & Paykel dish drawers, and a commercial ice maker. Framed in stainless steel, with aviation-style durability, the layout is efficient for multiple crew, and side deck access makes provisioning straightforward. A wine fridge and trash compactor round out the equipment list, and there’s even a snack door leading discreetly through to the owner’s suite.
Accommodation
Sarabeth accommodates up to 10 guests in five guest cabins, including an owner's suite, two doubles, and two twins - each with their own en suite bathroom.
The full-beam owner's suite sits forward on the main deck. While the yacht’s walkaround layout reduces internal beam slightly, the cabin remains spacious and well-balanced. A private office precedes the main sleeping area, which features a king-size bed, large hull windows, and generous built-in storage. His-and-hers walk-in wardrobes sit port and starboard, and the en suite includes dual vanities, a large rain shower, and dedicated linen storage. A secondary, private toilet is accessed via a cleverly designed door that also connects to the galley - ideal for discreet midnight snacks or private crew service.
Below deck, the two VIP cabins mirror each other in layout and size. Each offers a king-size bed, cedar-lined storage, and oversized windows. Their en suites are generously proportioned, with double vanities, separate showers, and even bidets. The twin cabins follow a similar format, with ample storage beneath the beds, full en suites, and entertainment systems.
A hidden crew passage runs behind one of the twin cabins, connecting directly to the laundry area and crew quarters. The yacht supports a crew of up to 7 across several cabins, including a dedicated captain’s cabin and engineer’s cabin with private heads. Additional bunk cabins also include en suites, and the crew mess offers comfortable dining and social space. The laundry area is equipped with twin Miele washer-dryer sets.
Performance & Capabilities
Powered by twin diesel MTU (12V 4000 M73L) 12-cylinder 2,896hp engines running at 2100rpm, motor yacht Bella Vita is capable of reaching a top speed of 23 knots, and comfortably cruises at 18 knots. With her 36,074 litre fuel tanks she has a maximum range of 3,000 nautical miles at 12 knots. Her semi-displacement hull design means she offers a great balance of space and speed.
Bella Vita Yacht is not For Sale
Motor yacht Bella Vita is off the market at the moment, but you can browse other Westport W130 Yachts for sale worldwide. For more options, check out all Westport Yachts for sale or search all new & used yachts for sale across the globe using YachtBuyer’s Market Watch.
If you're the yacht owner, broker, or captain, please use the "Update Sales Info" link to report any changes to the sales information. Update Sales Info
