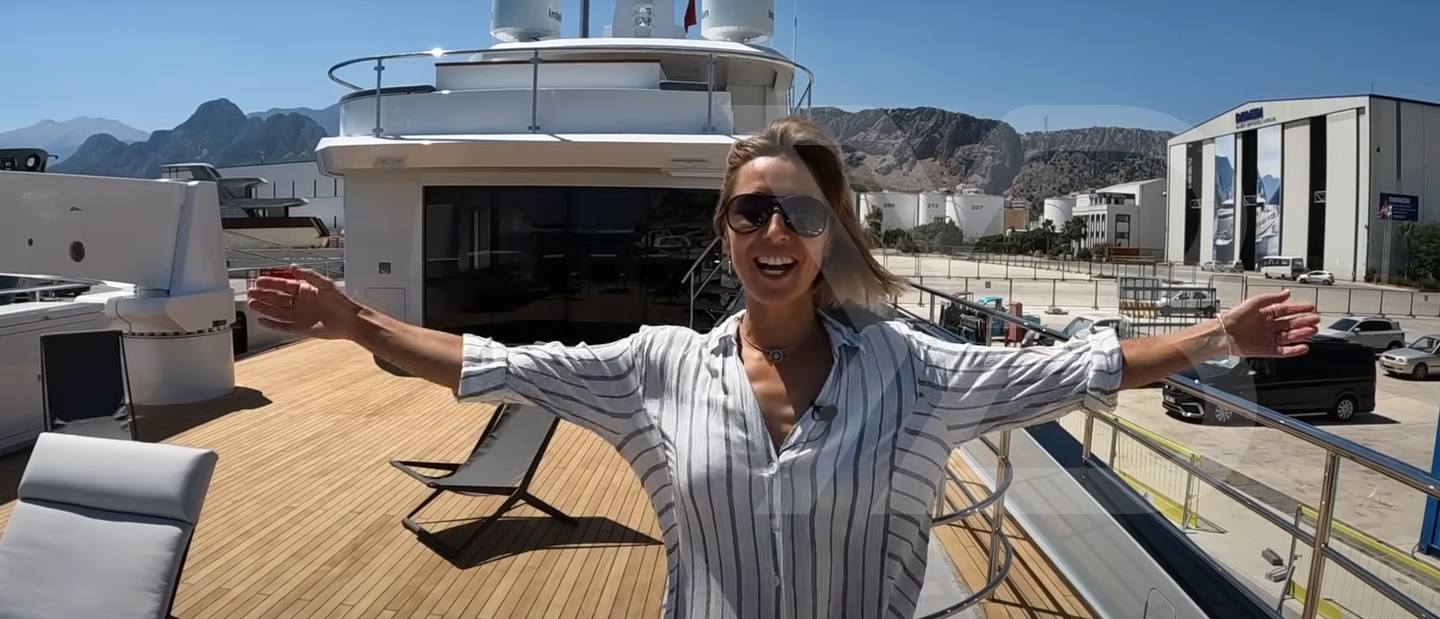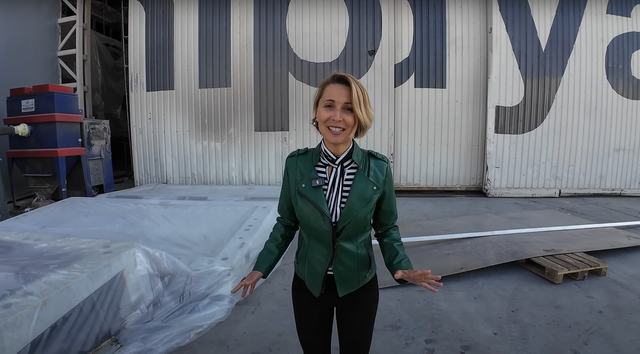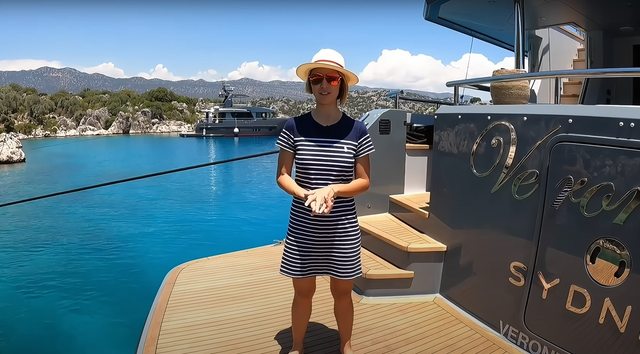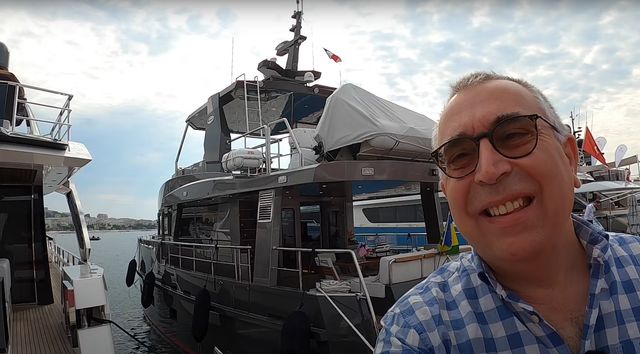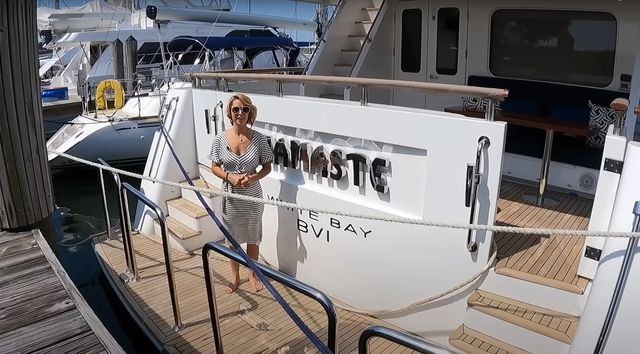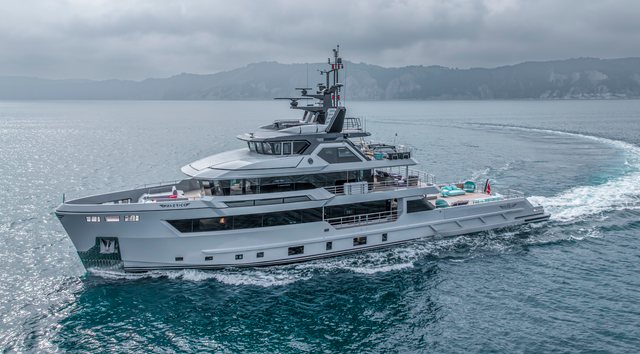Bering Yachts Bering 145

- LOA 145' 10"
- Model Year 2021
- Cabins 6
- Crew 9
- Max Speed 15 knots
- Status In Production
- Yacht Type Explorer Yacht
- Use Type Cruising
- Vessel M/Y Heeus
Video Tour
On Deck
The Bering 145 is built for serious voyaging, and that starts with its deck layout. Up top, the flybridge delivers a dramatic amount of open space, framed by carbon fiber poles that support the hardtop with no beams or too much visible support cluttering the view. It’s vast enough to host 40 people for drinks or dinner, complete with a large bar area, six bar stools, sunloungers, and a fully integrated dumb waiter that serves both the upper salon and the bridge itself. One unit even features a five-story slide. Heated and cooled, the flybridge is usable in all climates, and headroom throughout is exceptional.
The boat deck directly below has a more functional brief. Designed to carry a 6-meter tender and two smaller watercraft, the 2,721kg (6,000lb) crane is mounted on a dedicated base and engineered to meet SOLAS requirements. Cradles can be quickly detached and stored once the tenders are launched, turning the area into a dance floor or party deck. Teak is laid over a fairing compound that adds acoustic insulation and dampens vibration, and all deck drainage is managed via hidden channels that trap rainwater before it reaches interior thresholds.
At the bow, the yacht features a guest lounge with sunpads and dining-height settees - a quiet, elevated space for breakfast or evening drinks. Structurally, this entire forward section is built in steel, not aluminum, for maximum impact resistance. Stainless inserts protect vulnerable fairing seams from rust, with detail work designed to eliminate corrosion points altogether.
Wing stations port and starboard offer excellent visibility for docking. Anchoring is handled by a commercial-grade dual setup, with fast-drop brakes, tensioners, and automatic chain washing using both saltwater and freshwater systems.
Interior Accommodation
The main salon is surrounded by oversized windows that remove the need for privacy curtains thanks to clever placement above eye-level from the dock. A formal dining table sits forward, backed by a dedicated stews' pantry and service area with a dumb waiter and wine storage extensive enough to be called a cellar.
The galley is a full commercial installation, fitted with Electra Max equipment and designed for serious culinary output. A convection oven capable of cooking for 200, a deep fryer, and dual sinks are just the start. Hygiene standards are front of mind, with prep zones laid out to respect religious food handling protocols and access restricted to cleared galley crew. Fold-up stainless counters, heating lamps, and slide-back panels maximize workspace, all supported by heavy-duty ventilation and fire suppression systems.
Up one level, the upper salon includes a bar, entertainment zone, and panoramic windows glazed with 2.54 cm (1 in) reinforced triplex glass. It’s styled more like a modern apartment than a classic sky lounge. A guest head is tucked discreetly nearby.
Every fixture and surface throughout the yacht is obsessively checked and cross-tested. Veneers are stored in climate-controlled rooms with perfect grain alignment. Varnish is applied in pressurized, filtered chambers with humidity and temperature monitoring. Mock-up rooms - built to full scale using exact dimensions and real materials - are used to verify every layout and ergonomic choice before a single piece goes onboard.
Even interior doors are built to impress. Hinges are 316 stainless and cost €140 each. Nothing is overlooked, and everything you see is a direct result of hands-on, layered quality control.
Owner's Cabin
The master suite sits forward on the main deck and spans approximately 74–79 square meters (800–850 square feet), depending on the build. It’s an owner’s apartment more than a cabin, with room for a king-size bed, walk-in wardrobe, and even a private wine cooler. In one configuration, the suite is divided into distinct sleeping, lounging, and kitchenette zones, with a foldout balcony off the lounge area.
The ensuite bath includes a spacious shower that doubles as a hammam, with a gold-and-white finish, plus a compact bathtub designed for children or quick soaks. Natural light flows into the space through high-mounted windows, and even small functional areas like door handles and cabinetry were chosen with tactile satisfaction in mind.
Client involvement in this space is extensive. Owners choose everything from the mood board to the hinge spec, and if needed, even door fragments are mocked up to preview final finish and feel. The process allows for dramatic personalization while retaining Bering’s structural blueprint.
Guest Accommodation
Four guest cabins occupy the lower deck. Two are twin cabins with Pullman bunks, and two are doubles. Each includes a private ensuite with rain shower and Japanese-style toilet, finished in the same materials and styling as the owner’s suite. Built-in storage is generous, and all heads and cabins feature natural light from fixed portlights, even at this level.
One additional cabin, located behind a sliding bulkhead, is styled identically but positioned to serve as overflow for either guests or specialty crew. It’s the kind of flexibility that suits long-range, expedition-style use - perhaps a scuba instructor or guide for protected zones like the Galápagos.
Every cabin and ensuite on board was physically mocked up prior to installation. These mock-up rooms help catch small but critical ergonomic issues early, from door swings to ceiling height. It’s a level of precision that removes surprises post-install.
Crew Accommodation
The captain’s cabin is on the upper deck, with a panoramic view, queen berth, ensuite shower, and full privacy. Crew move via a dedicated staircase that links every level discreetly, avoiding guest routes entirely.
Below deck, the crew mess is functional and spacious, with a microwave, fridge, and basic appliances. Access to the galley is restricted in line with hygiene protocols. The crew quarters themselves meet commercial class standards for space and finish, and are bigger than usual even by yachting norms. Showers are large enough for comfort, and every berth is fitted with charging ports, storage shelves, and lighting.
Performance
The Bering 145 is engineered for global range and low-maintenance reliability. Performance during sea trials showed 9.1 knots at 42 liters per engine per hour, and 5.6 knots at idle with just 12 liters per side. The yacht’s long-range credentials are supported by an uncommonly thorough commissioning process.
Before launch, each vessel is put through CFD and acoustic modelling to pinpoint zones prone to vibration or noise. Those areas are reinforced in advance, not retrofitted after delivery. The result is a smooth, quiet ride and a hull structure optimized to handle real mileage.
The pilothouse is designed for both function and comfort. Equipped with six large displays running a commercial-grade Transys system, the yacht is legally paperless and set up for redundancy with dual rudders and independent control. A commercial spray system replaces wipers on one main window for high-speed clarity in storm conditions.
In Summary
The Bering 145 is a fully engineered platform for long-haul travel with the space, strength, and systems to match. Build quality is backed by multiple surveyors, commercial-grade systems, and a relentless focus on pre-fit precision. The result is a vessel that can sleep 12 guests, house up to 11 crew, and operate independently for extended periods - all while feeling like a floating Ritz-Carlton.
And despite the industrial-scale strength, it’s personal. Owners are invited to choose leathers, fixtures, room layouts, even the sound of a door closing. Whether you want to cross oceans or host a rooftop party, the 145 is ready for both - and it really doesn’t stop.
Looking to own a Bering Yachts Bering 145? Use YachtBuyer’s Market Watch to compare all new and used Bering Yachts Bering 145 Yachts for sale worldwide. You can also order a new Bering Yachts Bering 145, customized to your exact specifications, with options for engine choice and layout configuration. Alternatively, explore our global listings of new and used yachts for sale and find your perfect yacht today!
Specifications
- Builder Bering Yachts
- Range Explorer Yachts
- Model Bering 145
- Length Overall 145' 10"
- Beam 30'
- Draft 9'
- Hull Steel
- Cabins 6
- Berths 10
- Crew 9
- Yacht Type (Primary) Explorer Yacht
- Use Type (Primary) Cruising
- Cruising Speed
- Max Speed
- Fuel Capacity 18,492 Gallons
- Fresh Water Capacity 2,589 Gallons
- Engine Model 2x Caterpillar C32 C ACERT B02 - IMO Tier II/IMO Tier III
- Engine HP 1217
- Engine max range (speed type) 4000 (nm)
Interested in a Bering 145?
NEW Build
Find your local dealer for a personalised, no-cost consultation
or just request
Brochures & Pricing
Used & In Stock
Looking for a ready-to-go Bering 145 or pre-owned options? Explore all inventory of the Bering 145 available worldwide
