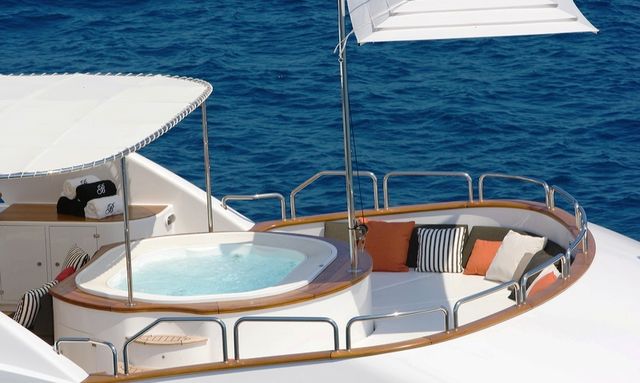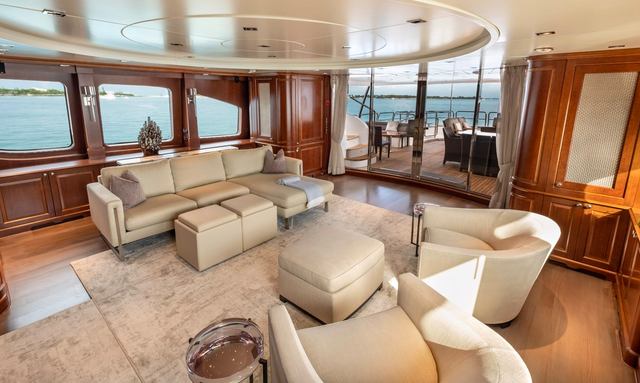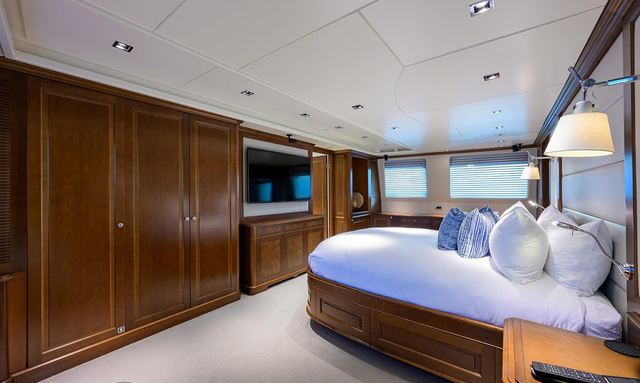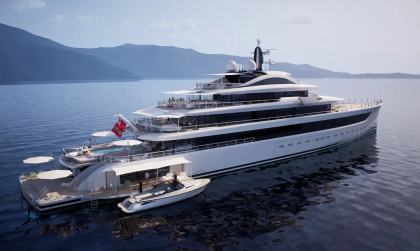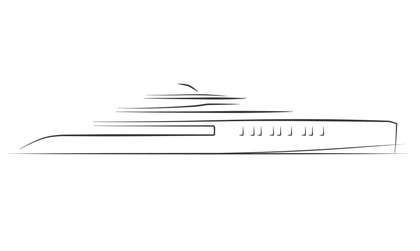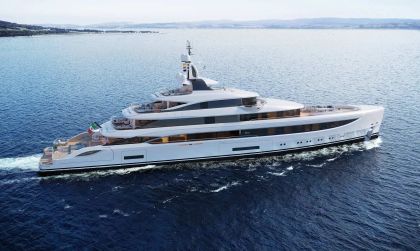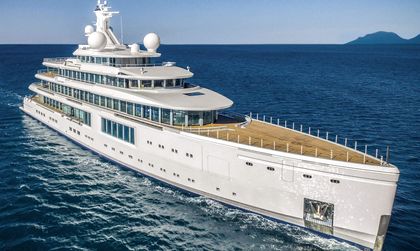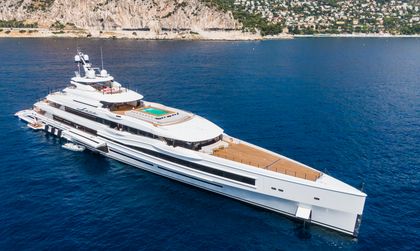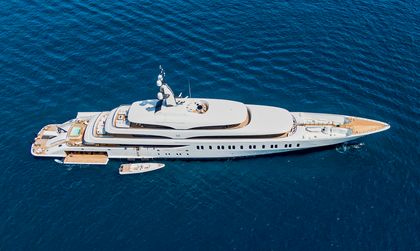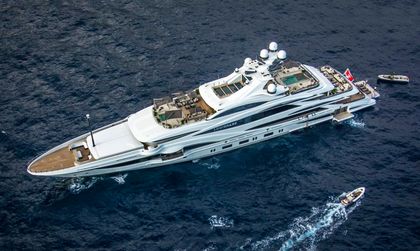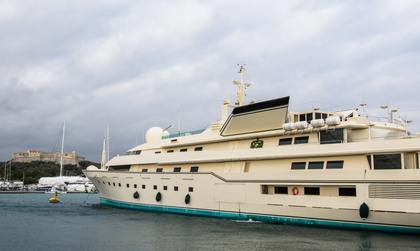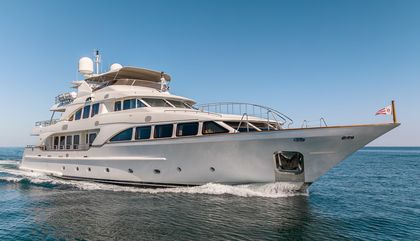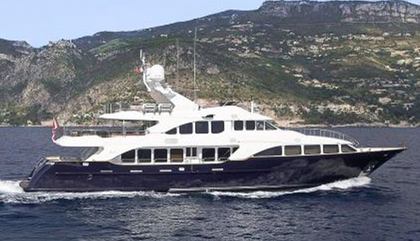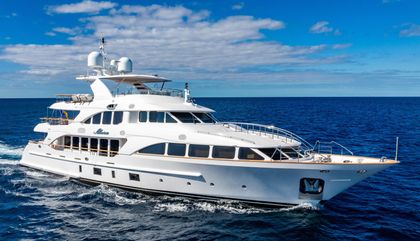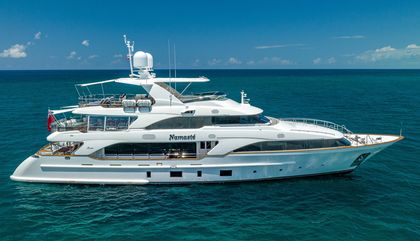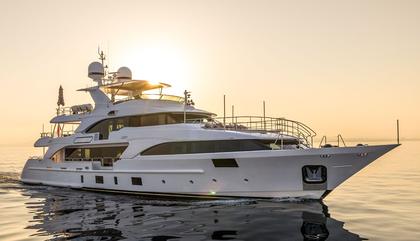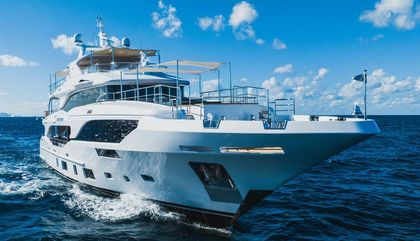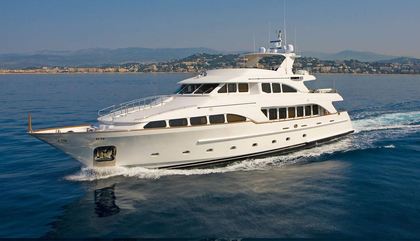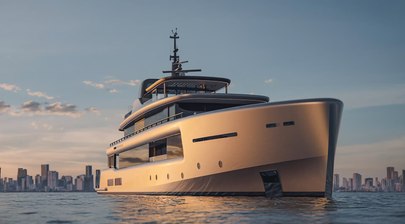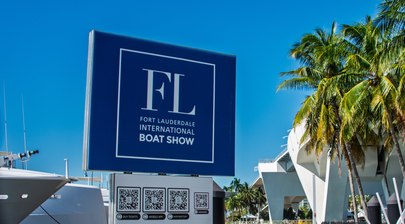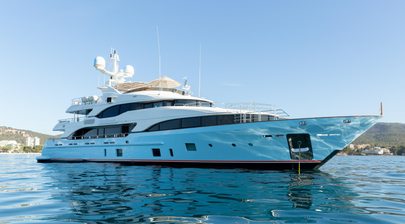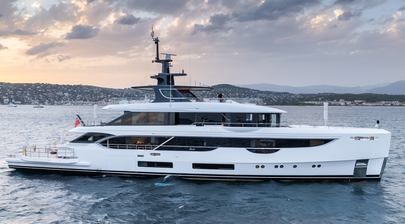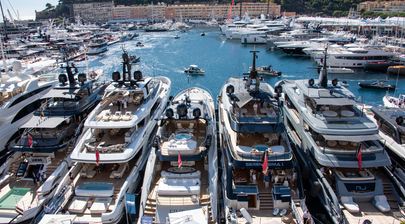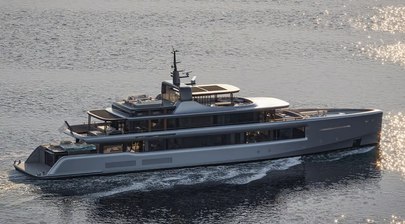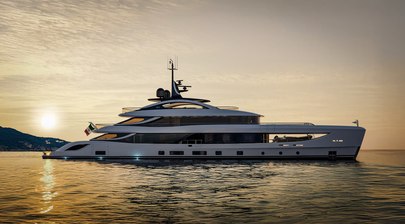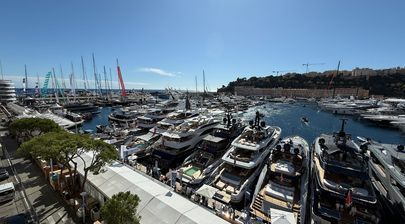-
Guests
10
-
Cabins
5
-
Crew
7
| Length | GT | Built (REFIT) |
|---|---|---|
|
36.58m
|
299 GT | 2008 (2018) |
| Beam | Draft | Top Speed |
| 7.9m | 2.3m | 16 Kts |
Delivered in 2008, Arthur's Way is a 120' motor yacht for sale built by Italian shipyard Benetti. The yacht's refined interiors have been crafted by Geraldine Darlington, while her exteriors have been penned by Stefano Righini.
Key Features
- Sundeck with jacuzzi
- Bar area in salon
- Garage with storage for toys
- Spacious formal dining area
Design & Construction
Designed around a semi-displacement GRP hull and superstructure she features a 25'11" beam and a 7'7" draft. The yacht is built over 3 decks with an internal volume of 299 GT (Gross Tonnes).
The yacht was designed and constructed in compliance with the Lloyds Register technical standards. She was completed at Benetti's Viareggio yard in Italy where she was commissioned and delivered to her owners.
Exterior Design
Arthur’s Way's exterior is arranged over three main levels, with access between them provided by wide staircases at both the aft and forward ends. The yacht features a substantial aft cockpit on the main deck with space for lounging and dining, while above, the upper deck aft area is extended to provide permanent overhead shade - a practical feature in warmer climates.
The foredeck is arranged with anchoring gear and mooring stations, typically used during docking or while at anchor. For guests, the primary outdoor relaxation zones lie elsewhere, including the expansive sun deck above. This uppermost level is designed for open-air enjoyment, featuring a large hot tub positioned beneath the arch and bimini, with sunpads wrapping around the forward end for panoramic lounging. The entire space feels generous, especially for a yacht of this length, and is fitted with all the necessary technical gear - satellite domes, radar arrays, antennas - neatly positioned on the mast structure.
A transom garage at the stern opens to form a beach club area, giving direct access to the water. Inside the garage, there’s stowage for two personal watercraft, paddleboards, and a tender, making it well-suited for active days on the water. The beach club is also equipped with powered shore-power handling gear and emergency steering access.
Interior Design
Inside, Arthur’s Way has a layout and design style that balances classic elements with a fresh, light finish. The main saloon is comfortably proportioned, with a central staircase leading to the lower deck cabins. There’s a pop-up TV to starboard and a bar area opposite, complete with fridge, icemaker, and glass storage. Soft lighting, light wood finishes, and carefully chosen furnishings create a welcoming and contemporary atmosphere.
On the upper deck, the sky lounge serves as a secondary social space. It mirrors the relaxed elegance of the main saloon, with another pop-up TV, bar facilities, and access to a day head. The dumbwaiter linking all levels is particularly practical for service, and a raised seating arrangement gives excellent views through large windows. The space feels relaxed but unmistakably premium.
Forward on the upper deck is the bridge, fully equipped with navigation, communication, and vessel monitoring systems. There’s an adjacent office area for onboard administration, as well as access to the Portuguese bridge and side decks.
The galley, located forward of the main deck saloon, is fitted with professional-grade appliances including Miele refrigeration and a commercial dishwasher. There’s plenty of workspace, a dedicated crew mess nearby, and ample cold storage. A dumbwaiter links the galley with the upper decks for seamless service.
Accommodation
Arthur’s Way sleeps up to 10 guests in five cabins, with accommodation arranged across the main and lower decks. The owner’s suite is located on the main deck and spans the full beam. It features light wood finishes, large windows, and ample wardrobe space. The ensuite bathroom is generously sized, complete with a separate shower and bath, and is finished to a high standard with light materials and sleek fittings.
The lower deck houses the remaining four guest cabins. Forward is a VIP suite with ensuite bathroom and plentiful storage. Aft are two additional twin cabins and one further double cabin, each with their own ensuite facilities. All guest spaces feel well-kept and thoughtfully arranged, with built-in storage, safes, and refined finishes.
Crew accommodation is arranged for up to 7 in 4 cabins. These include the captain’s cabin - which is finished to near guest standard with its own ensuite - and three twin bunk cabins located forward. Each crew cabin includes wardrobes and ensuite facilities, and there's a separate laundry area complete with full-size equipment. The design of the crew quarters supports efficient service, with separate access routes and clear division from guest spaces.
Performance & Capabilities
Powered by twin diesel Caterpillar (C-32) 1,550hp engines, motor yacht Arthur's Way is capable of reaching a top speed of 16 knots, and comfortably cruises at 11 knots. With her 11,095 gallon fuel tanks she has a maximum range of 3,300 nautical miles at 11 knots. She has been fitted with stabilizers to increase on-board comfort when the yacht is at anchor, particularly in rough waters. Her semi-displacement hull design means she offers a great balance of space and speed.
Amenities
A gym with all the latest equipment allows her guests to keep their workout routines while at sea. Air conditioning offers increased on-board comfort. Arthur's Way also features a deck jacuzzi for cooling off.
Arthur's Way Yacht is For Sale
Arthur's Way is currently on the market for sale with an asking price of $5,795,000 USD. View all Benetti Classic 120' Yachts for sale from around the world. Alternatively, you can view all other Benetti Yachts for sale.
If you're the yacht owner, broker, or captain, please use the "Update Sales Info" link to report any changes to the sales information. Update Sales Info
