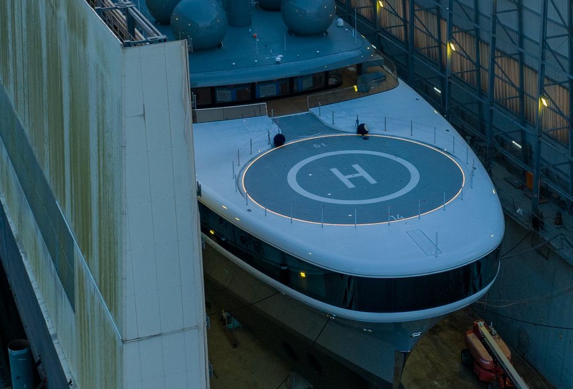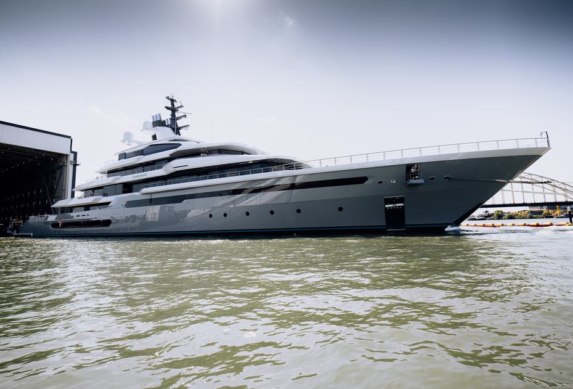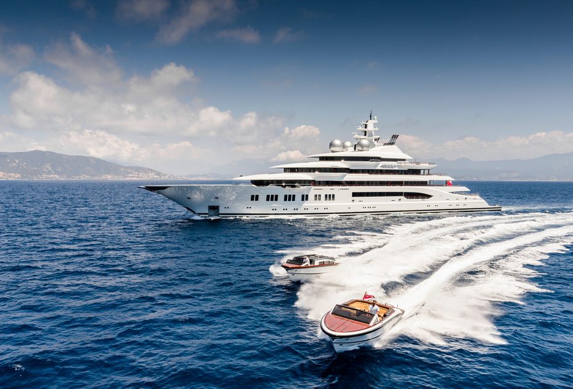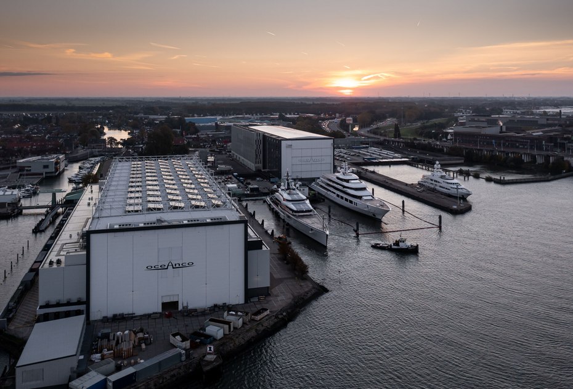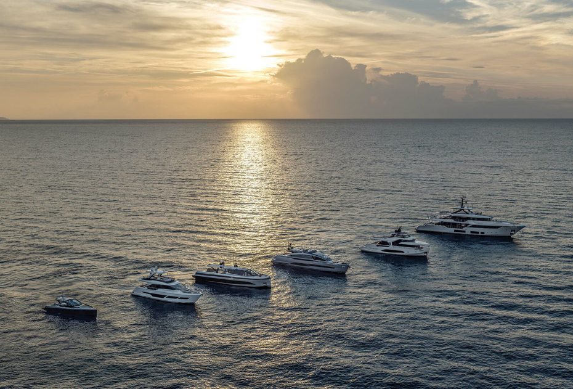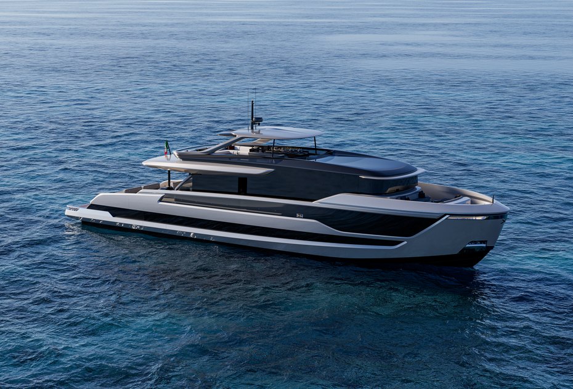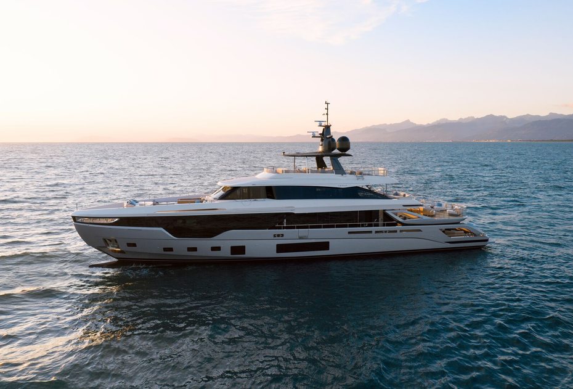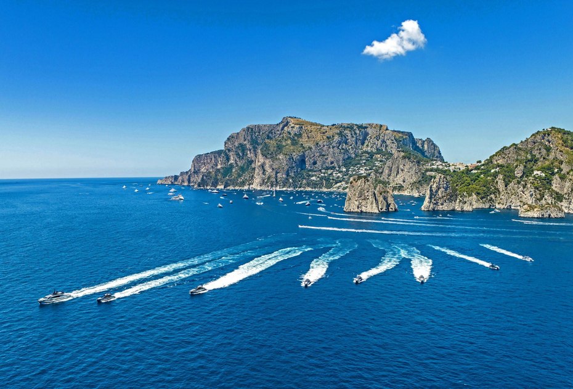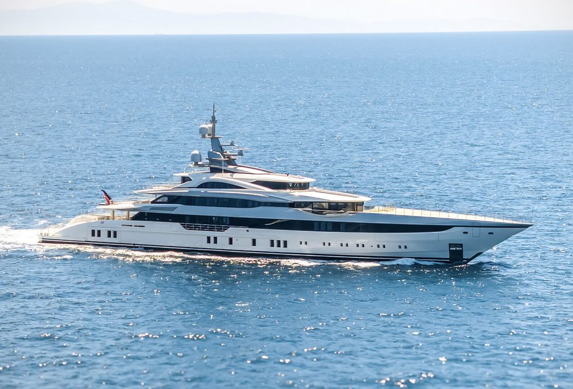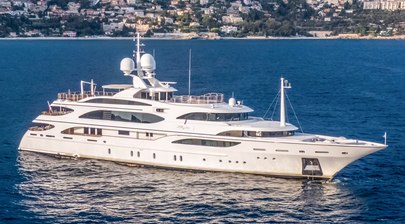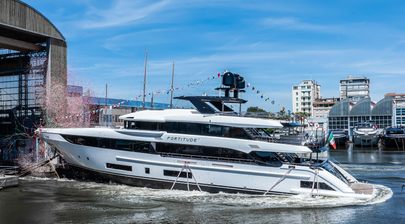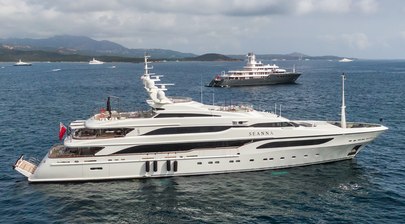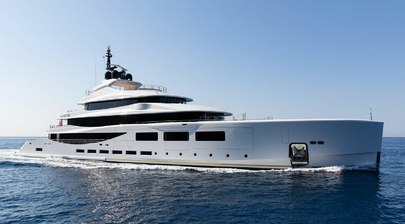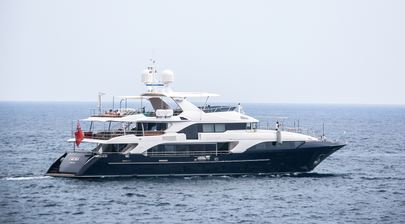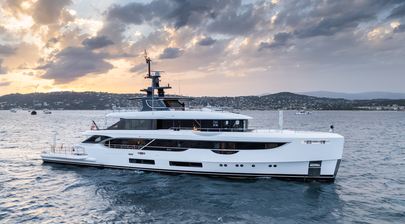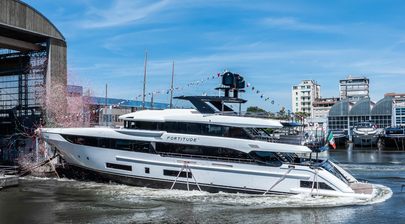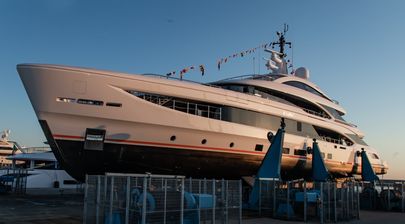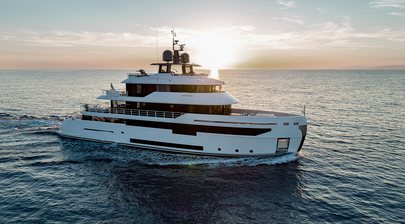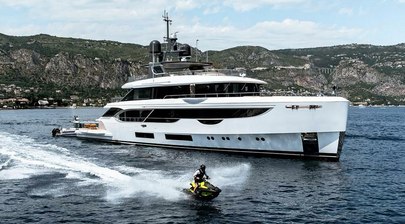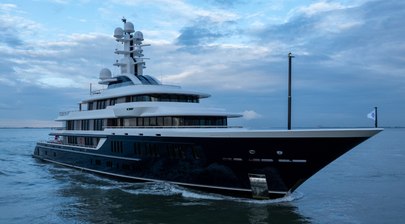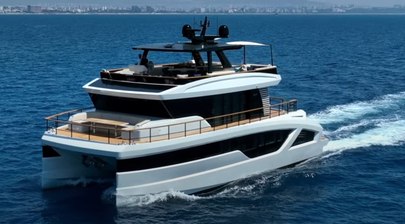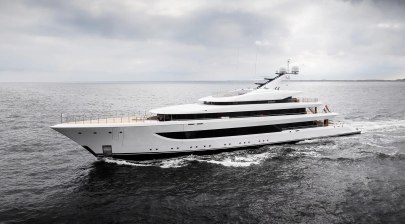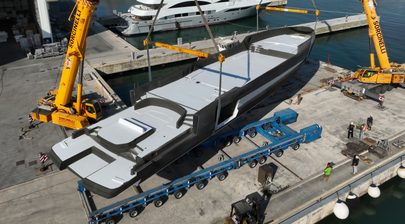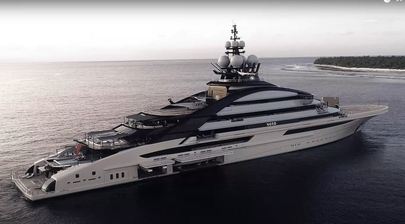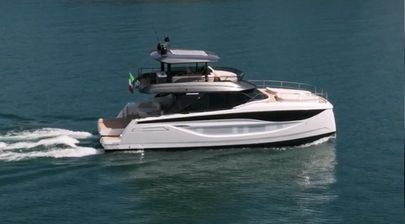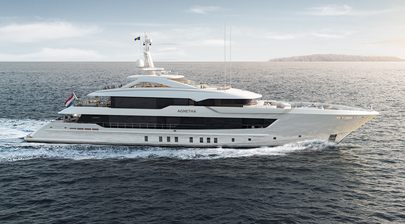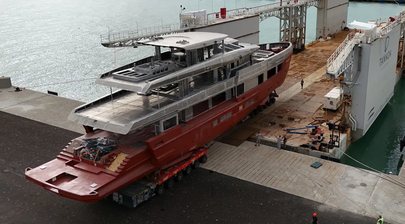While a few renderings were officially unveiled during the 2025 Palm Beach International Boat Show (PBIBS), these newly released images and video offer a clearer view of the design ambition behind one of Benetti’s most progressive steel yachts to date.
With exterior lines by Espen Øino, interiors by Zuretti Design, and technical oversight by Burgess, Project Life is built around the idea of life at sea as an immersive, evolving experience—one that prioritizes openness, ease, and emotional connection to the ocean.
Outdoor Living Aboard Project Life
Espen Øino’s exterior concept favors openness and clarity of form, with sharp, balanced lines and a strong vertical bow that reinforces both seakeeping performance and presence. In the renderings revealed at PBIBS 2025, Project Life's outdoor spaces are shown to flow naturally across levels, with multiple zones dedicated to relaxation, entertaining, and privacy.
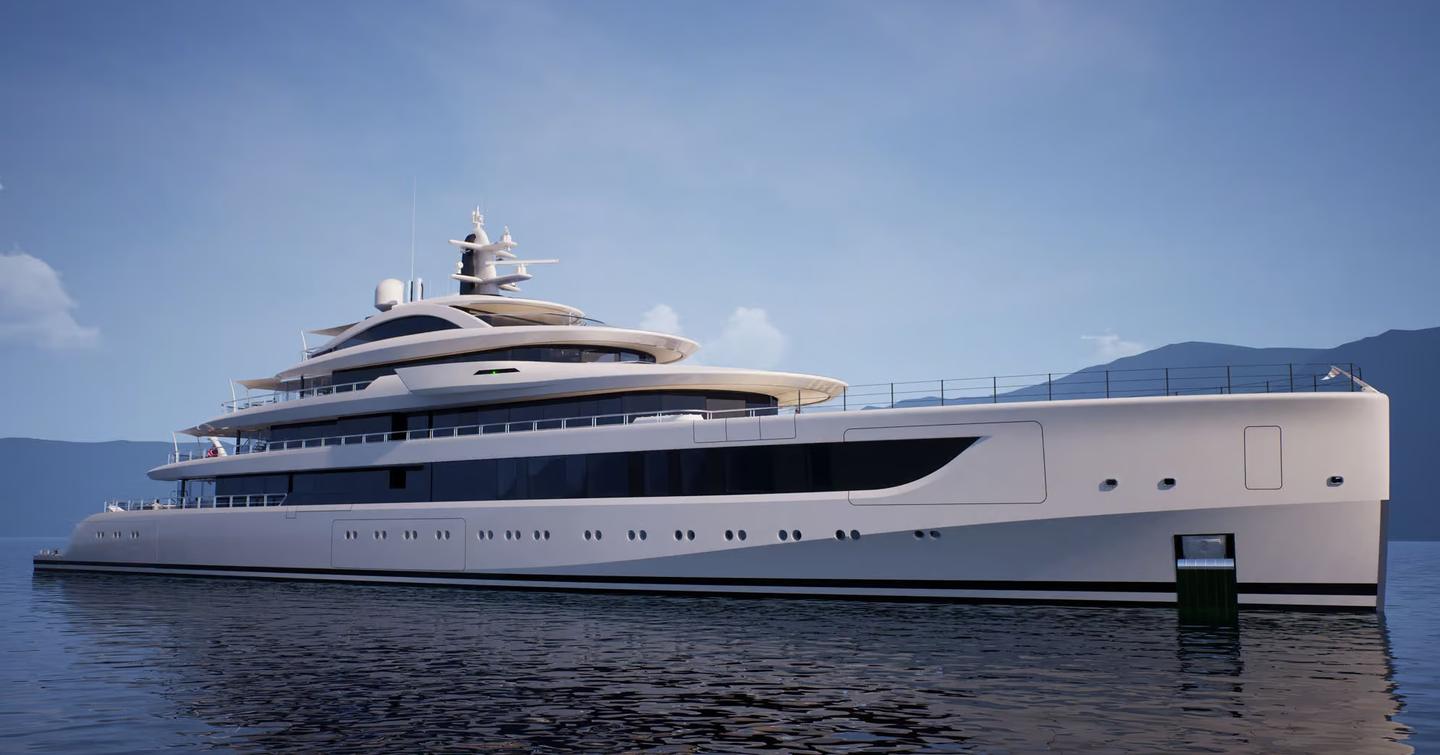
The yacht’s Beach Area—a central design feature—spans 270 square meters and is shaped by fold-down terraces and a deep swim platform that links directly to the sea. Two side doors, each measuring 14 meters, open the stern fully to the water. Just above, a glass-bottomed swimming pool on the main deck filters light into the Beach Club below, creating a striking visual connection between decks.
One of the new renderings shows this lower lounge fully dressed for evening use, with a calm, sophisticated palette and sculptural furnishings that highlight the space’s dual role: active by day, intimate by night.
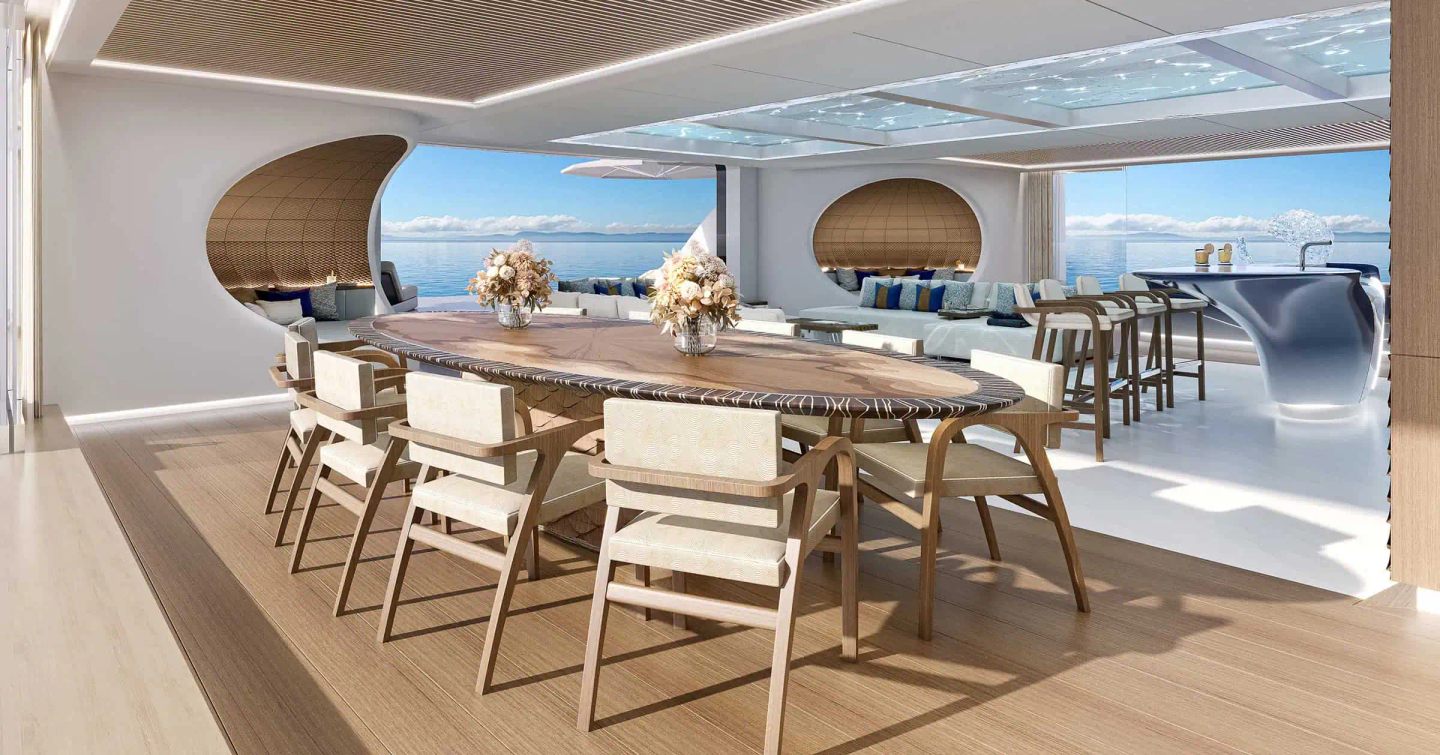
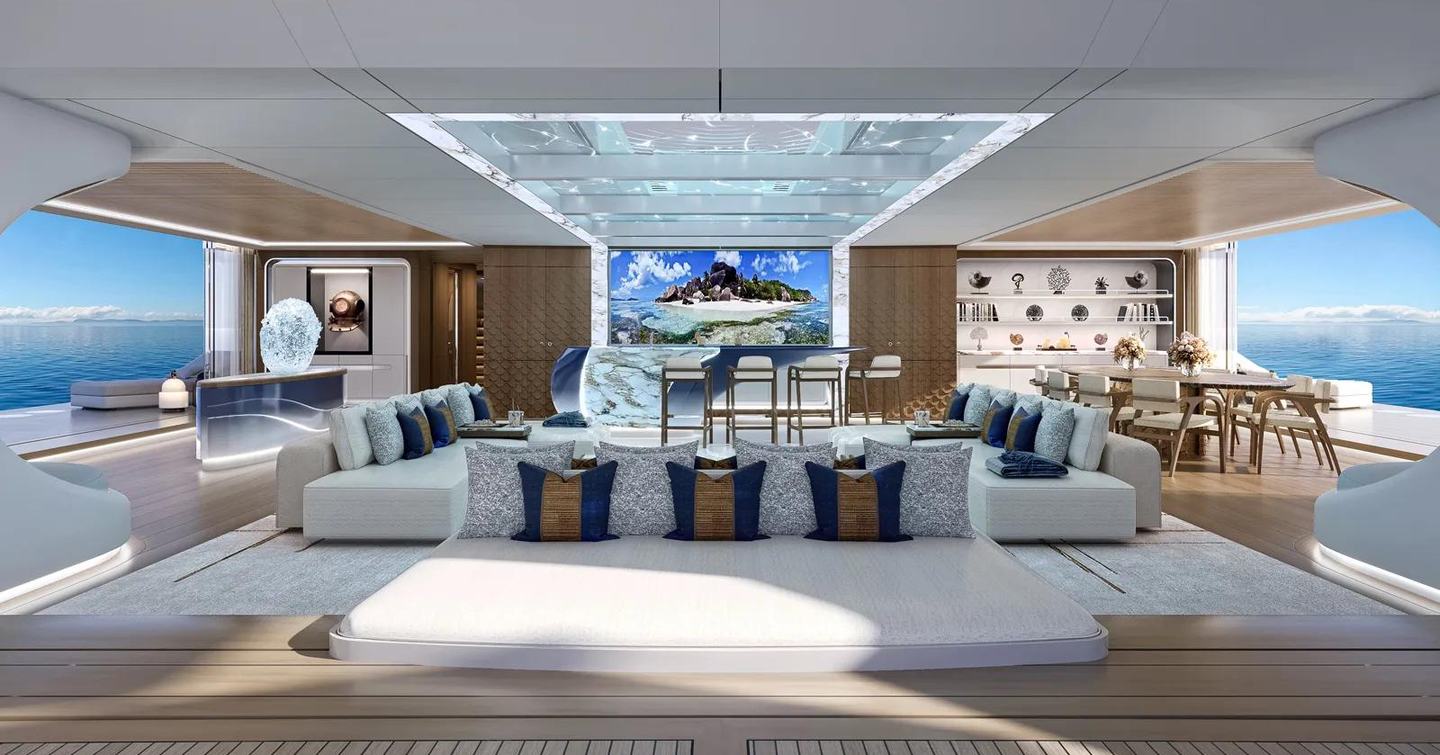
The upper foredeck combines a touch-and-go helipad with a forward-facing Jacuzzi and broad sunpad arrangements, framing a near-270-degree panorama.
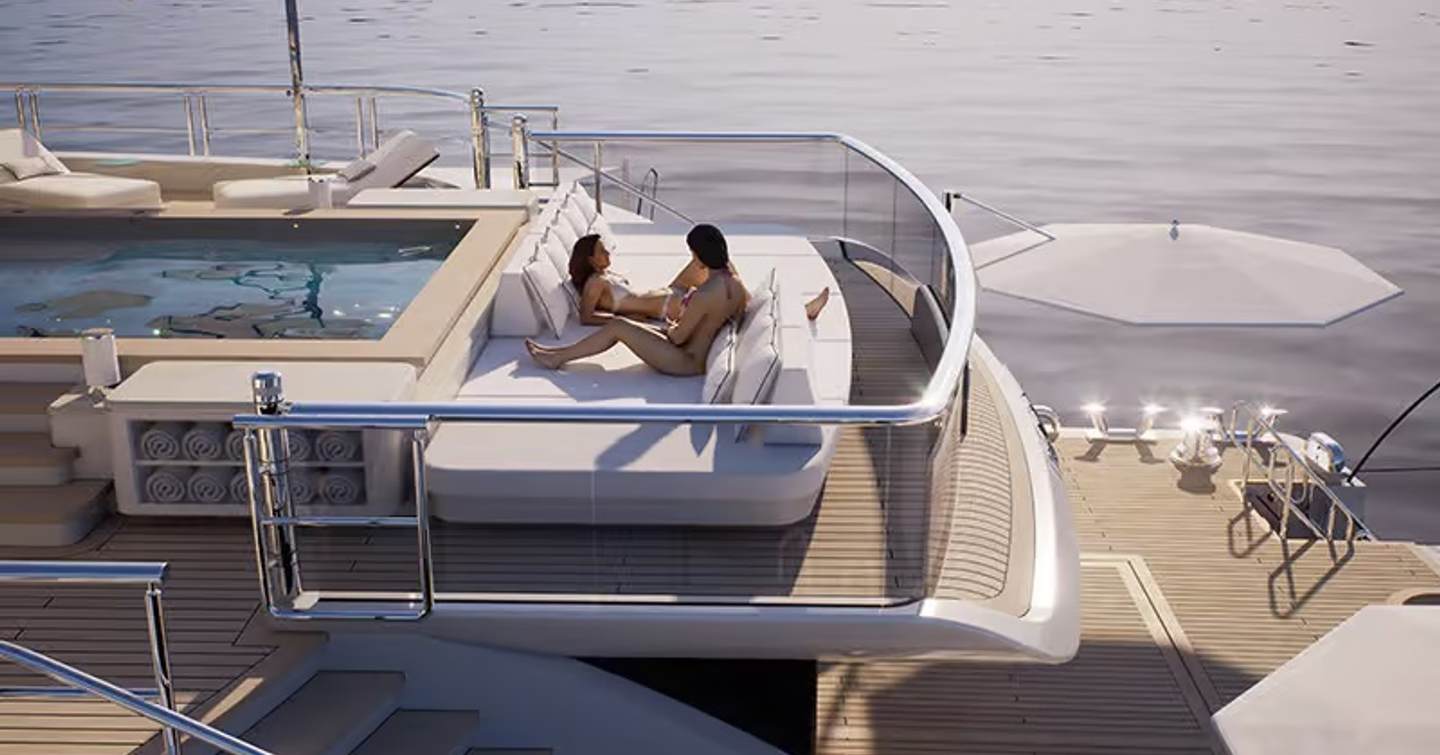
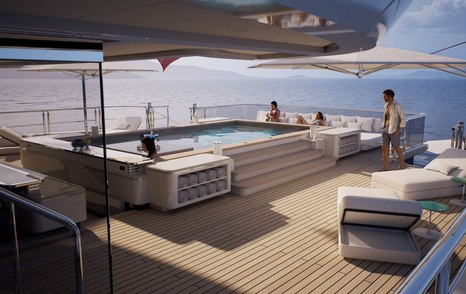
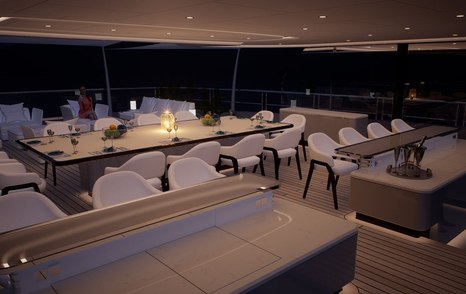
Meanwhile, the bridge deck aft has been laid out as a casual outdoor dining venue, enhanced by twin live-cooking stations that blur the line between cuisine and guest experience. Subtle integration of solar panels into the superstructure supports the yacht’s hotel load and recharging systems.
Zuretti’s Interior Vision for Project Life
Three new views from the upper deck saloon highlight a palette of warm neutrals, pale timber tones, and sculptural lighting. The space flows between multiple seating areas and a dining table set against open shelving. Floor-to-ceiling windows emphasize Zuretti’s aim of erasing the boundary between inside and out, while contemporary fixtures reinforce the relaxed but refined ambiance already promised in earlier descriptions.
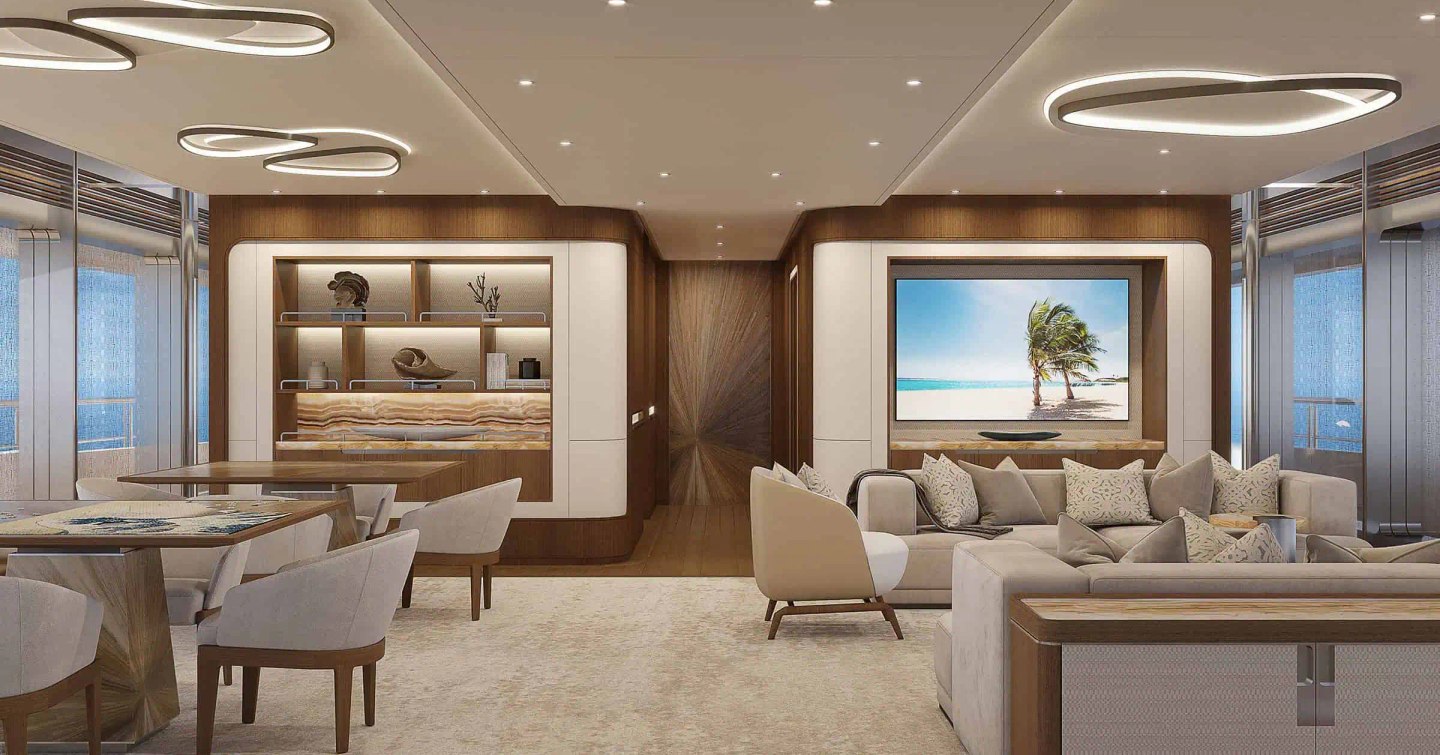
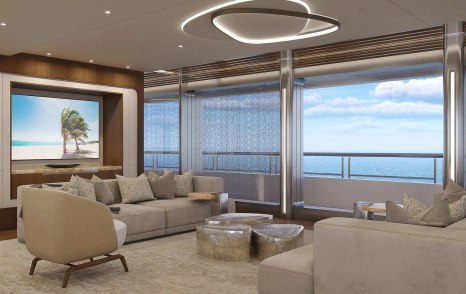
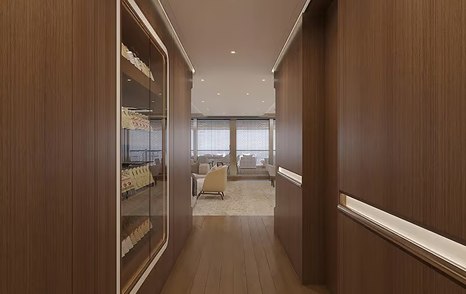
In the main saloon, two fresh renderings of the 112-square-meter area further showcase this interplay between openness and intimacy. The layout centers around large sofas and textured finishes, with ocean views fully framed by uninterrupted glazing.
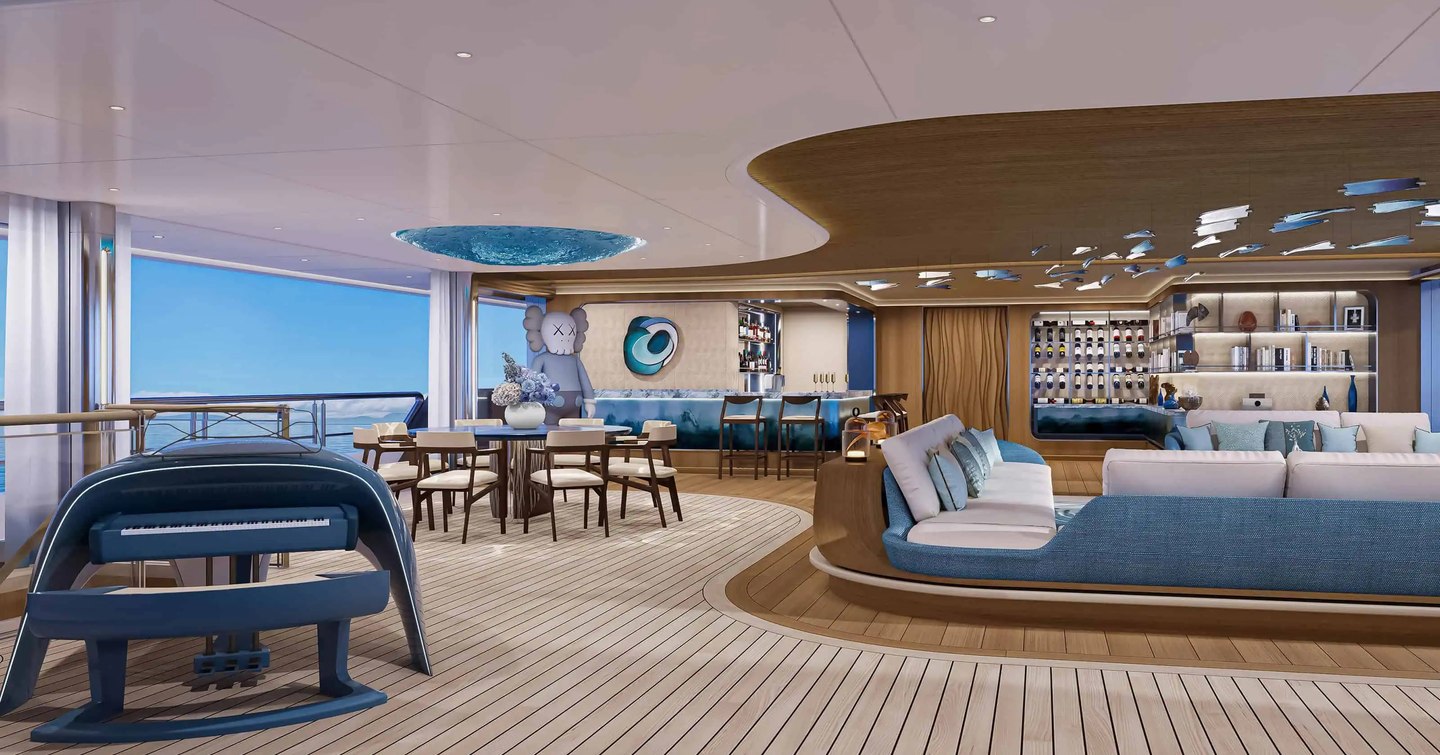
Notably, one image introduces a playful new focal point: a giant KAWS ‘Companion’ figure, standing near the bar area. Known for its crossed-out eyes and balloon-like form, the work adds a contemporary art twist to an otherwise calm and collected setting.
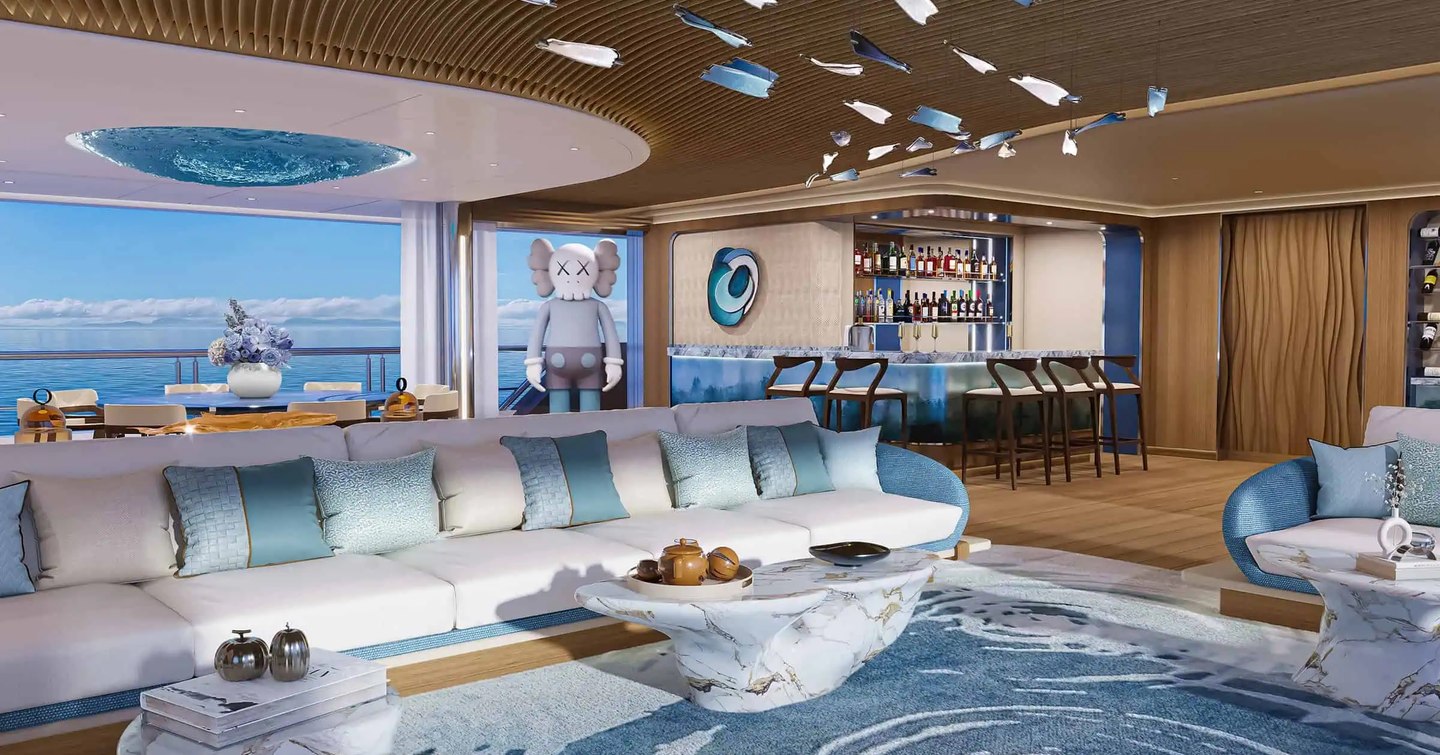
Project Life supports 12 guests in six cabins, with accommodation arranged to emphasize openness and privacy in equal measure. The 98-square-meter Owner’s Suite includes a dedicated private skylounge and a third room that can be adapted as an office, hobby room, or wellness space.
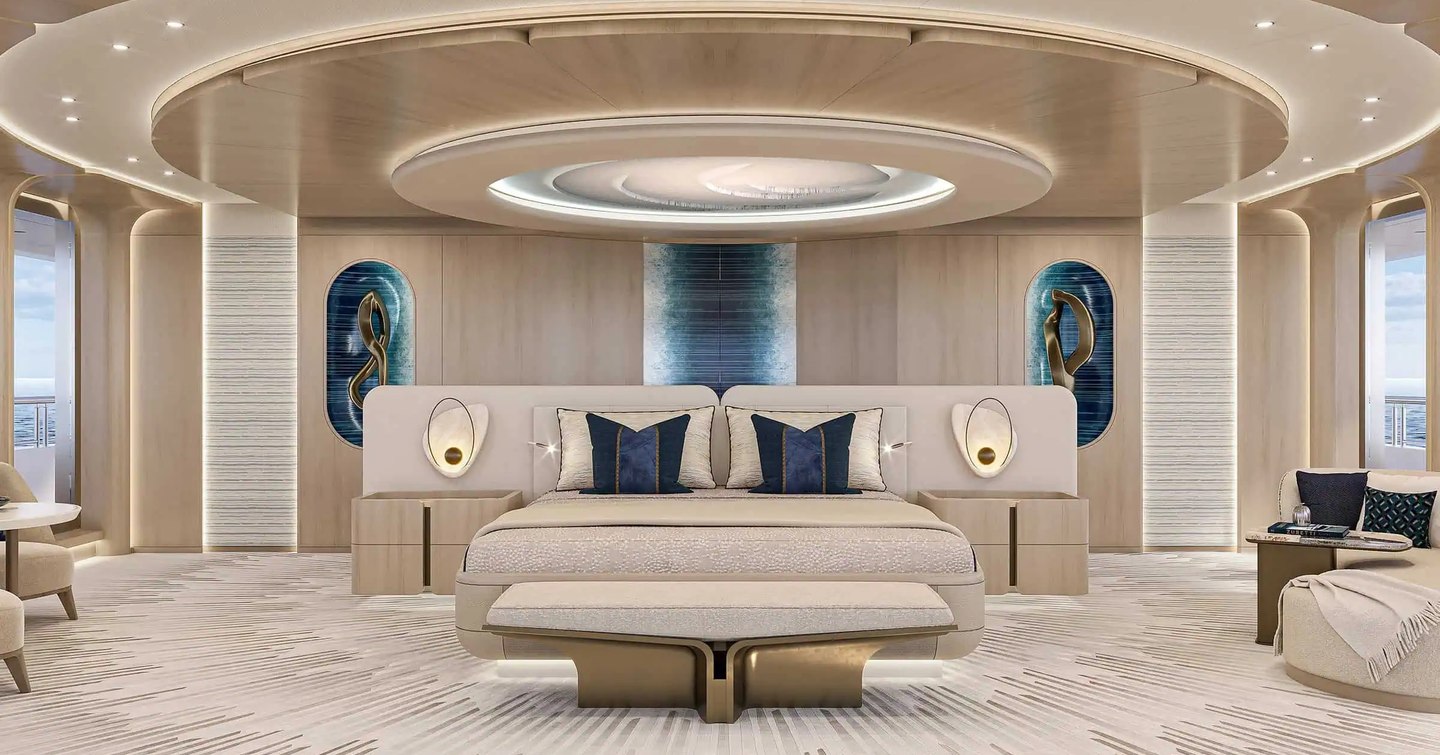
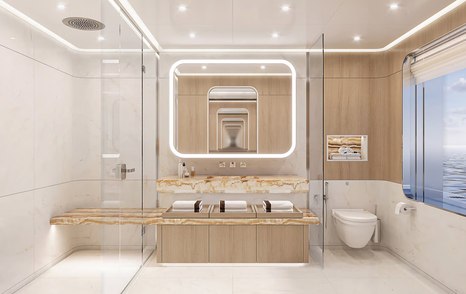
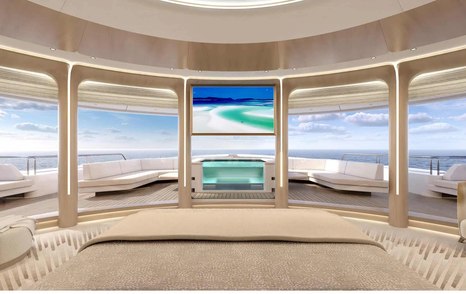
Crew flow and operational practicality have also been carefully managed, with Burgess guiding the integration of technical systems, redundancy planning, and service access throughout the yacht.
Sustainable Systems and Smart Engineering
At its core, Project Life is built on a fully engineered steel platform with an aluminum superstructure. The hull has been optimized for efficiency, and the yacht is equipped with diesel-electric propulsion compatible with Hydrotreated Vegetable Oil (HVO), giving her the capacity to run on lower-impact fuels. Pod drives support precision maneuvering and noise reduction, while an advanced HVAC system reduces energy draw by up to 60% compared to traditional chilled water systems.
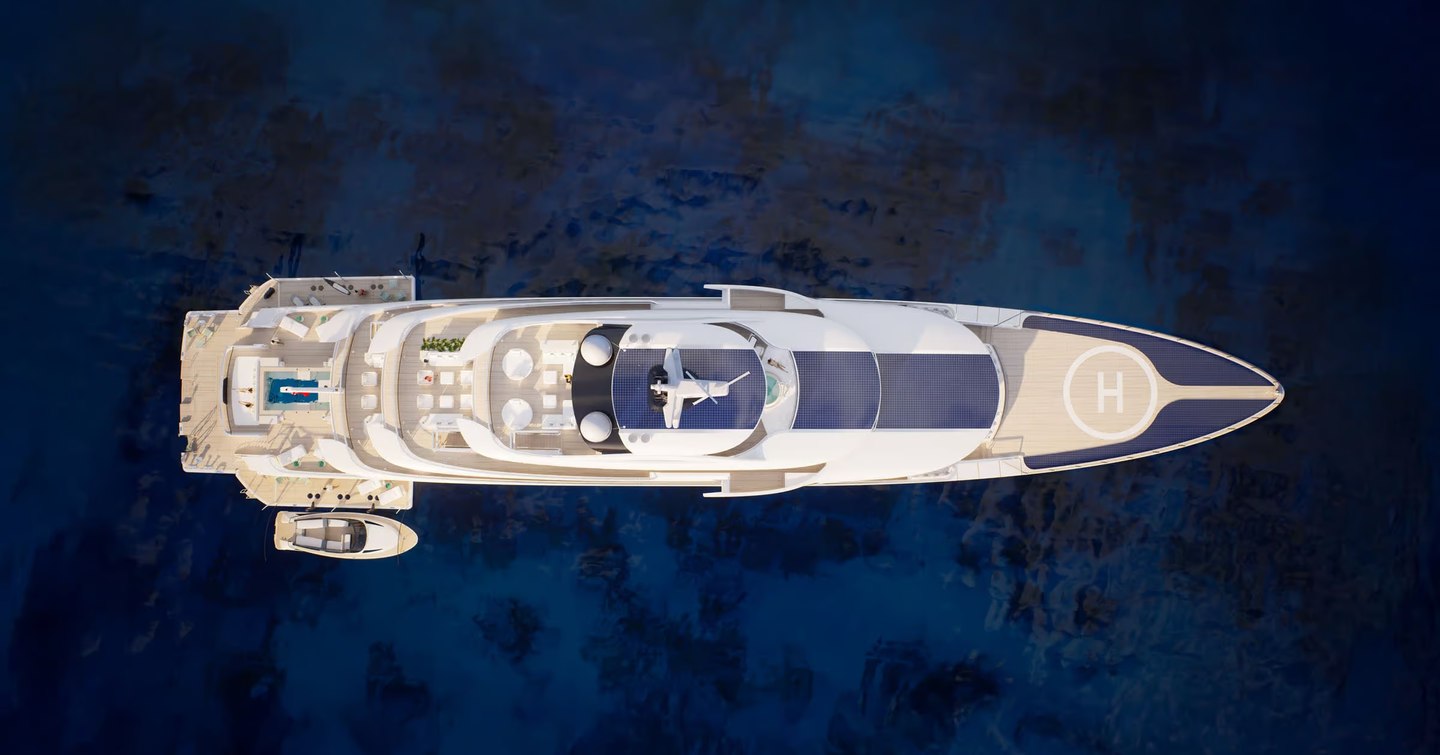
The vessel’s hybrid solar system supplies both electric tenders and hotel operations, underscoring the shipyard’s growing focus on environmentally conscious systems.
More than just a visual update, these new renderings reveal how Project Life is translating conceptual ambitions into concrete design. The yacht demonstrates the design philosophy for the project by Benetti, whereby the technical foundation is fixed, but the living experience is fluid and highly personalized. Each deck is arranged not as a static layout, but as a canvas for interaction, shaped by real-world habits and the rhythms of life at sea.
The Bigger Picture: Benetti’s Most Popular Models Right Now
The release of new visuals for Project LIFE comes amid sustained momentum across Benetti’s broader range.
According to the YachtBuyer Market Watch, the Benetti Oasis 34M has emerged as the yard’s most in-demand model, with 11 hulls under construction. This fiberglass tri-deck yacht continues to attract interest for its dynamic aft deck with fold-down terraces and a saltwater infinity pool — a feature that has helped define the Oasis identity. Its interior, styled by Bonetti/Kozerski, offers a sportier and more relaxed character compared to larger models, matched with a long-range cruising capability of 2,700 nautical miles.
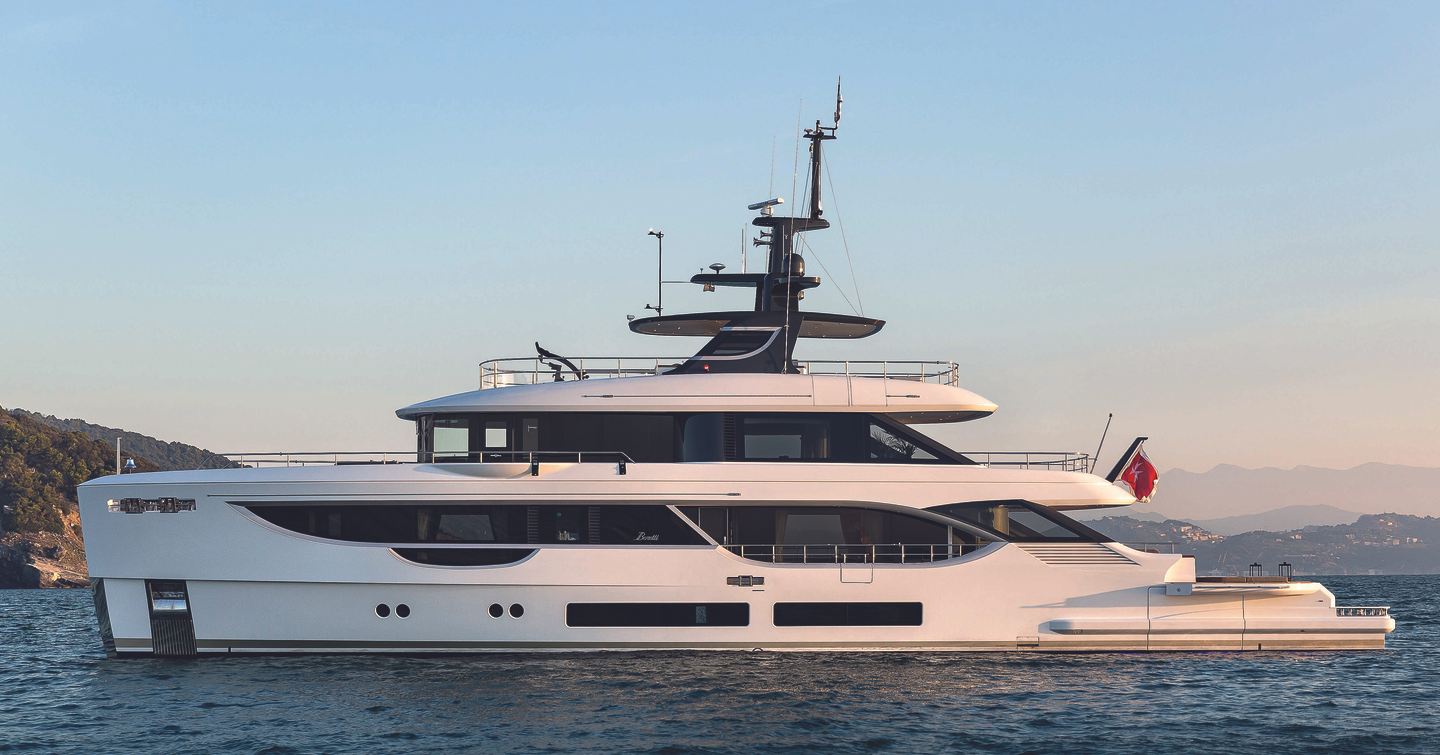
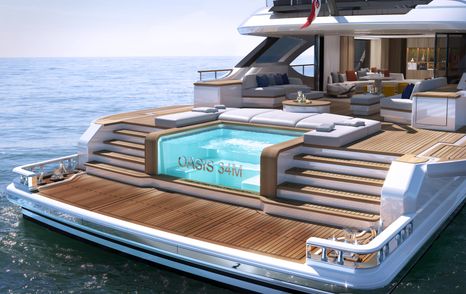
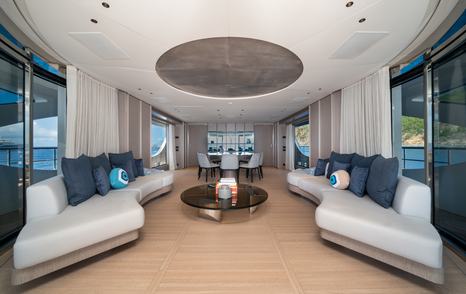
Not far behind, Benetti Oasis 40M and Benetti B.Now 50M Oasis - both YachtBuyer reviewed - are also proving to be strong performers. The Oasis 40M blends casual-chic interiors with a signature open aft and extended range of 4,000 nautical miles.
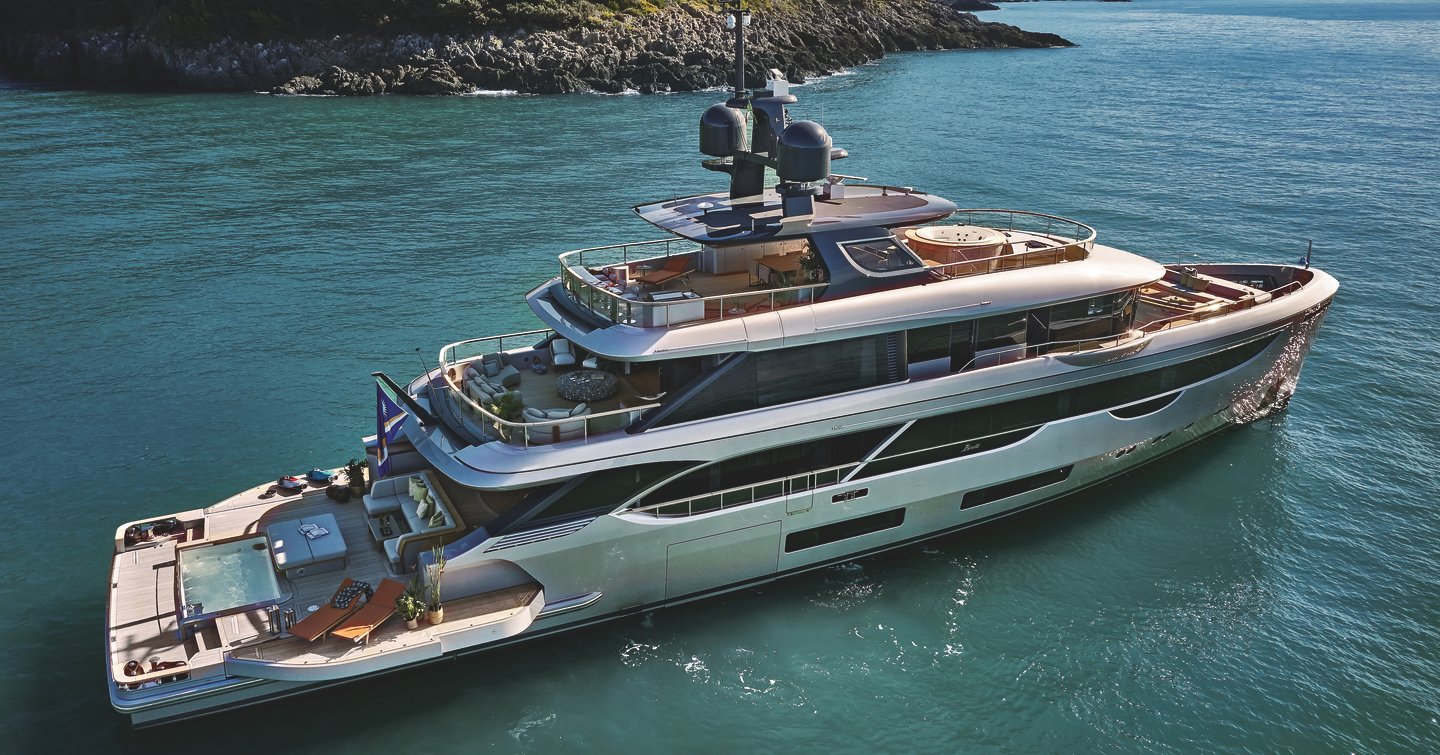
-
 BOAT TESTBenetti Oasis 40M Review (2021 Edition)
BOAT TESTBenetti Oasis 40M Review (2021 Edition)
Meanwhile, the B.Now 50M Oasis — the smallest in Benetti’s steel-hulled B.Now series — delivers long-distance capability and six-cabin flexibility within a sleek, displacement hull form.
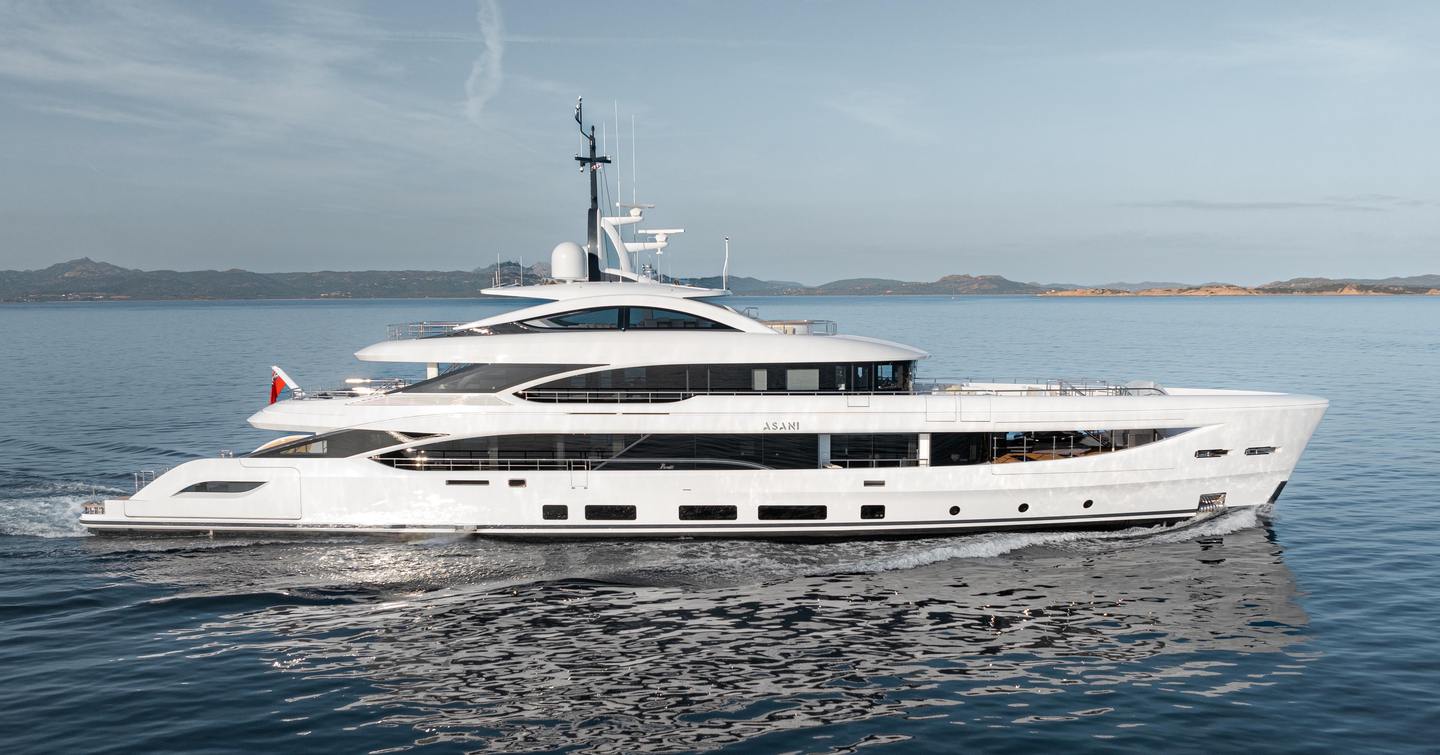
With new imagery providing a clearer sense of layout, detail, and design intent, Project LIFE continues to stand out as a refined evolution of Benetti’s custom offering. Its focus on flexibility, ocean connection, and efficient systems mirrors the priorities reflected across the shipyard’s current order book, where lifestyle-led models like the Oasis 34M, Oasis 40M, and B.Now 50M are driving strong demand. As construction advances, Project LIFE reinforces Benetti’s direction—anchored in technical capability, but shaped around how owners actually live at sea.
Inspired by this Benetti yacht? View all Benetti yachts for sale, tracked in real-time by YachtBuyer MarketWatch. We scan the entire market to ensure access to all genuine listings, saving you time. Alternatively, you can view all superyachts for sale.


